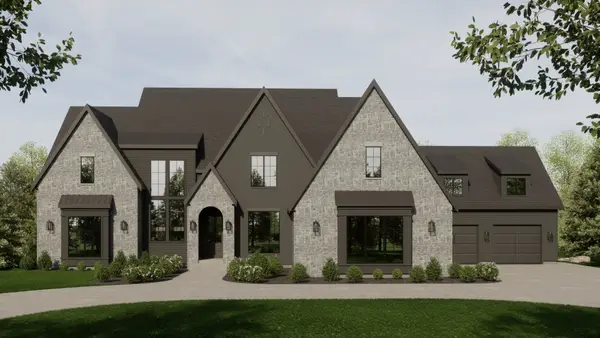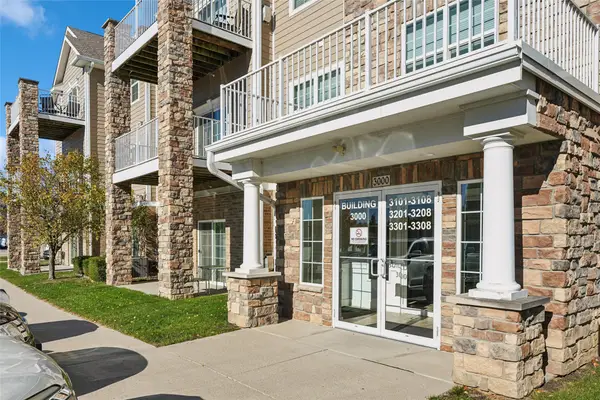277 S 79th Street #506, West Des Moines, IA 50266
Local realty services provided by:Better Homes and Gardens Real Estate Innovations
277 S 79th Street #506,West Des Moines, IA 50266
$225,000
- 2 Beds
- 2 Baths
- 1,632 sq. ft.
- Condominium
- Active
Listed by: tim lucken
Office: real broker, llc.
MLS#:722531
Source:IA_DMAAR
Price summary
- Price:$225,000
- Price per sq. ft.:$137.87
- Monthly HOA dues:$260
About this home
Welcome to this beautifully maintained 2 bed, 1.5 bath townhome offering 1,632 square feet of spacious, low-maintenance living in the heart of West Des Moines. Step inside to a bright, open-concept main level featuring large windows, a cozy living area, and a well-appointed kitchen with oak cabinetry, breakfast bar, center island, and brand-new refrigerator. Upstairs, you’ll love the oversized primary bedroom with ceiling fan, generous closet space, and convenient access to the full bath featuring a shower and a separate soaking tub. A spacious loft provides the perfect flex area for a home office, gym, or second living room. Enjoy the ease of an attached 2-car garage and the welcoming curb appeal of a manicured front entry. Located near Jordan Creek Town Center, dining, shopping, parks, and easy interstate access. HOA covers exterior maintenance, snow removal, lawn care, and more—just move in and enjoy!
Contact an agent
Home facts
- Year built:2002
- Listing ID #:722531
- Added:115 day(s) ago
- Updated:November 10, 2025 at 05:08 PM
Rooms and interior
- Bedrooms:2
- Total bathrooms:2
- Full bathrooms:1
- Half bathrooms:1
- Living area:1,632 sq. ft.
Heating and cooling
- Cooling:Central Air
- Heating:Forced Air, Gas, Natural Gas
Structure and exterior
- Roof:Asphalt, Shingle
- Year built:2002
- Building area:1,632 sq. ft.
- Lot area:0.04 Acres
Utilities
- Water:Public
- Sewer:Public Sewer
Finances and disclosures
- Price:$225,000
- Price per sq. ft.:$137.87
- Tax amount:$3,212 (2024)
New listings near 277 S 79th Street #506
- New
 $390,990Active2 beds 4 baths2,375 sq. ft.
$390,990Active2 beds 4 baths2,375 sq. ft.702 58th Street, West Des Moines, IA 50266
MLS# 729871Listed by: REALTY ONE GROUP IMPACT - New
 $209,900Active2 beds 3 baths1,325 sq. ft.
$209,900Active2 beds 3 baths1,325 sq. ft.811 Burr Oaks Drive #301, West Des Moines, IA 50266
MLS# 730041Listed by: RE/MAX PRECISION - New
 $215,000Active2 beds 3 baths1,279 sq. ft.
$215,000Active2 beds 3 baths1,279 sq. ft.811 Burr Oaks Drive #407, West Des Moines, IA 50266
MLS# 730055Listed by: REALTY ONE GROUP IMPACT - New
 $825,000Active4 beds 4 baths2,792 sq. ft.
$825,000Active4 beds 4 baths2,792 sq. ft.2090 SE Browns Woods Ridge, West Des Moines, IA 50265
MLS# 729890Listed by: EPIQUE REALTY - New
 $436,700Active4 beds 3 baths1,745 sq. ft.
$436,700Active4 beds 3 baths1,745 sq. ft.1482 S 91st Street, West Des Moines, IA 50266
MLS# 730052Listed by: RE/MAX PRECISION - New
 $414,900Active4 beds 3 baths1,576 sq. ft.
$414,900Active4 beds 3 baths1,576 sq. ft.8935 Linden Drive, West Des Moines, IA 50266
MLS# 730053Listed by: RE/MAX PRECISION - New
 $424,900Active4 beds 3 baths1,655 sq. ft.
$424,900Active4 beds 3 baths1,655 sq. ft.4817 Westbrooke Place, West Des Moines, IA 50266
MLS# 730008Listed by: RE/MAX PRECISION - Open Sat, 1 to 3pmNew
 $275,000Active2 beds 2 baths1,484 sq. ft.
$275,000Active2 beds 2 baths1,484 sq. ft.6200 Ep True Parkway #260, West Des Moines, IA 50266
MLS# 729875Listed by: EXP REALTY, LLC - New
 $2,275,000Active6 beds 7 baths4,166 sq. ft.
$2,275,000Active6 beds 7 baths4,166 sq. ft.1471 S Timber Lane, West Des Moines, IA 50266
MLS# 729968Listed by: RE/MAX CONCEPTS - New
 $180,000Active2 beds 2 baths1,130 sq. ft.
$180,000Active2 beds 2 baths1,130 sq. ft.8350 Ep True Parkway #3108, West Des Moines, IA 50266
MLS# 729913Listed by: BHHS FIRST REALTY WESTOWN
