2908 Meadow Lane, West Des Moines, IA 50265
Local realty services provided by:Better Homes and Gardens Real Estate Innovations
2908 Meadow Lane,West Des Moines, IA 50265
$280,000
- 4 Beds
- 2 Baths
- 1,087 sq. ft.
- Single family
- Active
Listed by: ashlee knickerbocker
Office: keller williams realty gdm
MLS#:727503
Source:IA_DMAAR
Price summary
- Price:$280,000
- Price per sq. ft.:$257.59
About this home
*New Carpet in the basement* Welcome to Fair Meadows in West Des Moines! This home is filled with natural light, starting with the spacious family room featuring large windows that make the whole space feel bright and inviting. The open-concept like kitchen is perfect for everyday living and entertaining. Down the hall, you'll find a full bathroom with dual sinks and plenty of storage, along with a generous primary bedroom and two additional bedrooms for guests, an office, or hobbies.
The lower level offers even more room to spread out with a second large family room, a fourth bedroom, another full bath, a laundry room, and tons of storage. Step outside to enjoy a huge deck overlooking the fully fenced backyard, ideal for relaxing, pets, or summer barbecues. Plus, the oversized two-car garage gives you all the space you need for vehicles and extra gear.
This home offers comfort, space, and a welcoming feel both inside and out!
Contact an agent
Home facts
- Year built:1957
- Listing ID #:727503
- Added:145 day(s) ago
- Updated:February 25, 2026 at 01:52 AM
Rooms and interior
- Bedrooms:4
- Total bathrooms:2
- Full bathrooms:2
- Living area:1,087 sq. ft.
Heating and cooling
- Cooling:Central Air
- Heating:Forced Air, Gas, Natural Gas
Structure and exterior
- Roof:Asphalt, Shingle
- Year built:1957
- Building area:1,087 sq. ft.
- Lot area:0.18 Acres
Utilities
- Water:Public
- Sewer:Public Sewer
Finances and disclosures
- Price:$280,000
- Price per sq. ft.:$257.59
- Tax amount:$4,346 (2025)
New listings near 2908 Meadow Lane
- New
 $345,900Active3 beds 3 baths1,412 sq. ft.
$345,900Active3 beds 3 baths1,412 sq. ft.7725 Wistful Vista Drive #1001, West Des Moines, IA 50266
MLS# 735017Listed by: RE/MAX PRECISION - New
 $209,900Active2 beds 2 baths1,258 sq. ft.
$209,900Active2 beds 2 baths1,258 sq. ft.1055 68th Street #1, West Des Moines, IA 50266
MLS# 734994Listed by: RE/MAX PRECISION - New
 $219,900Active3 beds 3 baths1,351 sq. ft.
$219,900Active3 beds 3 baths1,351 sq. ft.8601 Westown Parkway #7101, West Des Moines, IA 50266
MLS# 734970Listed by: RE/MAX REVOLUTION - Open Sun, 1 to 3pmNew
 $225,000Active2 beds 2 baths1,340 sq. ft.
$225,000Active2 beds 2 baths1,340 sq. ft.1400 S 52nd Street #27, West Des Moines, IA 50265
MLS# 734916Listed by: RE/MAX REVOLUTION - New
 $285,000Active3 beds 4 baths1,678 sq. ft.
$285,000Active3 beds 4 baths1,678 sq. ft.137 63rd Street, West Des Moines, IA 50266
MLS# 734953Listed by: SPIRE REAL ESTATE - New
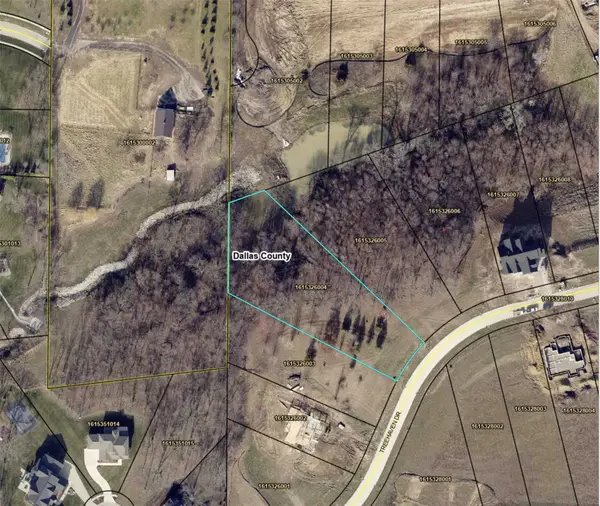 $515,000Active1.46 Acres
$515,000Active1.46 Acres9647 Treehaven Drive, West Des Moines, IA 50266
MLS# 734887Listed by: REALTY ONE GROUP IMPACT - New
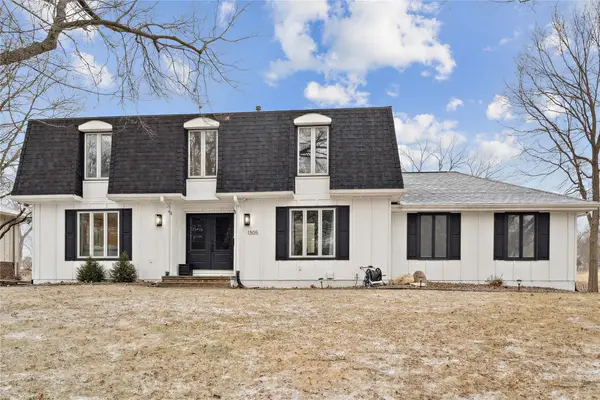 $450,000Active4 beds 3 baths2,736 sq. ft.
$450,000Active4 beds 3 baths2,736 sq. ft.1305 20th Street, West Des Moines, IA 50265
MLS# 734902Listed by: CENTURY 21 SIGNATURE - New
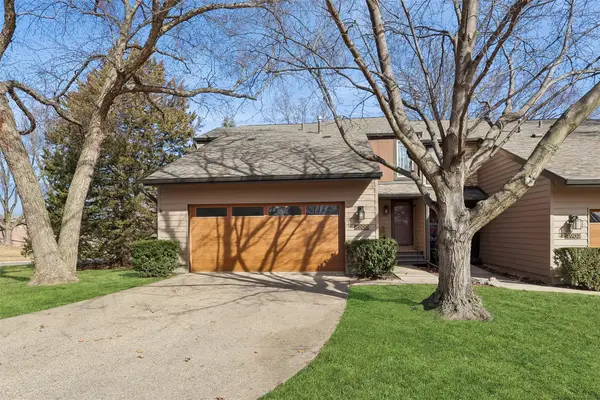 $284,900Active3 beds 4 baths1,760 sq. ft.
$284,900Active3 beds 4 baths1,760 sq. ft.4900 West Park Drive, West Des Moines, IA 50266
MLS# 734861Listed by: IOWA REALTY MILLS CROSSING - New
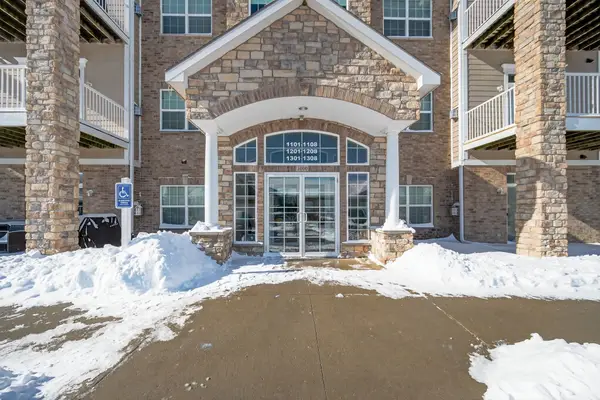 $194,000Active2 beds 2 baths1,130 sq. ft.
$194,000Active2 beds 2 baths1,130 sq. ft.8350 Ep True Parkway #1306, West Des Moines, IA 50266
MLS# 734790Listed by: KELLER WILLIAMS REALTY GDM - New
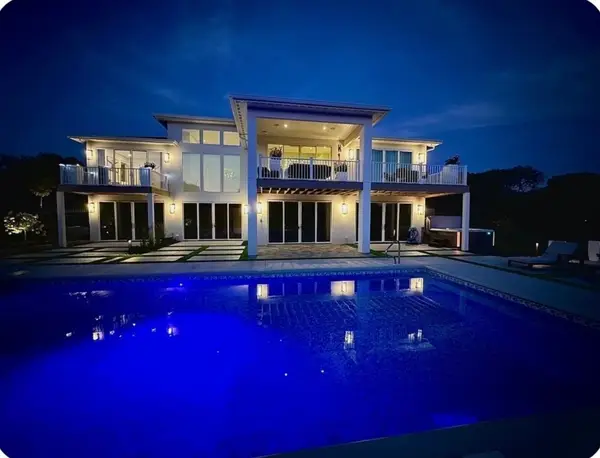 $2,999,000Active4 beds 5 baths2,388 sq. ft.
$2,999,000Active4 beds 5 baths2,388 sq. ft.1129 S Wilder Place, West Des Moines, IA 50266
MLS# 734787Listed by: RE/MAX REVOLUTION

