4400 Ep True Parkway #43, West Des Moines, IA 50265
Local realty services provided by:Better Homes and Gardens Real Estate Innovations
4400 Ep True Parkway #43,West Des Moines, IA 50265
$259,900
- 2 Beds
- 3 Baths
- 1,544 sq. ft.
- Condominium
- Active
Listed by: colby lawson, mary beth lawson
Office: real estate solutions
MLS#:728262
Source:IA_DMAAR
Price summary
- Price:$259,900
- Price per sq. ft.:$168.33
- Monthly HOA dues:$300
About this home
Welcome home to this beautifully maintained property offering 2 bedrooms, 2.5 bathrooms, and 1,544 sq ft of living space plus an additional 480 sq ft finished in the basement. The main level features vaulted ceilings with plenty of natural light, hardwood floors throughout, and a bright, open layout. The kitchen showcases granite countertops, newer stainless-steel appliances, and main-floor laundry for added convenience. The primary suite is located on the main level with a private bath and newly installed hardwood flooring.
Upstairs, enjoy a bonus loft area—perfect for an office, reading nook, or flex space—along with a second bedroom and full bathroom. The finished lower level adds extra living space ideal for a family room, home gym, or guest suite.
Step outside to the ample deck off the back of the townhouse, designed for the ultimate indoor-outdoor living experience. Recent mechanical updates include a furnace (2017), A/C (2018), water heater (2023), and new washer and dryer.
The home also features a 400 sq ft attached garage and modern finishes throughout.
Seller is offering a carpet allowance with an acceptable offer!
Contact an agent
Home facts
- Year built:1993
- Listing ID #:728262
- Added:66 day(s) ago
- Updated:December 19, 2025 at 04:14 PM
Rooms and interior
- Bedrooms:2
- Total bathrooms:3
- Full bathrooms:2
- Half bathrooms:1
- Living area:1,544 sq. ft.
Heating and cooling
- Cooling:Central Air
- Heating:Gas, Natural Gas
Structure and exterior
- Roof:Asphalt, Shingle
- Year built:1993
- Building area:1,544 sq. ft.
- Lot area:0.05 Acres
Utilities
- Water:Public
- Sewer:Public Sewer
Finances and disclosures
- Price:$259,900
- Price per sq. ft.:$168.33
- Tax amount:$4,160
New listings near 4400 Ep True Parkway #43
- New
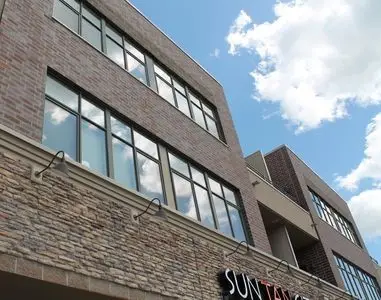 $279,500Active2 beds 3 baths1,810 sq. ft.
$279,500Active2 beds 3 baths1,810 sq. ft.640 S 50th Street #2213, West Des Moines, IA 50265
MLS# 731837Listed by: STEVENS REALTY - New
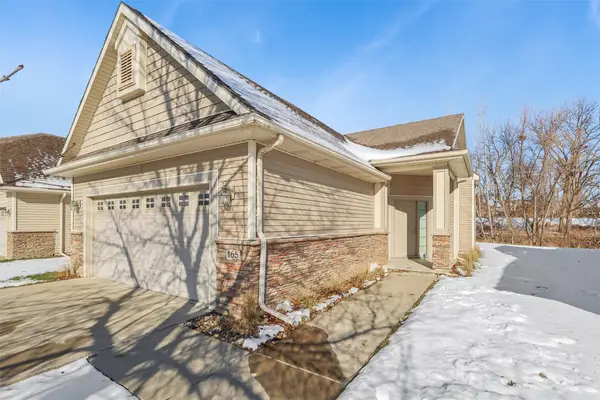 $300,000Active2 beds 3 baths1,317 sq. ft.
$300,000Active2 beds 3 baths1,317 sq. ft.645 65th Place #165, West Des Moines, IA 50266
MLS# 731804Listed by: IOWA REALTY MILLS CROSSING - Open Sun, 11am to 1pmNew
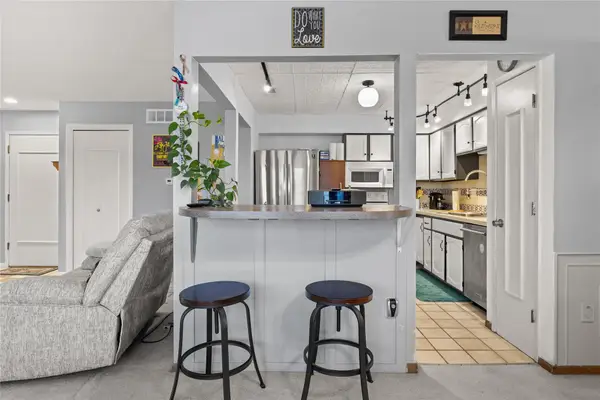 $134,900Active2 beds 2 baths1,142 sq. ft.
$134,900Active2 beds 2 baths1,142 sq. ft.1100 50th Street #1105, West Des Moines, IA 50266
MLS# 731824Listed by: RE/MAX PRECISION - New
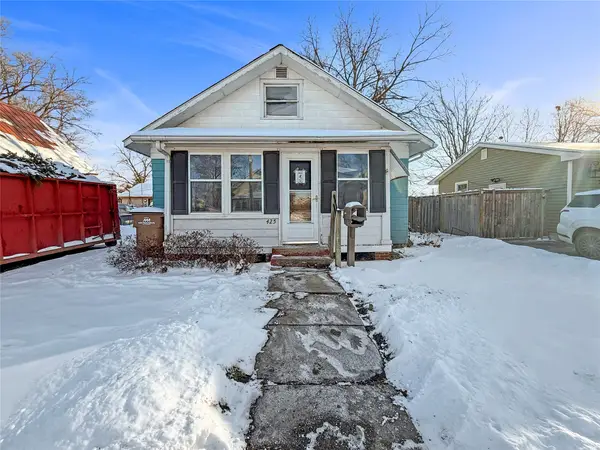 $124,900Active2 beds 1 baths774 sq. ft.
$124,900Active2 beds 1 baths774 sq. ft.425 2nd Street, West Des Moines, IA 50265
MLS# 731695Listed by: KELLER WILLIAMS REALTY GDM - New
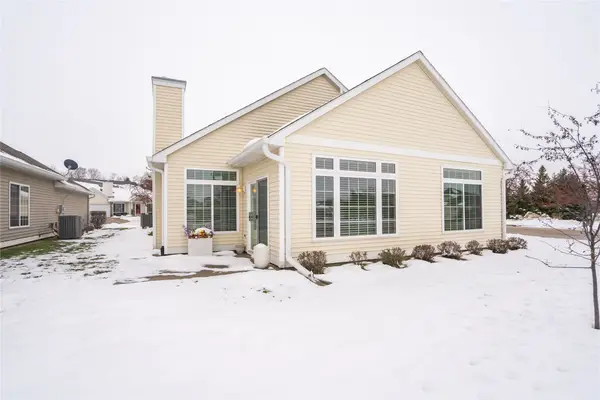 $289,900Active3 beds -- baths1,707 sq. ft.
$289,900Active3 beds -- baths1,707 sq. ft.6200 Ep True Parkway #124, West Des Moines, IA 50266
MLS# 731623Listed by: CENTURY 21 SIGNATURE - New
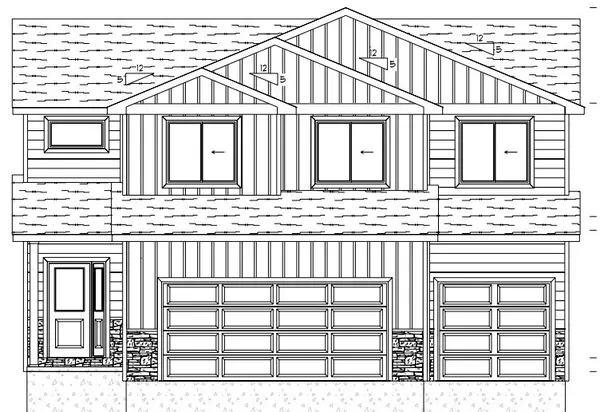 $479,700Active4 beds 3 baths1,888 sq. ft.
$479,700Active4 beds 3 baths1,888 sq. ft.434 Venice Avenue, West Des Moines, IA 50266
MLS# 731412Listed by: RE/MAX PRECISION - New
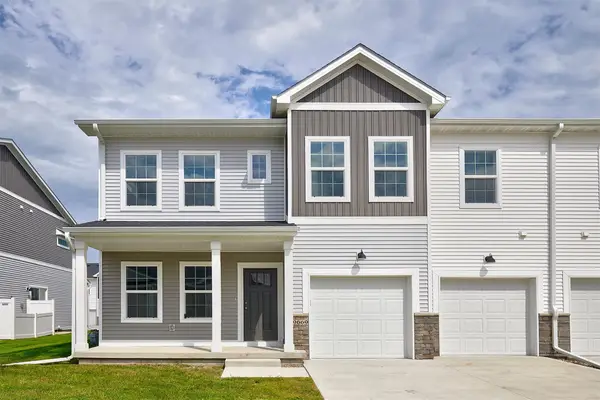 $299,900Active3 beds 3 baths1,743 sq. ft.
$299,900Active3 beds 3 baths1,743 sq. ft.9669 Crestview Drive, West Des Moines, IA 50266
MLS# 731601Listed by: RE/MAX PRECISION - New
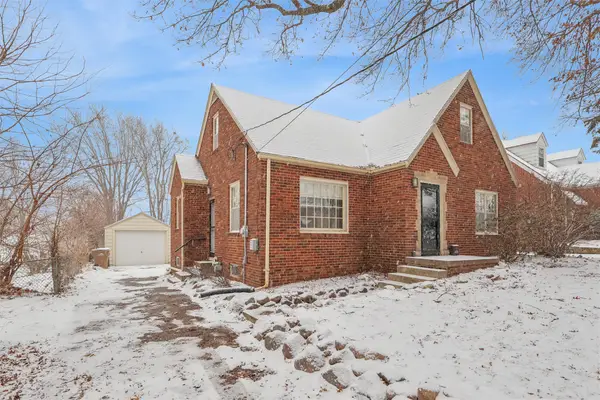 $278,500Active3 beds 1 baths1,517 sq. ft.
$278,500Active3 beds 1 baths1,517 sq. ft.829 7th Street, West Des Moines, IA 50265
MLS# 731527Listed by: RE/MAX REVOLUTION - New
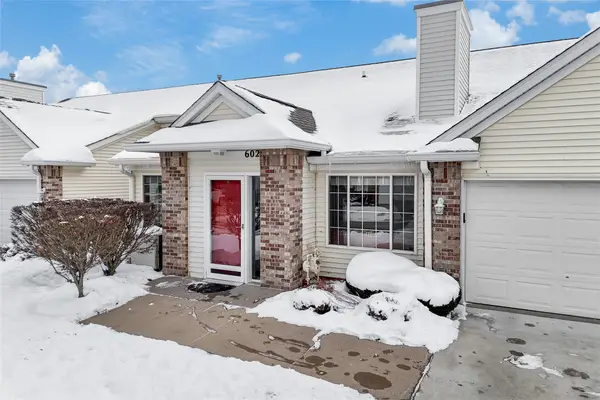 $209,900Active2 beds 2 baths1,197 sq. ft.
$209,900Active2 beds 2 baths1,197 sq. ft.6200 Ep True Parkway #602, West Des Moines, IA 50266
MLS# 731576Listed by: WEICHERT, MILLER & CLARK - New
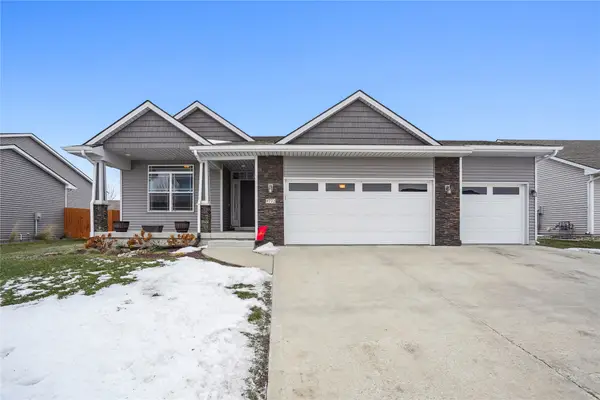 $454,900Active4 beds 3 baths1,518 sq. ft.
$454,900Active4 beds 3 baths1,518 sq. ft.9772 Alderwood Drive, West Des Moines, IA 50266
MLS# 731450Listed by: ZEALTY HOME ADVISORS
