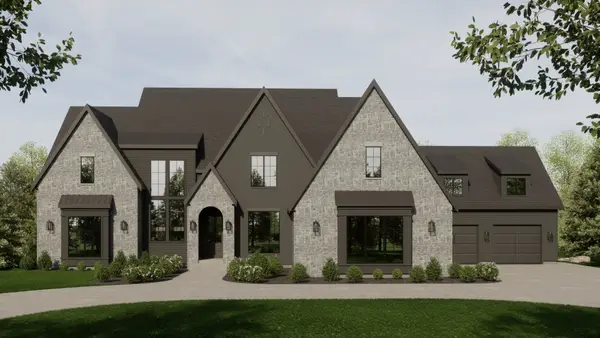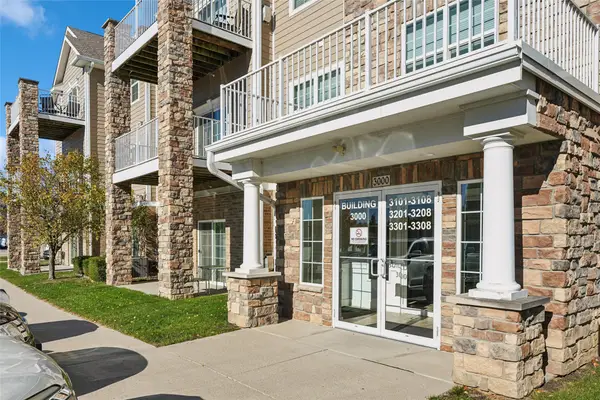4425 Mills Civic Parkway #204, West Des Moines, IA 50265
Local realty services provided by:Better Homes and Gardens Real Estate Innovations
4425 Mills Civic Parkway #204,West Des Moines, IA 50265
$244,999
- 3 Beds
- 3 Baths
- 1,450 sq. ft.
- Condominium
- Active
Listed by: bria vogt, michelle vogt
Office: re/max precision
MLS#:726844
Source:IA_DMAAR
Price summary
- Price:$244,999
- Price per sq. ft.:$168.96
- Monthly HOA dues:$300
About this home
Discover this beautifully maintained 3-bedroom, 3-bath end-unit townhome tucked away in a prime West Des Moines neighborhood. The kitchen has been tastefully updated with quartz countertops, freshly painted cabinetry, and includes a generous walk-in pantry. An open dining area flows into the inviting living room, where a stunning shiplap fireplace adds warmth and character. A convenient half bath and laundry room complete the main level.
Upstairs, you'll find three comfortable bedrooms and a full bath. The finished lower level offers fantastic extra living space, complete with a non-conforming bedroom, a second living area, a bar, and a 3/4 bath. This space is perfect for guests or entertaining. Step outside to a peaceful patio surrounded by attractive landscaping, creating a quiet spot to unwind outdoors.
All information obtained from seller and public records.
Contact an agent
Home facts
- Year built:1998
- Listing ID #:726844
- Added:47 day(s) ago
- Updated:November 10, 2025 at 05:08 PM
Rooms and interior
- Bedrooms:3
- Total bathrooms:3
- Full bathrooms:1
- Half bathrooms:1
- Living area:1,450 sq. ft.
Heating and cooling
- Cooling:Central Air
- Heating:Forced Air, Gas, Natural Gas
Structure and exterior
- Roof:Asphalt, Shingle
- Year built:1998
- Building area:1,450 sq. ft.
- Lot area:0.04 Acres
Utilities
- Water:Public
- Sewer:Public Sewer
Finances and disclosures
- Price:$244,999
- Price per sq. ft.:$168.96
- Tax amount:$4,089
New listings near 4425 Mills Civic Parkway #204
- New
 $390,990Active2 beds 4 baths2,375 sq. ft.
$390,990Active2 beds 4 baths2,375 sq. ft.702 58th Street, West Des Moines, IA 50266
MLS# 729871Listed by: REALTY ONE GROUP IMPACT - New
 $209,900Active2 beds 3 baths1,325 sq. ft.
$209,900Active2 beds 3 baths1,325 sq. ft.811 Burr Oaks Drive #301, West Des Moines, IA 50266
MLS# 730041Listed by: RE/MAX PRECISION - New
 $215,000Active2 beds 3 baths1,279 sq. ft.
$215,000Active2 beds 3 baths1,279 sq. ft.811 Burr Oaks Drive #407, West Des Moines, IA 50266
MLS# 730055Listed by: REALTY ONE GROUP IMPACT - New
 $825,000Active4 beds 4 baths2,792 sq. ft.
$825,000Active4 beds 4 baths2,792 sq. ft.2090 SE Browns Woods Ridge, West Des Moines, IA 50265
MLS# 729890Listed by: EPIQUE REALTY - New
 $436,700Active4 beds 3 baths1,745 sq. ft.
$436,700Active4 beds 3 baths1,745 sq. ft.1482 S 91st Street, West Des Moines, IA 50266
MLS# 730052Listed by: RE/MAX PRECISION - New
 $414,900Active4 beds 3 baths1,576 sq. ft.
$414,900Active4 beds 3 baths1,576 sq. ft.8935 Linden Drive, West Des Moines, IA 50266
MLS# 730053Listed by: RE/MAX PRECISION - New
 $424,900Active4 beds 3 baths1,655 sq. ft.
$424,900Active4 beds 3 baths1,655 sq. ft.4817 Westbrooke Place, West Des Moines, IA 50266
MLS# 730008Listed by: RE/MAX PRECISION - Open Sat, 1 to 3pmNew
 $275,000Active2 beds 2 baths1,484 sq. ft.
$275,000Active2 beds 2 baths1,484 sq. ft.6200 Ep True Parkway #260, West Des Moines, IA 50266
MLS# 729875Listed by: EXP REALTY, LLC - New
 $2,275,000Active6 beds 7 baths4,166 sq. ft.
$2,275,000Active6 beds 7 baths4,166 sq. ft.1471 S Timber Lane, West Des Moines, IA 50266
MLS# 729968Listed by: RE/MAX CONCEPTS - New
 $180,000Active2 beds 2 baths1,130 sq. ft.
$180,000Active2 beds 2 baths1,130 sq. ft.8350 Ep True Parkway #3108, West Des Moines, IA 50266
MLS# 729913Listed by: BHHS FIRST REALTY WESTOWN
