4631 Wistful Vista Drive, West Des Moines, IA 50265
Local realty services provided by:Better Homes and Gardens Real Estate Innovations
Listed by: stephanie thomas
Office: re/max concepts
MLS#:727667
Source:IA_DMAAR
Price summary
- Price:$351,500
- Price per sq. ft.:$208.48
About this home
Here is the home you have been looking for! Fabulous two-story home located in an amazing established West Des Moines neighborhood! It is conveniently located close to bike trails, walking trails, schools, the WDM library, WDM stadium, and all of the amenities that Jordan Creek, West Glen, and Mills Civic Parkway have to offer! There are three great sized bedrooms upstairs including the primary suite with large walk-in closet. 2 full baths upstairs and one main level powder room, 2 car attached garage. Unfinished space in the lower level that could be used for a workshop, work out space, studio, future living space or all of the above!! Wonderful open floor plan on the main level with a spacious deck outside of the sliders to grill out, enjoy quiet mornings, and relax on! Great backyard with room for family sports, swing sets, playsets, and all the fun times! Appliances included. Highly sought-after West Des Moines School District, this is a rare opportunity to own a meticulously maintained property in a most desirable neighborhood.
Contact an agent
Home facts
- Year built:2001
- Listing ID #:727667
- Added:98 day(s) ago
- Updated:January 09, 2026 at 09:42 PM
Rooms and interior
- Bedrooms:3
- Total bathrooms:3
- Full bathrooms:2
- Half bathrooms:1
- Living area:1,686 sq. ft.
Heating and cooling
- Cooling:Central Air
- Heating:Forced Air, Gas, Natural Gas
Structure and exterior
- Roof:Asphalt, Shingle
- Year built:2001
- Building area:1,686 sq. ft.
- Lot area:0.19 Acres
Utilities
- Water:Public
- Sewer:Public Sewer
Finances and disclosures
- Price:$351,500
- Price per sq. ft.:$208.48
- Tax amount:$5,720 (2025)
New listings near 4631 Wistful Vista Drive
- Open Sun, 1 to 3pmNew
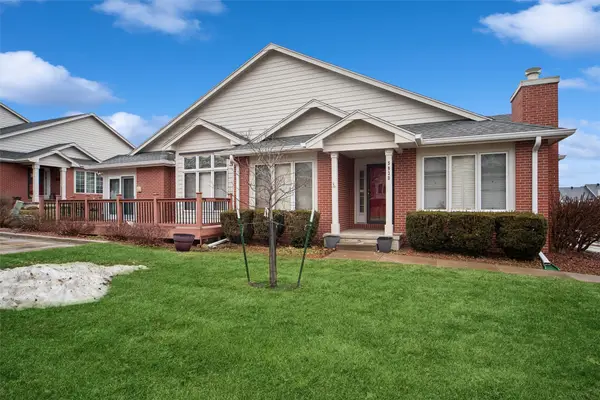 $350,000Active3 beds 3 baths1,593 sq. ft.
$350,000Active3 beds 3 baths1,593 sq. ft.5930 Ep True Parkway, West Des Moines, IA 50266
MLS# 732604Listed by: BHHS FIRST REALTY WESTOWN - New
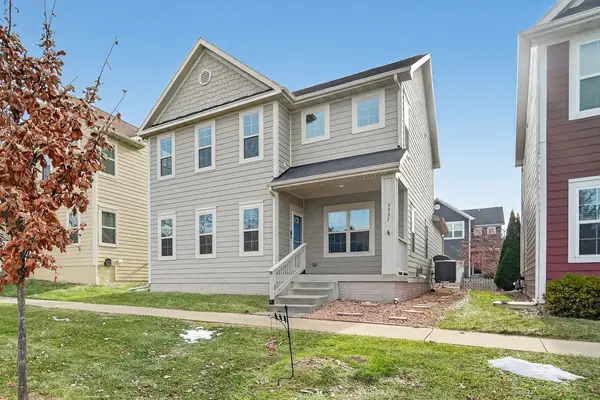 $409,000Active4 beds 4 baths2,090 sq. ft.
$409,000Active4 beds 4 baths2,090 sq. ft.5537 Flagstone Way, West Des Moines, IA 50266
MLS# 732309Listed by: KELLER WILLIAMS REALTY GDM - New
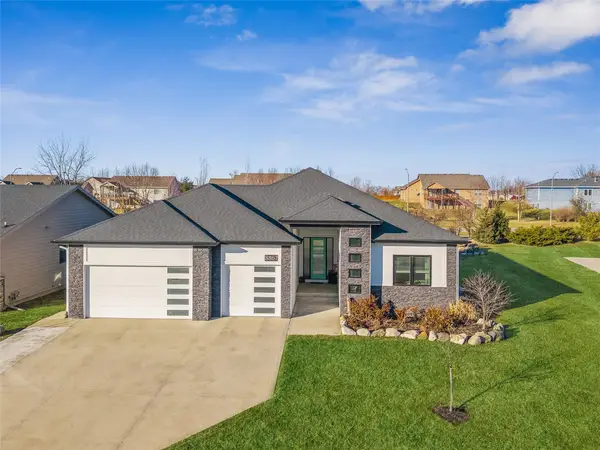 $649,000Active5 beds 4 baths1,885 sq. ft.
$649,000Active5 beds 4 baths1,885 sq. ft.8867 Scarlet Drive, West Des Moines, IA 50266
MLS# 732546Listed by: IOWA REALTY WAUKEE - New
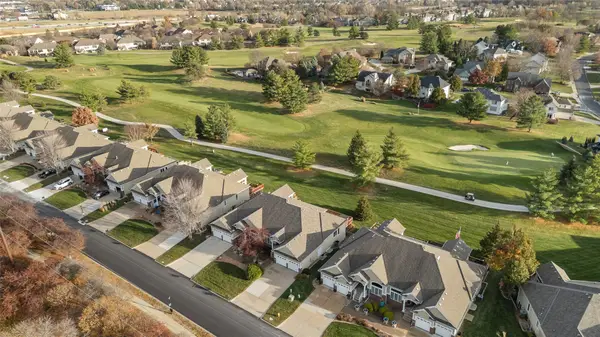 $600,000Active4 beds 3 baths1,734 sq. ft.
$600,000Active4 beds 3 baths1,734 sq. ft.858 Burr Oaks Drive, West Des Moines, IA 50266
MLS# 732517Listed by: RE/MAX CONCEPTS - Open Sun, 11am to 1pmNew
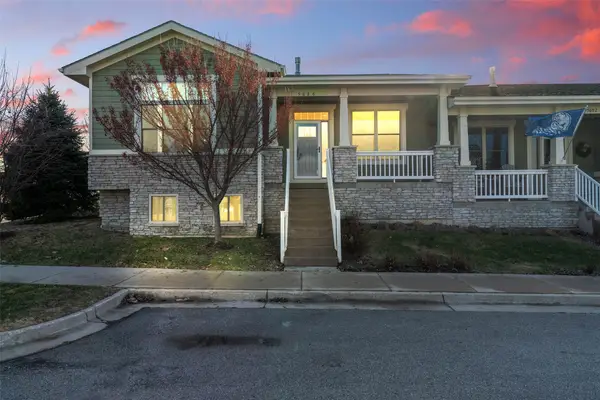 $379,500Active3 beds 3 baths1,400 sq. ft.
$379,500Active3 beds 3 baths1,400 sq. ft.5686 Stagecoach Drive, West Des Moines, IA 50266
MLS# 732500Listed by: RE/MAX CONCEPTS - New
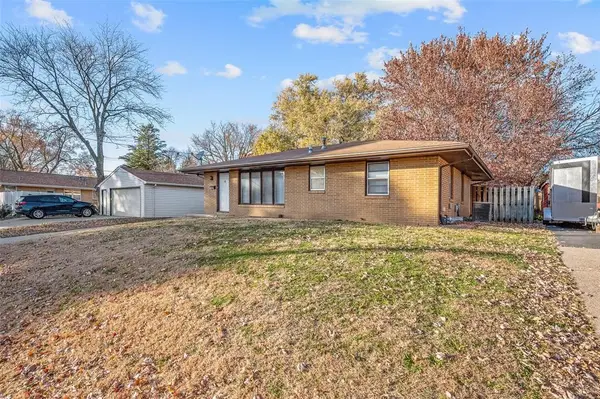 $210,000Active3 beds 1 baths912 sq. ft.
$210,000Active3 beds 1 baths912 sq. ft.1829 Pearl Avenue, West Des Moines, IA 50265
MLS# 732496Listed by: RE/MAX REVOLUTION - New
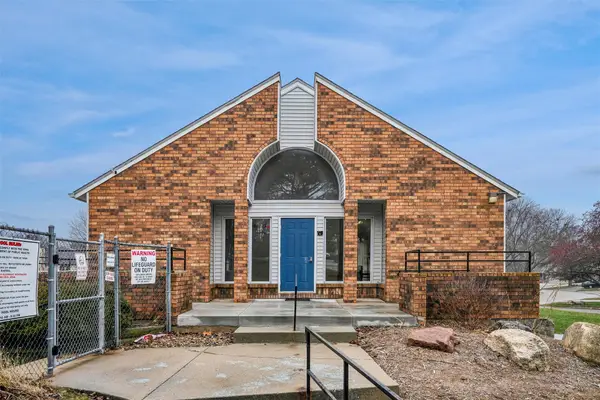 $145,000Active2 beds 2 baths1,198 sq. ft.
$145,000Active2 beds 2 baths1,198 sq. ft.1100 50th Street #2102, West Des Moines, IA 50266
MLS# 732358Listed by: RE/MAX REVOLUTION - New
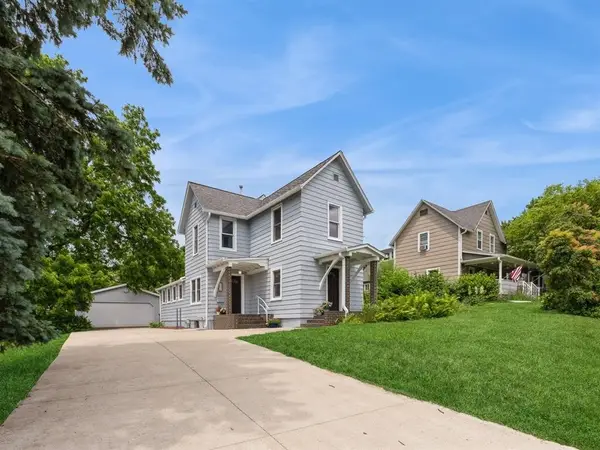 $279,500Active3 beds 2 baths1,578 sq. ft.
$279,500Active3 beds 2 baths1,578 sq. ft.324 9th Street, West Des Moines, IA 50265
MLS# 732447Listed by: IOWA REALTY NEWTON - New
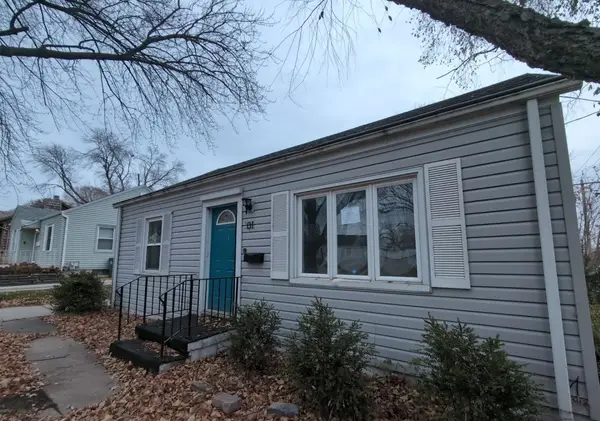 $152,500Active2 beds 1 baths768 sq. ft.
$152,500Active2 beds 1 baths768 sq. ft.601 11th Street, West Des Moines, IA 50265
MLS# 732396Listed by: IOWA REALTY BEAVERDALE - New
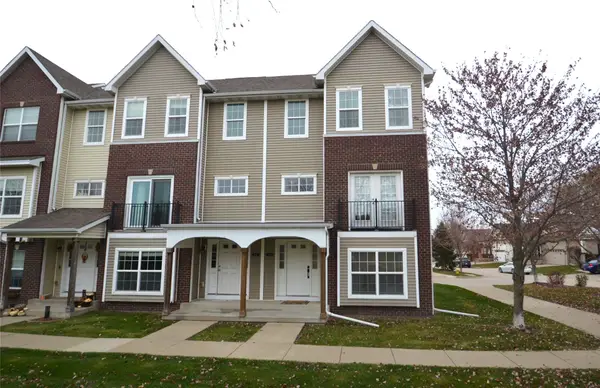 $250,000Active2 beds 3 baths1,547 sq. ft.
$250,000Active2 beds 3 baths1,547 sq. ft.9160 Greenspire Drive #102, West Des Moines, IA 50266
MLS# 732328Listed by: REALTY ONE GROUP IMPACT
