4656 SE Beaverbrook Trail, West Des Moines, IA 50265
Local realty services provided by:Better Homes and Gardens Real Estate Innovations
Listed by: nicholas scar
Office: iowa realty mills crossing
MLS#:726910
Source:IA_DMAAR
Price summary
- Price:$505,000
- Price per sq. ft.:$282.91
- Monthly HOA dues:$22.92
About this home
Beautifully updated 4BR, 4BA walkout ranch backing to a scenic pond in desirable Fox Valley! Main level features 9' ceilings, spacious family room with gas fireplace, and kitchen with granite countertops, tile backsplash, island with breakfast bar, and pantry. Master suite includes walk-in closet, shower, and dual vanities with granite tops. Guest bedroom and full bath also on main floor. Mudroom with lockers and laundry off kitchen. Finished walkout lower level offers 2 more bedrooms, full bath, large rec/family room, and sliders to patio. Covered deck overlooks pond. 3-car garage. New carpet, LVP, and freshly painted kitchen cabinets. Close to trails, Jordan Creek, and short commute to downtown Des Moines! Norwalk Schools great location!!!
Contact an agent
Home facts
- Year built:2014
- Listing ID #:726910
- Added:97 day(s) ago
- Updated:January 01, 2026 at 08:58 AM
Rooms and interior
- Bedrooms:4
- Total bathrooms:4
- Full bathrooms:2
- Half bathrooms:1
- Living area:1,785 sq. ft.
Heating and cooling
- Cooling:Central Air
- Heating:Forced Air, Gas, Natural Gas
Structure and exterior
- Roof:Asphalt, Shingle
- Year built:2014
- Building area:1,785 sq. ft.
- Lot area:0.25 Acres
Utilities
- Water:Public
- Sewer:Public Sewer
Finances and disclosures
- Price:$505,000
- Price per sq. ft.:$282.91
- Tax amount:$6,260
New listings near 4656 SE Beaverbrook Trail
- New
 $425,000Active4 beds 4 baths2,175 sq. ft.
$425,000Active4 beds 4 baths2,175 sq. ft.295 58th Court, West Des Moines, IA 50266
MLS# 732132Listed by: RE/MAX CONCEPTS - New
 $929,900Active5 beds 4 baths2,200 sq. ft.
$929,900Active5 beds 4 baths2,200 sq. ft.1317 S Auburn Place, West Des Moines, IA 50266
MLS# 732116Listed by: RE/MAX CONCEPTS - New
 $159,999Active2 beds 2 baths999 sq. ft.
$159,999Active2 beds 2 baths999 sq. ft.950 67th Street #410, West Des Moines, IA 50266
MLS# 732068Listed by: LPT REALTY, LLC - Open Sat, 12 to 2pmNew
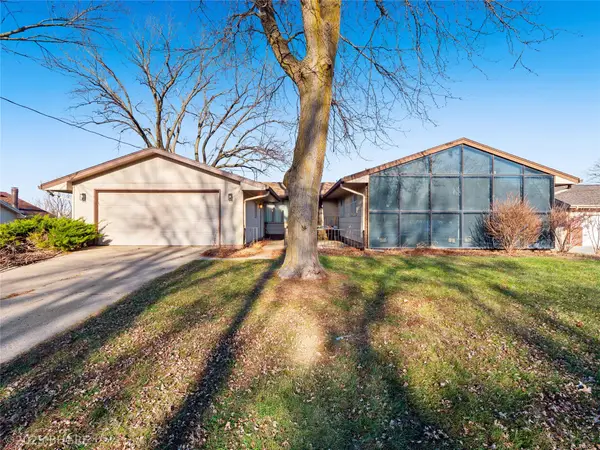 Listed by BHGRE$275,000Active3 beds 2 baths1,552 sq. ft.
Listed by BHGRE$275,000Active3 beds 2 baths1,552 sq. ft.3113 Pleasant Street, West Des Moines, IA 50266
MLS# 731989Listed by: BH&G REAL ESTATE INNOVATIONS - New
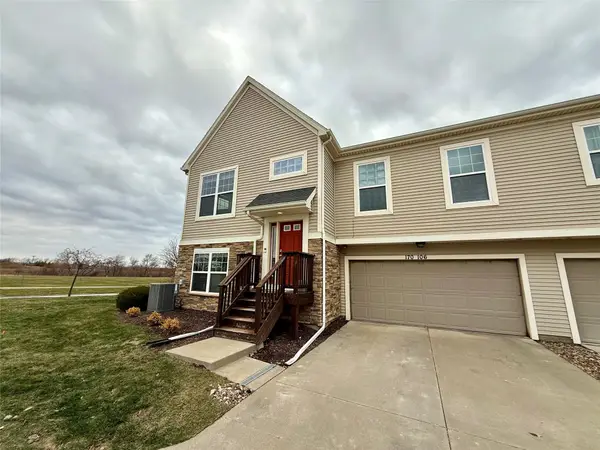 $293,500Active2 beds 3 baths1,762 sq. ft.
$293,500Active2 beds 3 baths1,762 sq. ft.170 80th Street #106, West Des Moines, IA 50266
MLS# 731982Listed by: RE/MAX PRECISION  $190,000Pending2 beds 3 baths1,632 sq. ft.
$190,000Pending2 beds 3 baths1,632 sq. ft.277 S 79th Street #703, West Des Moines, IA 50266
MLS# 730350Listed by: IOWA REALTY BEAVERDALE- Open Sun, 11am to 1pmNew
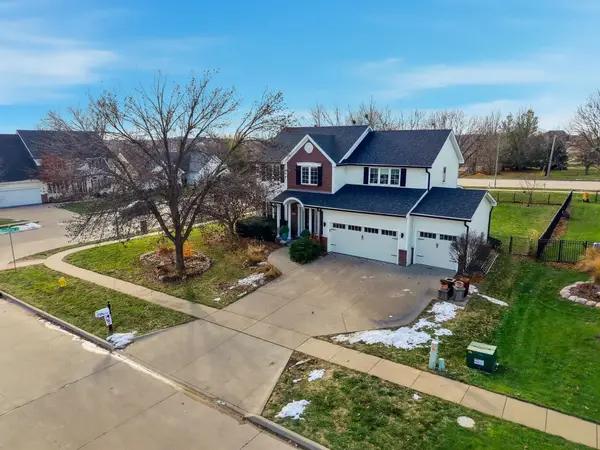 $545,000Active4 beds 4 baths2,246 sq. ft.
$545,000Active4 beds 4 baths2,246 sq. ft.206 59th Court, West Des Moines, IA 50266
MLS# 731909Listed by: REDFIN CORPORATION - New
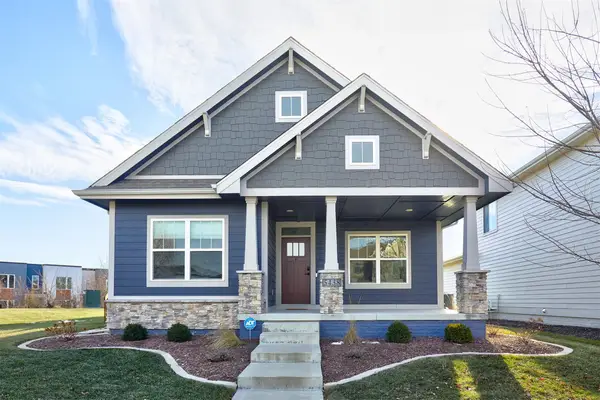 $399,900Active3 beds 3 baths1,177 sq. ft.
$399,900Active3 beds 3 baths1,177 sq. ft.5438 S Prairie View Drive, West Des Moines, IA 50266
MLS# 731955Listed by: RE/MAX PRECISION 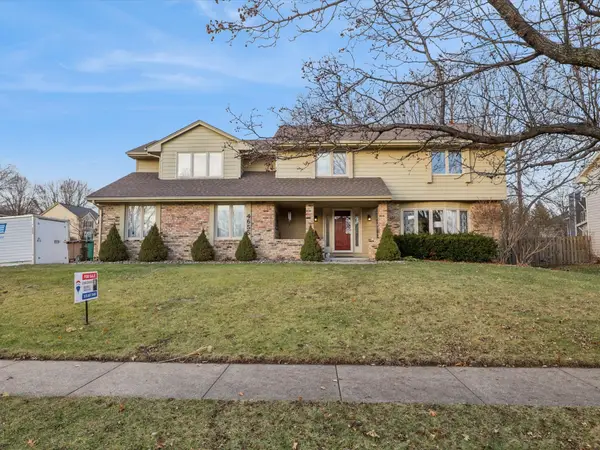 $399,900Active4 beds 3 baths2,915 sq. ft.
$399,900Active4 beds 3 baths2,915 sq. ft.4655 Stonebridge Road, West Des Moines, IA 50265
MLS# 731700Listed by: RE/MAX PRECISION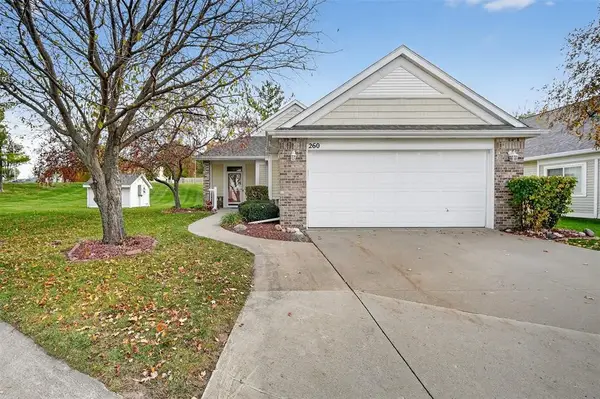 $272,500Active2 beds 2 baths1,484 sq. ft.
$272,500Active2 beds 2 baths1,484 sq. ft.6200 Ep True Parkway #260, West Des Moines, IA 50266
MLS# 731870Listed by: BOUTIQUE REAL ESTATE
