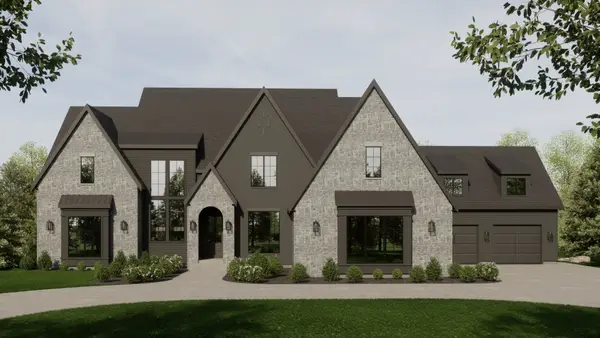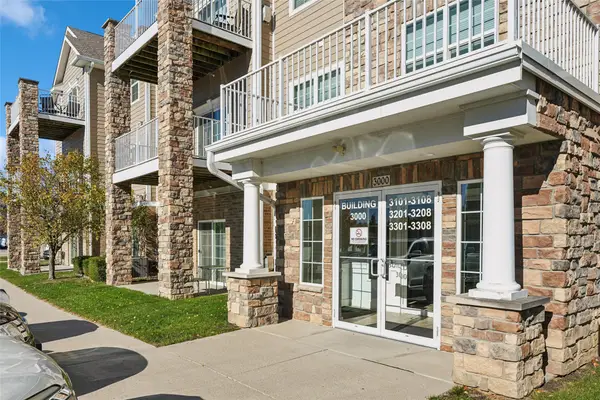4833 Timberline Drive, West Des Moines, IA 50265
Local realty services provided by:Better Homes and Gardens Real Estate Innovations
4833 Timberline Drive,West Des Moines, IA 50265
$714,000
- 5 Beds
- 5 Baths
- 3,264 sq. ft.
- Single family
- Active
Listed by: amy abram
Office: re/max concepts
MLS#:721684
Source:IA_DMAAR
Price summary
- Price:$714,000
- Price per sq. ft.:$218.75
About this home
CAN YOU SAY GORGEOUS- step into this executive home in the coveted Quail Park Meadows development in WDSM. 5 bedroom/5 bathroom home with over 4800 sq ft finished. 1st floor features dedicated office (could be 6th bedroom), formal sitting room, formal dining room, kitchen has gorgeous maple cabinets with dual sinks- granite countertops-SS appl-center island-wall oven, gas cooktop and another dining area. Check out the SHOWSTOPPING floor to ceiling windows in the living room with stone wall surrounding the FP with built ins & floating shelves. Main level also has a 1/2 bath, and large mudroom/laundry off the attached 3 car garage. 2nd level boasts 4 bedrooms- including the primary bedroom which is HUGE - en suite- dual sinks & linen tower- massive tiled shower- heated floors in bathroom- walk in closet and sep toilet room. In addition there is another full hall bath for the guest bedroom & a jack-n-jill full bath for the other 2 bedrooms to share. Downstairs boasts a wet bar, 3/4 bathroom, family room, 5th bedroom and a super fun game room plus storage! Irrigation, radon mitigation, 2*6 construction. All appliances stay!
Contact an agent
Home facts
- Year built:2003
- Listing ID #:721684
- Added:126 day(s) ago
- Updated:November 10, 2025 at 05:08 PM
Rooms and interior
- Bedrooms:5
- Total bathrooms:5
- Full bathrooms:2
- Half bathrooms:1
- Living area:3,264 sq. ft.
Heating and cooling
- Cooling:Central Air
- Heating:Forced Air, Gas, Natural Gas
Structure and exterior
- Roof:Asphalt, Shingle
- Year built:2003
- Building area:3,264 sq. ft.
- Lot area:0.27 Acres
Utilities
- Water:Public
- Sewer:Public Sewer
Finances and disclosures
- Price:$714,000
- Price per sq. ft.:$218.75
- Tax amount:$10,867 (2025)
New listings near 4833 Timberline Drive
- New
 $390,990Active2 beds 4 baths2,375 sq. ft.
$390,990Active2 beds 4 baths2,375 sq. ft.702 58th Street, West Des Moines, IA 50266
MLS# 729871Listed by: REALTY ONE GROUP IMPACT - New
 $209,900Active2 beds 3 baths1,325 sq. ft.
$209,900Active2 beds 3 baths1,325 sq. ft.811 Burr Oaks Drive #301, West Des Moines, IA 50266
MLS# 730041Listed by: RE/MAX PRECISION - New
 $215,000Active2 beds 3 baths1,279 sq. ft.
$215,000Active2 beds 3 baths1,279 sq. ft.811 Burr Oaks Drive #407, West Des Moines, IA 50266
MLS# 730055Listed by: REALTY ONE GROUP IMPACT - New
 $825,000Active4 beds 4 baths2,792 sq. ft.
$825,000Active4 beds 4 baths2,792 sq. ft.2090 SE Browns Woods Ridge, West Des Moines, IA 50265
MLS# 729890Listed by: EPIQUE REALTY - New
 $436,700Active4 beds 3 baths1,745 sq. ft.
$436,700Active4 beds 3 baths1,745 sq. ft.1482 S 91st Street, West Des Moines, IA 50266
MLS# 730052Listed by: RE/MAX PRECISION - New
 $414,900Active4 beds 3 baths1,576 sq. ft.
$414,900Active4 beds 3 baths1,576 sq. ft.8935 Linden Drive, West Des Moines, IA 50266
MLS# 730053Listed by: RE/MAX PRECISION - New
 $424,900Active4 beds 3 baths1,655 sq. ft.
$424,900Active4 beds 3 baths1,655 sq. ft.4817 Westbrooke Place, West Des Moines, IA 50266
MLS# 730008Listed by: RE/MAX PRECISION - Open Sat, 1 to 3pmNew
 $275,000Active2 beds 2 baths1,484 sq. ft.
$275,000Active2 beds 2 baths1,484 sq. ft.6200 Ep True Parkway #260, West Des Moines, IA 50266
MLS# 729875Listed by: EXP REALTY, LLC - New
 $2,275,000Active6 beds 7 baths4,166 sq. ft.
$2,275,000Active6 beds 7 baths4,166 sq. ft.1471 S Timber Lane, West Des Moines, IA 50266
MLS# 729968Listed by: RE/MAX CONCEPTS - New
 $180,000Active2 beds 2 baths1,130 sq. ft.
$180,000Active2 beds 2 baths1,130 sq. ft.8350 Ep True Parkway #3108, West Des Moines, IA 50266
MLS# 729913Listed by: BHHS FIRST REALTY WESTOWN
