4848 Oakwood Lane, West Des Moines, IA 50265
Local realty services provided by:Better Homes and Gardens Real Estate Innovations
4848 Oakwood Lane,West Des Moines, IA 50265
$700,000
- 5 Beds
- 5 Baths
- 3,434 sq. ft.
- Single family
- Pending
Listed by: robin von gillern
Office: re/max concepts
MLS#:729092
Source:IA_DMAAR
Price summary
- Price:$700,000
- Price per sq. ft.:$203.84
About this home
Discover your dream home on a spacious .35-acre lot in Quail Meadows! This gorgeous residence offers style for modern-day living and entertaining. The welcoming 2-story entry features gleaming hardwood floors and a glass door leading to a den with built-ins. The main level boasts a formal dining room and a vaulted living room. The cozy family room with a fireplace, built-ins, and new carpeting creates a warm, inviting space. The bright four-season sunroom offers views of the NEW beautifully landscaped yard, and opens to a grilling deck. The large eat-in kitchen is a dream, with stainless steel appliances including a Sub-Zero refrigerator, a planning desk, pantry, and stunning new quartz countertops. Upstairs, retreat to the primary suite with hardwood floors, a luxurious full bath, and a spacious walk-in closet with NEW custom built-ins. Three additional bedrooms include a private bath and a Jack-and-Jill, offering plenty of space for family and guests. The walk-out finished lower level features a 2nd family room, recreation area, bedroom or workout space, a ¾ bath, and ample storage. Amenities and/or recent upgrades: central vac, refinished hardwood flooring '25, NEW carpet on main and upper levels '25, fresh paint on exterior and through most of the interior '25, many new light fixutres '25, a new water softener '25, roof '22, HVAC system in '22, a new driveway in '21, and a 3-car garage. This home is an exceptional oasis for creating lasting memories.
Contact an agent
Home facts
- Year built:1997
- Listing ID #:729092
- Added:55 day(s) ago
- Updated:December 19, 2025 at 08:31 AM
Rooms and interior
- Bedrooms:5
- Total bathrooms:5
- Full bathrooms:3
- Half bathrooms:1
- Living area:3,434 sq. ft.
Heating and cooling
- Cooling:Central Air
- Heating:Forced Air, Gas, Natural Gas
Structure and exterior
- Roof:Asphalt, Shingle
- Year built:1997
- Building area:3,434 sq. ft.
- Lot area:0.35 Acres
Utilities
- Water:Public
- Sewer:Public Sewer
Finances and disclosures
- Price:$700,000
- Price per sq. ft.:$203.84
- Tax amount:$9,712
New listings near 4848 Oakwood Lane
- New
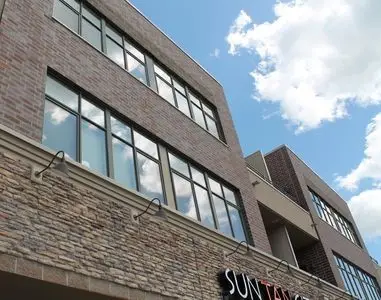 $279,500Active2 beds 3 baths1,810 sq. ft.
$279,500Active2 beds 3 baths1,810 sq. ft.640 S 50th Street #2213, West Des Moines, IA 50265
MLS# 731837Listed by: STEVENS REALTY - New
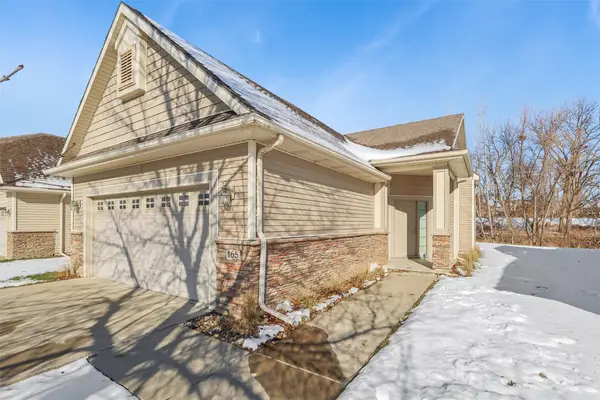 $300,000Active2 beds 3 baths1,317 sq. ft.
$300,000Active2 beds 3 baths1,317 sq. ft.645 65th Place #165, West Des Moines, IA 50266
MLS# 731804Listed by: IOWA REALTY MILLS CROSSING - Open Sun, 11am to 1pmNew
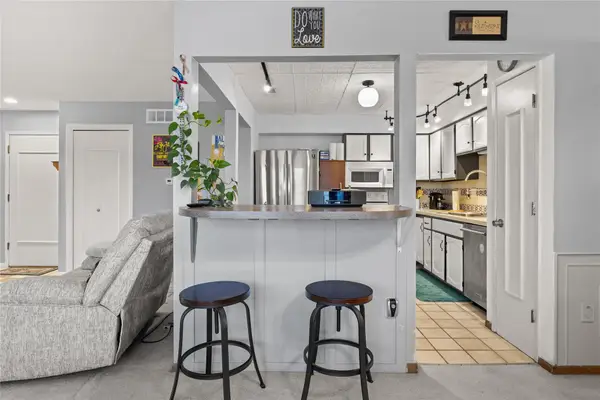 $134,900Active2 beds 2 baths1,142 sq. ft.
$134,900Active2 beds 2 baths1,142 sq. ft.1100 50th Street #1105, West Des Moines, IA 50266
MLS# 731824Listed by: RE/MAX PRECISION - New
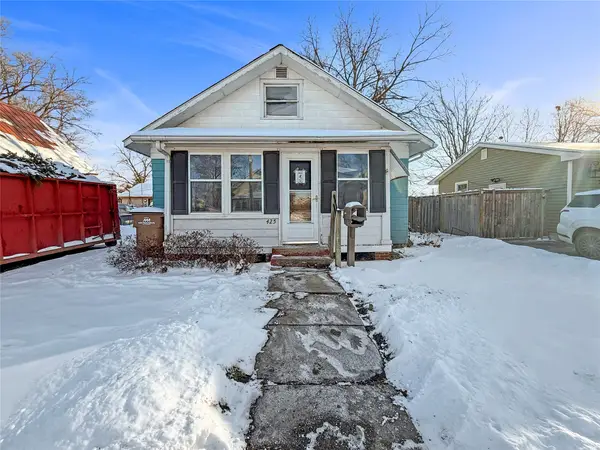 $124,900Active2 beds 1 baths774 sq. ft.
$124,900Active2 beds 1 baths774 sq. ft.425 2nd Street, West Des Moines, IA 50265
MLS# 731695Listed by: KELLER WILLIAMS REALTY GDM - New
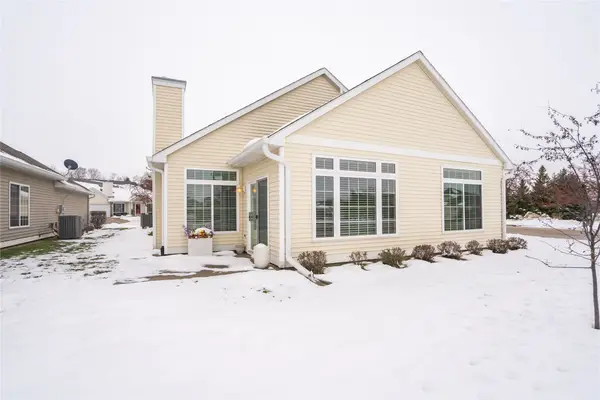 $289,900Active3 beds -- baths1,707 sq. ft.
$289,900Active3 beds -- baths1,707 sq. ft.6200 Ep True Parkway #124, West Des Moines, IA 50266
MLS# 731623Listed by: CENTURY 21 SIGNATURE - New
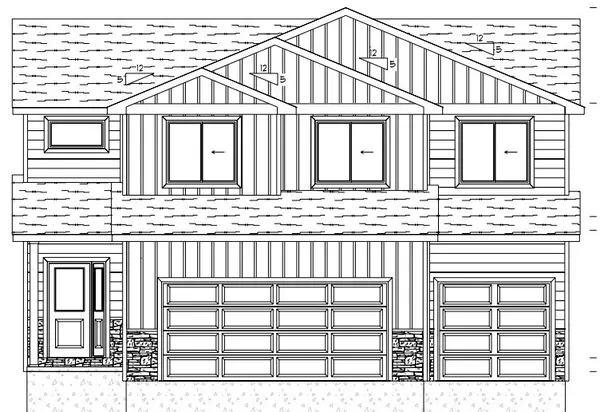 $479,700Active4 beds 3 baths1,888 sq. ft.
$479,700Active4 beds 3 baths1,888 sq. ft.434 Venice Avenue, West Des Moines, IA 50266
MLS# 731412Listed by: RE/MAX PRECISION - New
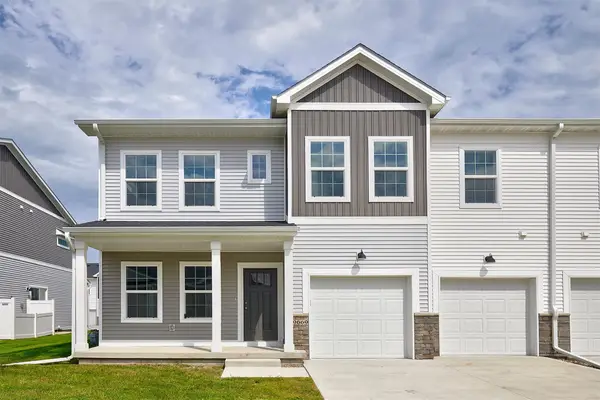 $299,900Active3 beds 3 baths1,743 sq. ft.
$299,900Active3 beds 3 baths1,743 sq. ft.9669 Crestview Drive, West Des Moines, IA 50266
MLS# 731601Listed by: RE/MAX PRECISION - New
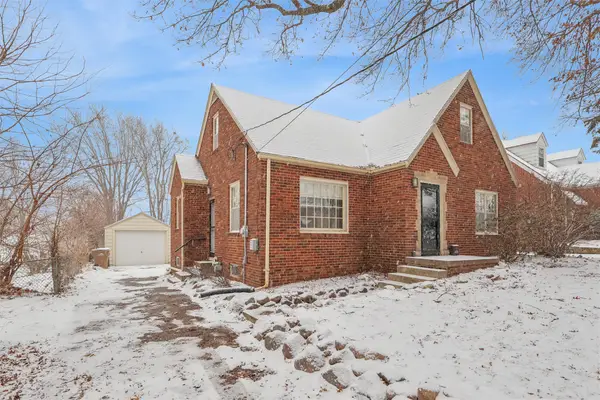 $278,500Active3 beds 1 baths1,517 sq. ft.
$278,500Active3 beds 1 baths1,517 sq. ft.829 7th Street, West Des Moines, IA 50265
MLS# 731527Listed by: RE/MAX REVOLUTION - New
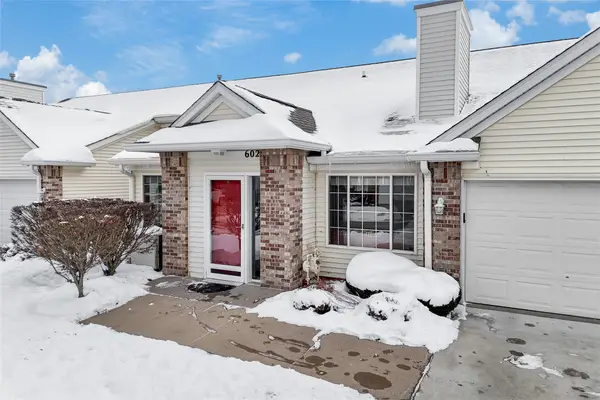 $209,900Active2 beds 2 baths1,197 sq. ft.
$209,900Active2 beds 2 baths1,197 sq. ft.6200 Ep True Parkway #602, West Des Moines, IA 50266
MLS# 731576Listed by: WEICHERT, MILLER & CLARK - New
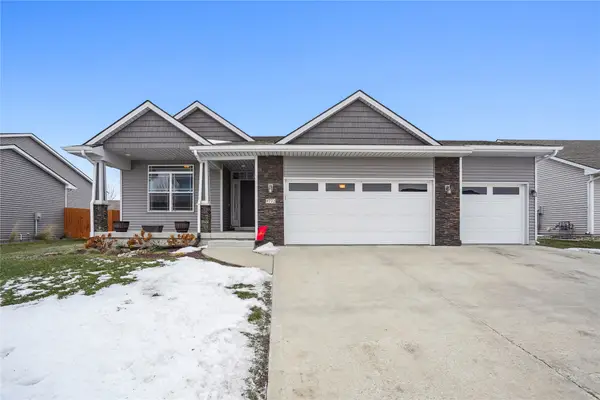 $454,900Active4 beds 3 baths1,518 sq. ft.
$454,900Active4 beds 3 baths1,518 sq. ft.9772 Alderwood Drive, West Des Moines, IA 50266
MLS# 731450Listed by: ZEALTY HOME ADVISORS
