4900 Dakota Drive, West Des Moines, IA 50265
Local realty services provided by:Better Homes and Gardens Real Estate Innovations
Listed by: maria torres
Office: iowa realty mills crossing
MLS#:730705
Source:IA_DMAAR
Price summary
- Price:$409,000
- Price per sq. ft.:$191.48
About this home
Located in a desirable WDM neighborhood with mature trees and quick access to shopping, dining, parks, and anywhere in the metro, this beautiful two-story awaits. This home has been thoughtfully maintained over the years and features 3 bedrooms, 2.5 baths, and character throughout. From the moment you enter, you'll love the rich colored, no maintenance tile floor which flows seamlessly through the entryway, living and dining rooms, and kitchen. The family room exudes warmth and charm, anchored by a cozy fireplace and windows that offer serene views of your private backyard retreat. Step outside to discover your very own oasis, fully fenced. The covered deck with two ceiling fans is ideal for entertaining. Upstairs, the spacious primary suite features a beautifully updated ensuite with a shower, separate tub, large vanity, towel warming rack adds to the spa-like feel. New floors in the lower level is perfect for an additional living room, home office, home gym, or playroom - you name it! The 2-car garage. Notable features include a radon mitigation system, ample storage, a new roof (2021), gutters with covers(2023) + more!
Contact an agent
Home facts
- Year built:1982
- Listing ID #:730705
- Added:92 day(s) ago
- Updated:February 19, 2026 at 10:43 PM
Rooms and interior
- Bedrooms:3
- Total bathrooms:3
- Full bathrooms:2
- Half bathrooms:1
- Living area:2,136 sq. ft.
Heating and cooling
- Cooling:Central Air
- Heating:Forced Air, Gas, Natural Gas
Structure and exterior
- Roof:Asphalt, Shingle
- Year built:1982
- Building area:2,136 sq. ft.
- Lot area:0.28 Acres
Utilities
- Water:Public
- Sewer:Public Sewer
Finances and disclosures
- Price:$409,000
- Price per sq. ft.:$191.48
- Tax amount:$5,376
New listings near 4900 Dakota Drive
- New
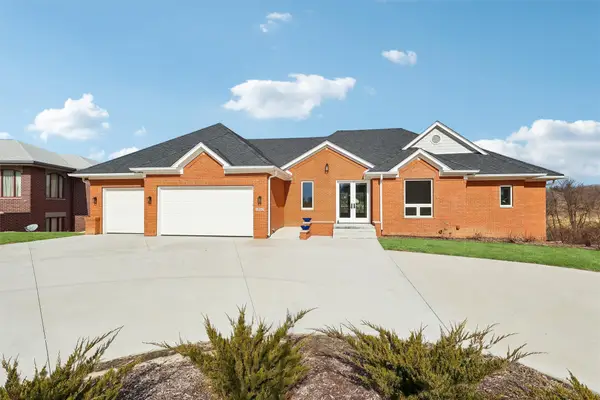 $1,850,000Active4 beds 6 baths2,658 sq. ft.
$1,850,000Active4 beds 6 baths2,658 sq. ft.1863 Glen Oaks Drive, West Des Moines, IA 50266
MLS# 734778Listed by: IOWA REALTY MILLS CROSSING - New
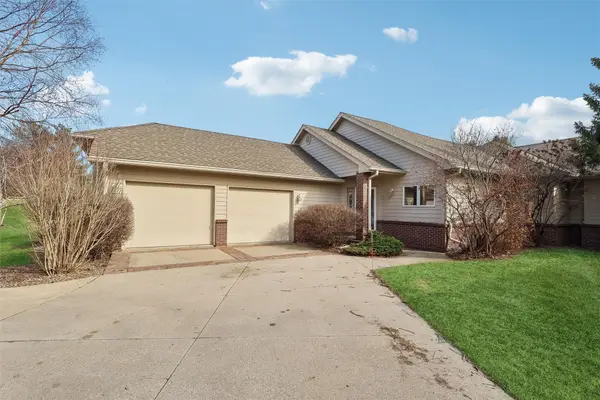 $510,000Active2 beds 3 baths2,126 sq. ft.
$510,000Active2 beds 3 baths2,126 sq. ft.1104 Glen Oaks Drive, West Des Moines, IA 50266
MLS# 734781Listed by: IOWA REALTY BEAVERDALE - Open Sun, 11am to 1pmNew
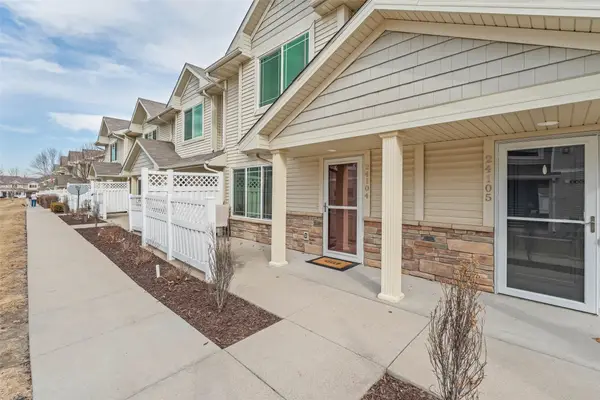 $199,500Active2 beds 3 baths1,331 sq. ft.
$199,500Active2 beds 3 baths1,331 sq. ft.8601 Westown Parkway #24104, West Des Moines, IA 50266
MLS# 734737Listed by: RE/MAX CONCEPTS - New
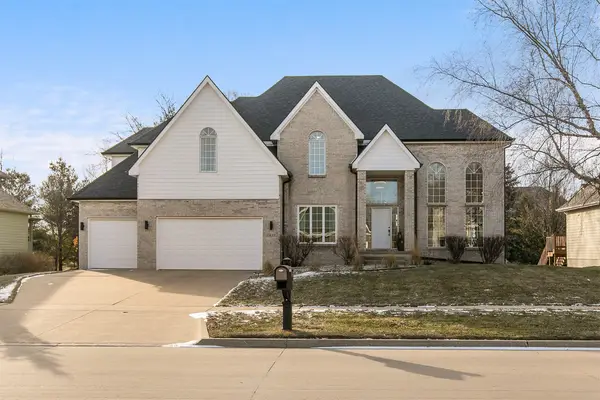 $775,000Active5 beds 5 baths3,354 sq. ft.
$775,000Active5 beds 5 baths3,354 sq. ft.5830 Coachlight Court, West Des Moines, IA 50266
MLS# 734740Listed by: RE/MAX PRECISION - New
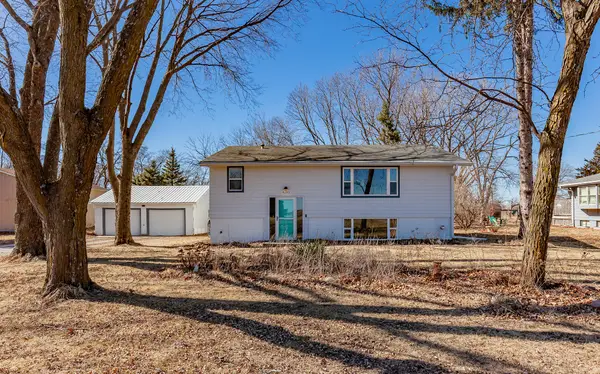 $349,900Active2 beds 1 baths1,312 sq. ft.
$349,900Active2 beds 1 baths1,312 sq. ft.4285 S Orilla Road, Cumming, IA 50061
MLS# 734742Listed by: RE/MAX CONCEPTS - Open Sun, 12:30 to 2:30pmNew
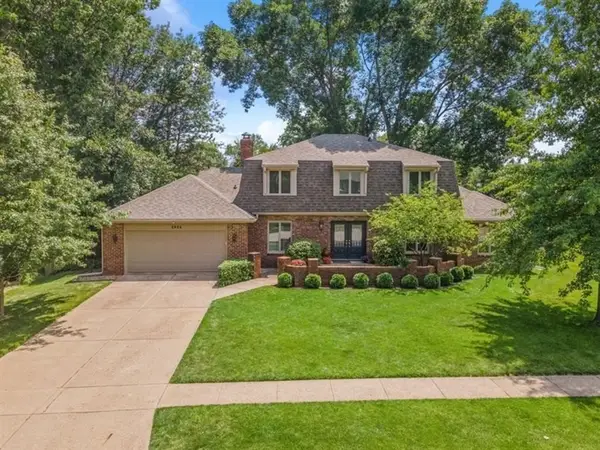 $550,000Active4 beds 4 baths2,599 sq. ft.
$550,000Active4 beds 4 baths2,599 sq. ft.2904 Sylvania Drive, West Des Moines, IA 50266
MLS# 734734Listed by: CENTURY 21 SIGNATURE - New
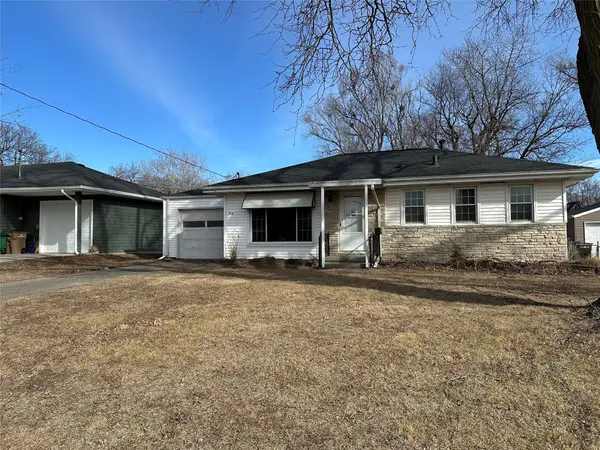 $210,000Active3 beds 1 baths886 sq. ft.
$210,000Active3 beds 1 baths886 sq. ft.629 22nd Street, West Des Moines, IA 50265
MLS# 734652Listed by: ZEALTY HOME ADVISORS - Open Sun, 1 to 3pmNew
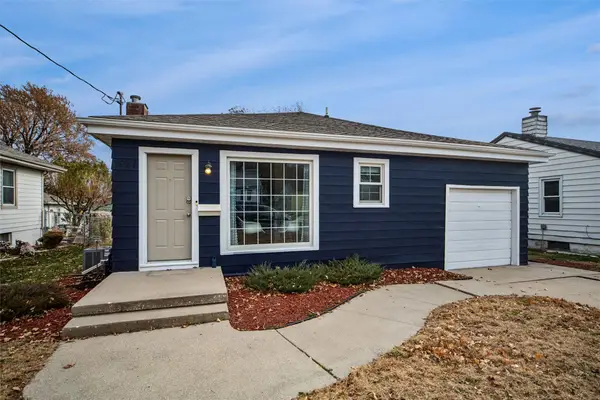 $229,900Active2 beds 2 baths848 sq. ft.
$229,900Active2 beds 2 baths848 sq. ft.521 14th Street, West Des Moines, IA 50265
MLS# 734695Listed by: BHHS FIRST REALTY WESTOWN - Open Sun, 1 to 3pmNew
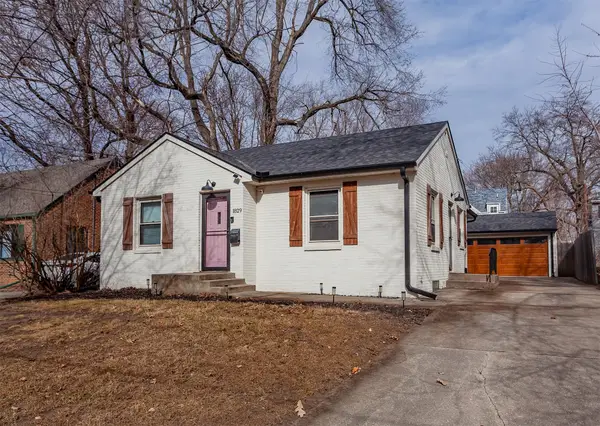 $249,000Active2 beds 1 baths975 sq. ft.
$249,000Active2 beds 1 baths975 sq. ft.1829 Locust Street, West Des Moines, IA 50265
MLS# 734709Listed by: RE/MAX PRECISION - New
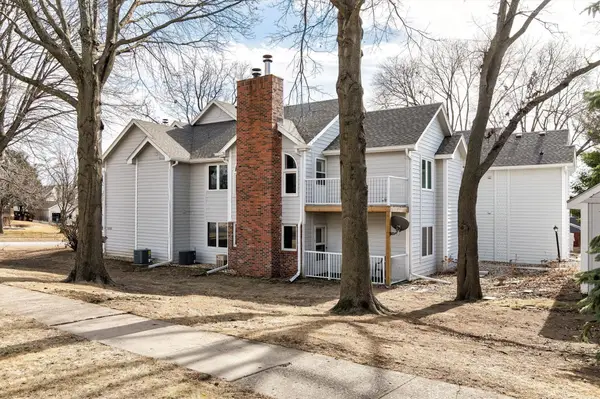 $139,000Active2 beds 2 baths898 sq. ft.
$139,000Active2 beds 2 baths898 sq. ft.5220 Boulder Drive #8, West Des Moines, IA 50265
MLS# 734640Listed by: RE/MAX PRECISION

