4900 Pleasant Street #14, West Des Moines, IA 50266
Local realty services provided by:Better Homes and Gardens Real Estate Innovations
4900 Pleasant Street #14,West Des Moines, IA 50266
$130,500
- 2 Beds
- 2 Baths
- - sq. ft.
- Condominium
- Sold
Listed by: m. beth van zee
Office: lpt realty, llc.
MLS#:727921
Source:IA_DMAAR
Sorry, we are unable to map this address
Price summary
- Price:$130,500
- Monthly HOA dues:$150
About this home
Second floor unit #14 with quick possession available! This home features newer LVP flooring, a two-bedroom split floor plan, and a spacious primary suite with large walk-in closet. The full-size LG stack washer and dryer are newer, and the kitchen and dining area offer plenty of room for everyday living. A wood-burning fireplace (currently with an electric insert) is surrounded by built-in shelving and could easily be converted to gas. French doors open to a balcony deck. The association offers an in-ground swimming pool, and the unit comes with a detached one-car garage (M door code provided to agent). Located within walking distance to Valley High School and Crossroads Park Elementary, near DART bus stops, interstate access, parks, trails, shopping, dining, medical care, and more. Cats allowed, but no dogs per association rules.
Contact an agent
Home facts
- Year built:1986
- Listing ID #:727921
- Added:134 day(s) ago
- Updated:February 19, 2026 at 08:44 PM
Rooms and interior
- Bedrooms:2
- Total bathrooms:2
- Full bathrooms:1
Heating and cooling
- Cooling:Central Air
- Heating:Forced Air, Gas, Natural Gas
Structure and exterior
- Roof:Asphalt, Shingle
- Year built:1986
Utilities
- Water:Public
- Sewer:Public Sewer
Finances and disclosures
- Price:$130,500
- Tax amount:$2,327
New listings near 4900 Pleasant Street #14
- Open Sun, 11am to 1pmNew
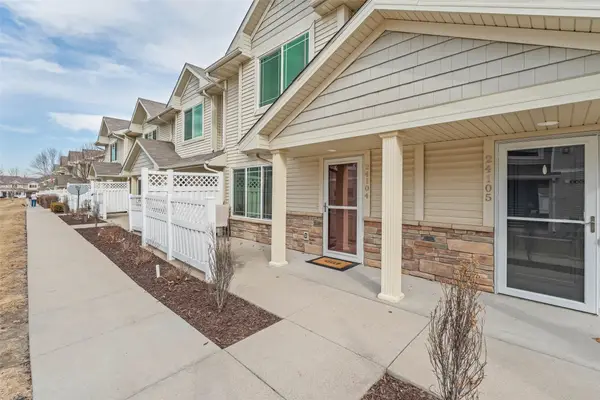 $199,500Active2 beds 3 baths1,331 sq. ft.
$199,500Active2 beds 3 baths1,331 sq. ft.8601 Westown Parkway #24104, West Des Moines, IA 50266
MLS# 734737Listed by: RE/MAX CONCEPTS - New
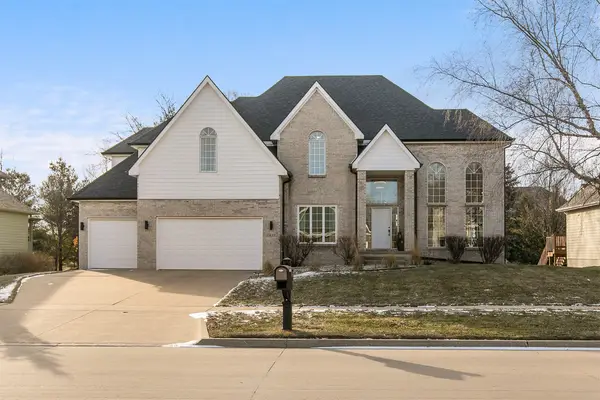 $775,000Active5 beds 5 baths3,354 sq. ft.
$775,000Active5 beds 5 baths3,354 sq. ft.5830 Coachlight Court, West Des Moines, IA 50266
MLS# 734740Listed by: RE/MAX PRECISION - New
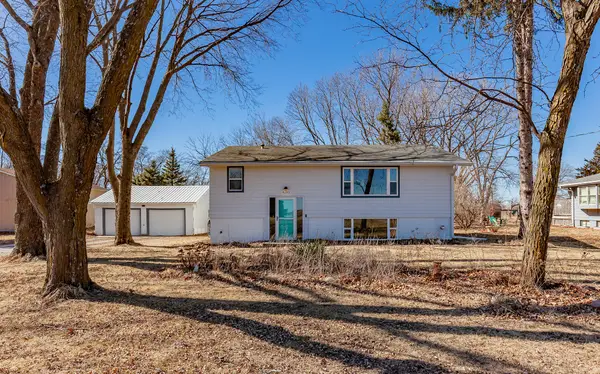 $349,900Active2 beds 1 baths1,312 sq. ft.
$349,900Active2 beds 1 baths1,312 sq. ft.4285 S Orilla Road, Cumming, IA 50061
MLS# 734742Listed by: RE/MAX CONCEPTS - Open Sun, 12:30 to 2:30pmNew
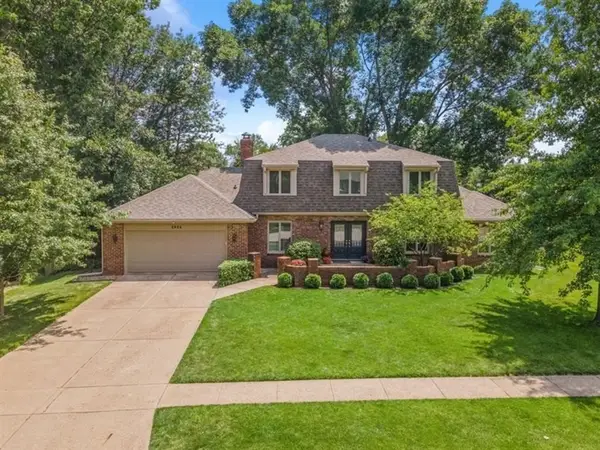 $550,000Active4 beds 4 baths2,599 sq. ft.
$550,000Active4 beds 4 baths2,599 sq. ft.2904 Sylvania Drive, West Des Moines, IA 50266
MLS# 734734Listed by: CENTURY 21 SIGNATURE - New
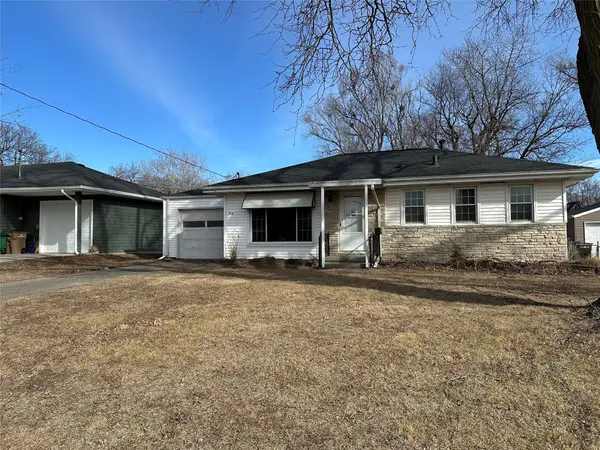 $210,000Active3 beds 1 baths886 sq. ft.
$210,000Active3 beds 1 baths886 sq. ft.629 22nd Street, West Des Moines, IA 50265
MLS# 734652Listed by: ZEALTY HOME ADVISORS - Open Sun, 1 to 3pmNew
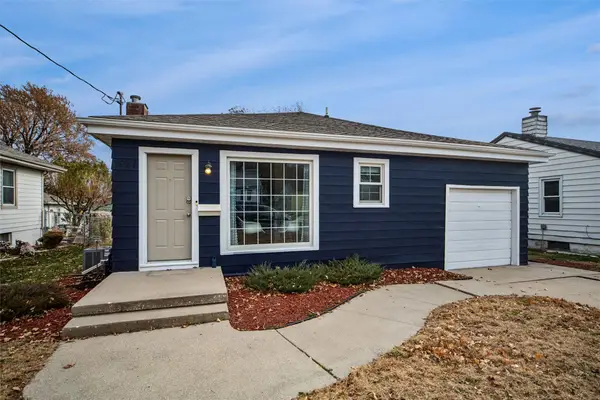 $229,900Active2 beds 2 baths848 sq. ft.
$229,900Active2 beds 2 baths848 sq. ft.521 14th Street, West Des Moines, IA 50265
MLS# 734695Listed by: BHHS FIRST REALTY WESTOWN - Open Sun, 1 to 3pmNew
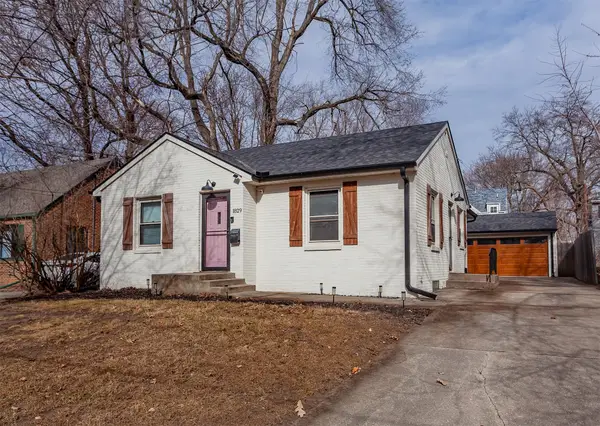 $249,000Active2 beds 1 baths975 sq. ft.
$249,000Active2 beds 1 baths975 sq. ft.1829 Locust Street, West Des Moines, IA 50265
MLS# 734709Listed by: RE/MAX PRECISION - New
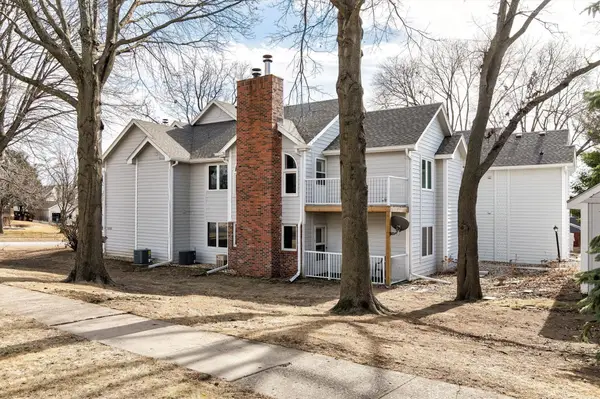 $139,000Active2 beds 2 baths898 sq. ft.
$139,000Active2 beds 2 baths898 sq. ft.5220 Boulder Drive #8, West Des Moines, IA 50265
MLS# 734640Listed by: RE/MAX PRECISION - Open Sat, 1 to 3pmNew
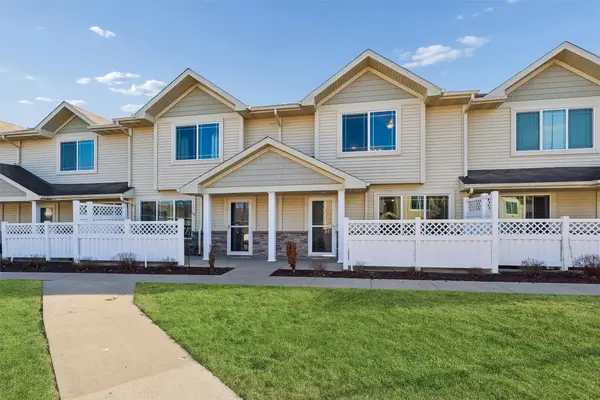 $208,900Active2 beds 3 baths1,329 sq. ft.
$208,900Active2 beds 3 baths1,329 sq. ft.8601 Westown Parkway #28105, West Des Moines, IA 50266
MLS# 734654Listed by: LPT REALTY, LLC - New
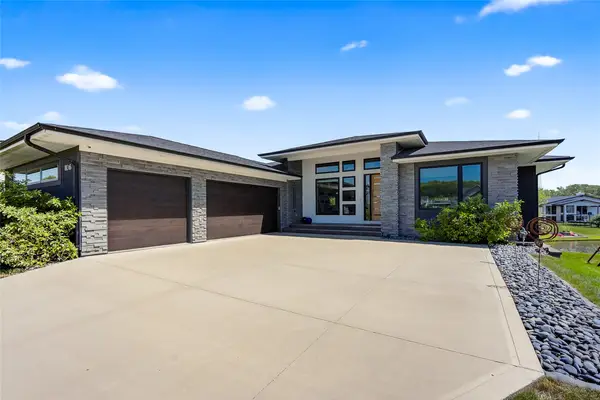 $1,099,000Active4 beds 4 baths2,183 sq. ft.
$1,099,000Active4 beds 4 baths2,183 sq. ft.1106 S 100th Street, West Des Moines, IA 50266
MLS# 734190Listed by: BOUTIQUE REAL ESTATE

