5101 Cody Drive, West Des Moines, IA 50265
Local realty services provided by:Better Homes and Gardens Real Estate Innovations
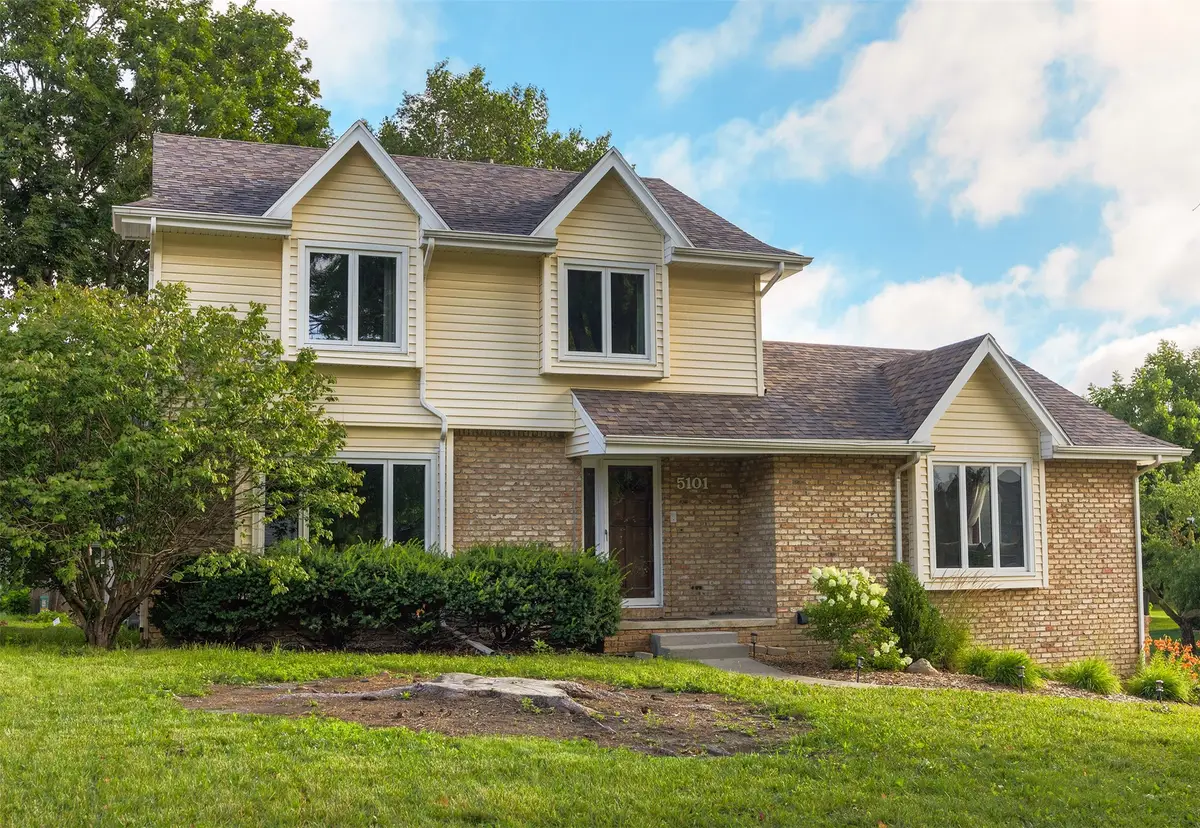

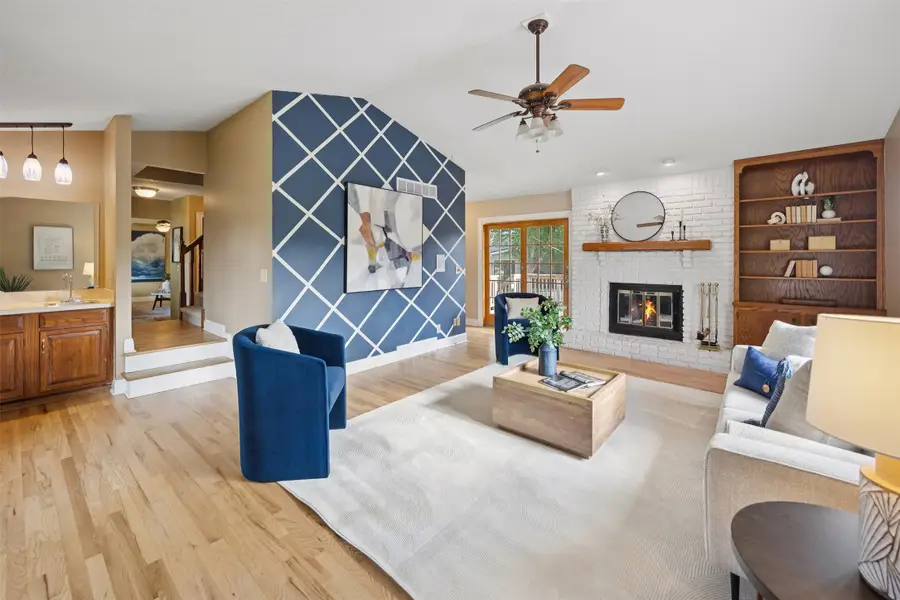
5101 Cody Drive,West Des Moines, IA 50265
$355,000
- 4 Beds
- 3 Baths
- 1,984 sq. ft.
- Single family
- Pending
Listed by:rodney hillebo
Office:re/max concepts
MLS#:722512
Source:IA_DMAAR
Price summary
- Price:$355,000
- Price per sq. ft.:$178.93
About this home
Situated in the heart of West Des Moines, this beautifully updated 4-bedroom, 3-bath home offers a perfect blend of comfort, style, and convenience. The chef's kitchen is a standout, featuring quartz countertops, abundant workspace, a peninsula, double gas ovens, and a built-in pantry- ideal for both everyday living and entertaining. Enjoy the luxury of two spacious family rooms on the main level, filled with natural light that accentuates the freshly refinished hardwood floors. Host gatherings in the vaulted main family room, complete with a brick fireplace with built-in shelving and a dedicated wet bar. A generous laundry room and a convenient half bath complete the first floor. Upstairs, retreat to the primary bedroom with an expansive walk-in closet and a private en-suite bathroom. Three additional bedrooms are generously sized and offer impressive closet space for all your needs. The finished lower level adds an even more versatile living space with a rec-room and a non-conforming fifth bedroom- perfect for guests, a home office, or hobby room. Outside to enjoy a large yard with a playset that stays, a spacious patio, and a deck ideal for relaxing or entertaining outdoors. Numerous recent updates provide peace of mind, including HVAC (2018), water heater (2021), new Anderson windows (2020- excluding the picture window in vaulted family room), roof (2022), and a new intercom system throughout the home and Google Fiber.
Contact an agent
Home facts
- Year built:1983
- Listing Id #:722512
- Added:28 day(s) ago
- Updated:August 11, 2025 at 01:13 PM
Rooms and interior
- Bedrooms:4
- Total bathrooms:3
- Full bathrooms:1
- Half bathrooms:1
- Living area:1,984 sq. ft.
Heating and cooling
- Cooling:Central Air
- Heating:Forced Air, Gas, Natural Gas
Structure and exterior
- Roof:Asphalt, Shingle
- Year built:1983
- Building area:1,984 sq. ft.
- Lot area:0.22 Acres
Utilities
- Water:Public
- Sewer:Public Sewer
Finances and disclosures
- Price:$355,000
- Price per sq. ft.:$178.93
- Tax amount:$5,033 (2025)
New listings near 5101 Cody Drive
- Open Sat, 12 to 2pmNew
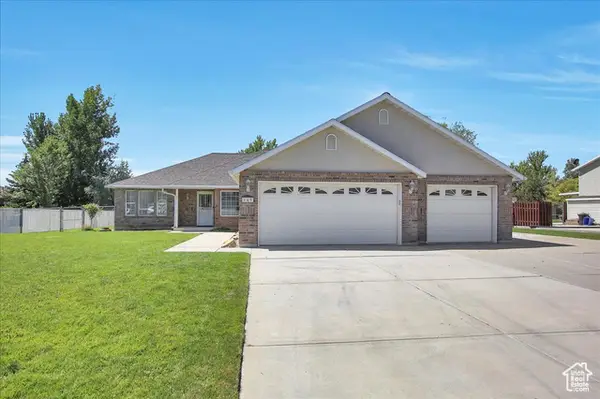 $575,000Active3 beds 2 baths2,024 sq. ft.
$575,000Active3 beds 2 baths2,024 sq. ft.149 W 1250 N, Harrisville, UT 84404
MLS# 2105178Listed by: COLDWELL BANKER REALTY (STATION PARK) - New
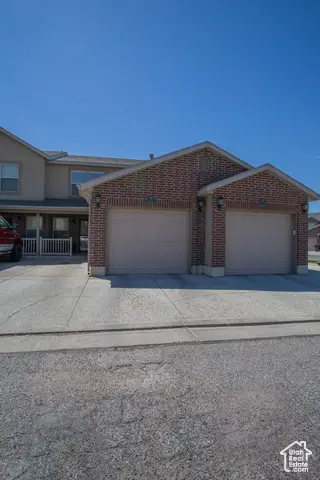 $319,900Active3 beds 3 baths1,210 sq. ft.
$319,900Active3 beds 3 baths1,210 sq. ft.121 W Arlington Way N, Harrisville, UT 84414
MLS# 2104896Listed by: NRE 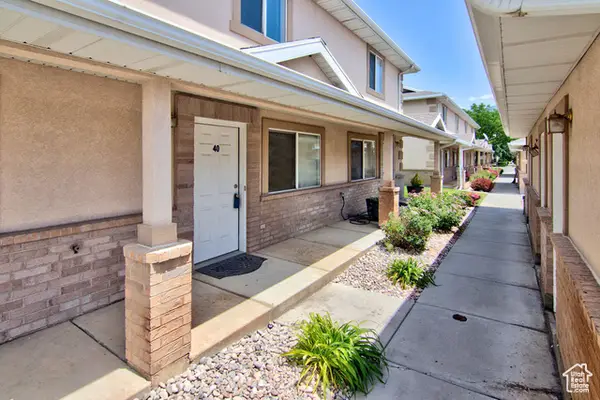 $254,901Pending2 beds 2 baths1,156 sq. ft.
$254,901Pending2 beds 2 baths1,156 sq. ft.262 W 1975 N #40, Harrisville, UT 84414
MLS# 2066825Listed by: WASATCH GROUP REAL ESTATE- New
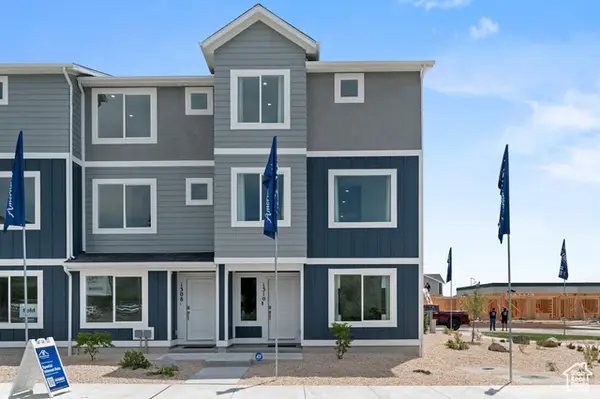 $439,990Active4 beds 3 baths2,073 sq. ft.
$439,990Active4 beds 3 baths2,073 sq. ft.350 E 1275 N #129, Harrisville, UT 84404
MLS# 2104244Listed by: D.R. HORTON, INC - New
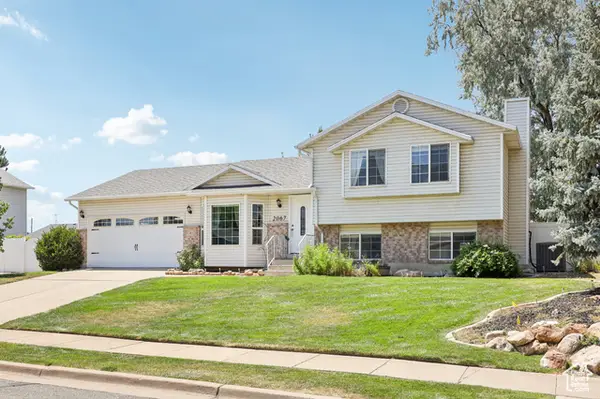 $496,000Active4 beds 3 baths2,125 sq. ft.
$496,000Active4 beds 3 baths2,125 sq. ft.2067 N 550 W, Harrisville, UT 84414
MLS# 2104066Listed by: JPAR SILVERPATH - New
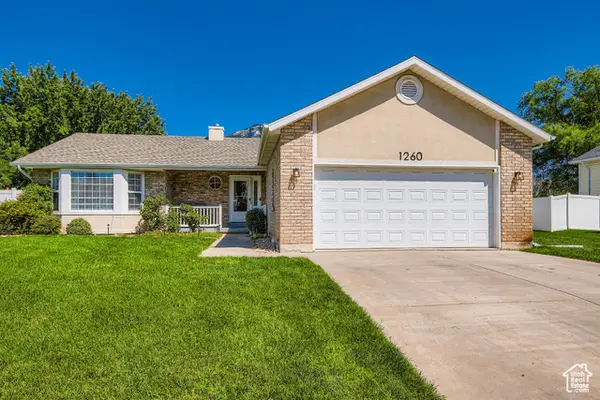 $554,000Active3 beds 2 baths1,726 sq. ft.
$554,000Active3 beds 2 baths1,726 sq. ft.1260 N 100 E, Harrisville, UT 84404
MLS# 2103889Listed by: PRESIDIO REAL ESTATE (MOUNTAIN VIEW) 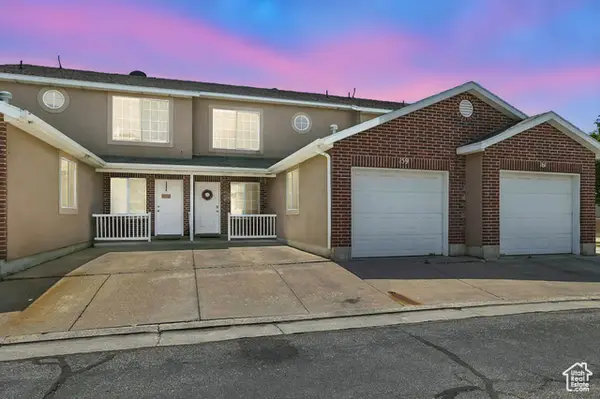 $295,000Pending3 beds 2 baths1,232 sq. ft.
$295,000Pending3 beds 2 baths1,232 sq. ft.159 W 2525 Ln N, Harrisville, UT 84414
MLS# 2102357Listed by: REAL BROKER, LLC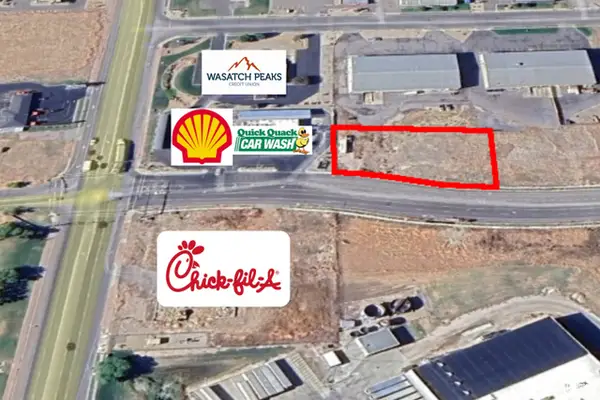 $1,045,000Active0.8 Acres
$1,045,000Active0.8 Acres2709 N Rulon White Blvd W #4, Pleasant View, UT 84404
MLS# 2102303Listed by: CREST REALTY LLC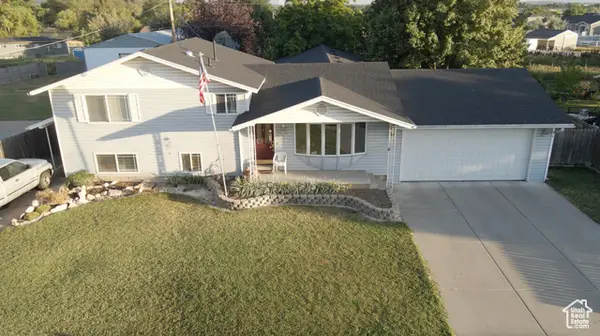 $570,000Active5 beds 3 baths2,988 sq. ft.
$570,000Active5 beds 3 baths2,988 sq. ft.327 E 1000 N, Harrisville, UT 84404
MLS# 2102003Listed by: FATHOM REALTY (OREM)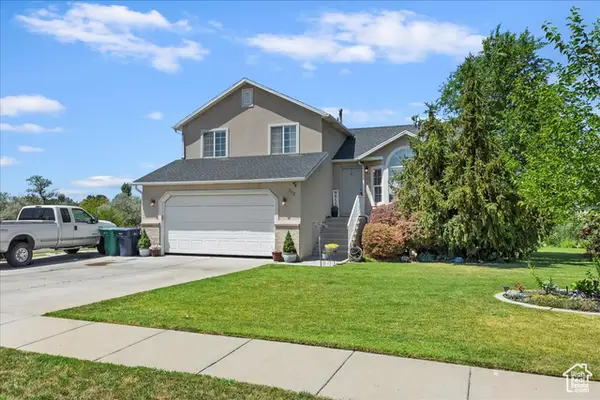 $549,900Active4 beds 2 baths2,220 sq. ft.
$549,900Active4 beds 2 baths2,220 sq. ft.112 E 1475 N, Harrisville, UT 84404
MLS# 2101489Listed by: MARKET EDGE REAL ESTATE
