513 52nd Street, West Des Moines, IA 50265
Local realty services provided by:Better Homes and Gardens Real Estate Innovations
513 52nd Street,West Des Moines, IA 50265
$420,000
- 4 Beds
- 3 Baths
- - sq. ft.
- Single family
- Sold
Listed by: molly bjork
Office: keller williams realty gdm
MLS#:728757
Source:IA_DMAAR
Sorry, we are unable to map this address
Price summary
- Price:$420,000
About this home
Tucked at the back of a quiet cul-de-sac, this beautiful two-story home offers over 2,600 square feet of finished space on nearly a half-acre lot. Inside, you’ll find two inviting living areas on the main level—one featuring a cozy wood-burning fireplace with a built-in gas log lighter. The open kitchen includes stainless steel appliances and flows easily into the dining and living spaces, perfect for both daily living and entertaining. Upstairs, the spacious primary suite features a private 3/4 bath, while three additional bedrooms share a fully renovated hall bathroom. The lower level offers extra finished space—ideal for a rec room, play area, or home office. Step outside to your own backyard retreat—an expansive, park-like setting with a large patio that’s perfect for relaxing or hosting gatherings. The 3-stall garage includes a third bay that’s perfect for a workshop or extra storage. Major updates include new siding, roof, and gutters, giving you peace of mind for years to come. Homes with this much space, privacy, and convenience in West Des Moines don’t come around often—don’t miss it!
Contact an agent
Home facts
- Year built:1983
- Listing ID #:728757
- Added:59 day(s) ago
- Updated:December 20, 2025 at 12:40 AM
Rooms and interior
- Bedrooms:4
- Total bathrooms:3
- Full bathrooms:1
- Half bathrooms:1
Heating and cooling
- Cooling:Central Air
- Heating:Forced Air, Gas, Natural Gas
Structure and exterior
- Roof:Asphalt, Shingle
- Year built:1983
Utilities
- Water:Public
- Sewer:Public Sewer
Finances and disclosures
- Price:$420,000
- Tax amount:$5,740
New listings near 513 52nd Street
- New
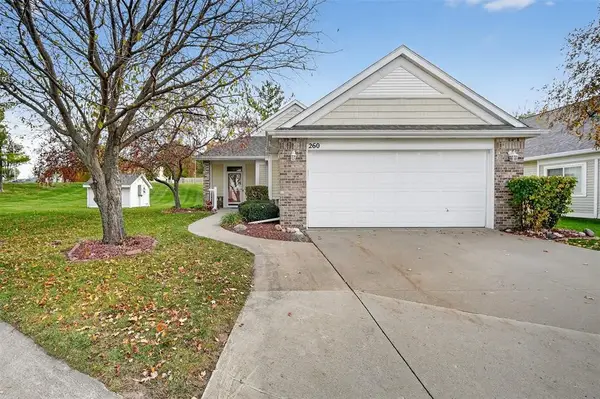 $272,500Active2 beds 2 baths1,484 sq. ft.
$272,500Active2 beds 2 baths1,484 sq. ft.6200 Ep True Parkway #260, West Des Moines, IA 50266
MLS# 731870Listed by: BOUTIQUE REAL ESTATE - New
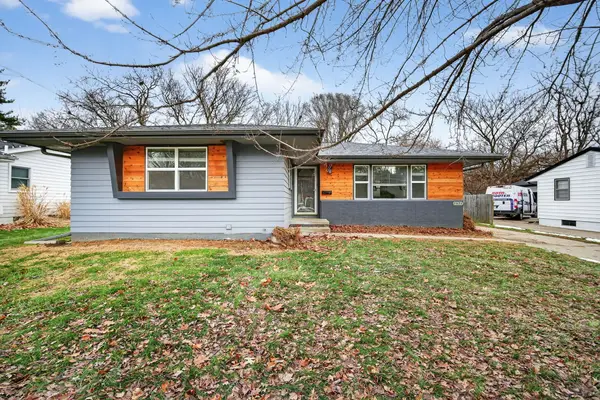 $289,900Active3 beds 3 baths1,232 sq. ft.
$289,900Active3 beds 3 baths1,232 sq. ft.2921 Meadow Lane, West Des Moines, IA 50265
MLS# 731897Listed by: RE/MAX CONCEPTS - New
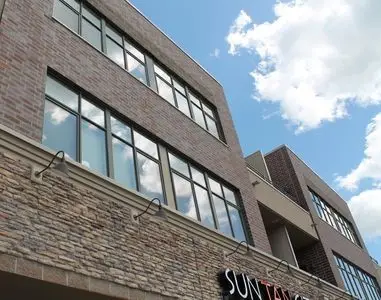 $279,500Active2 beds 3 baths1,810 sq. ft.
$279,500Active2 beds 3 baths1,810 sq. ft.640 S 50th Street #2213, West Des Moines, IA 50265
MLS# 731837Listed by: STEVENS REALTY - New
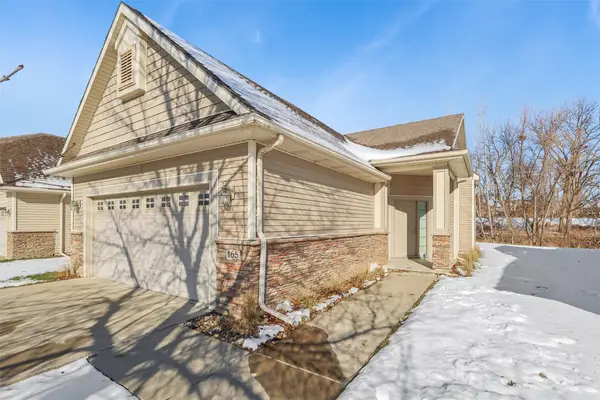 $300,000Active2 beds 3 baths1,317 sq. ft.
$300,000Active2 beds 3 baths1,317 sq. ft.645 65th Place #165, West Des Moines, IA 50266
MLS# 731804Listed by: IOWA REALTY MILLS CROSSING - Open Sun, 11am to 1pmNew
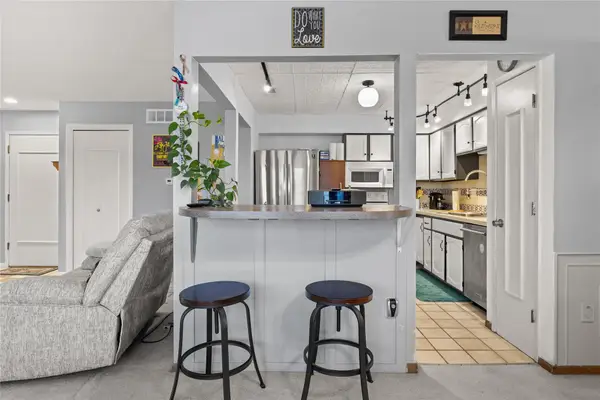 $134,900Active2 beds 2 baths1,142 sq. ft.
$134,900Active2 beds 2 baths1,142 sq. ft.1100 50th Street #1105, West Des Moines, IA 50266
MLS# 731824Listed by: RE/MAX PRECISION - New
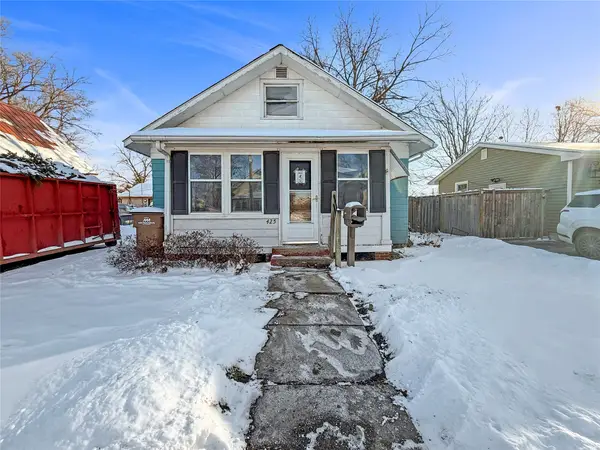 $124,900Active2 beds 1 baths774 sq. ft.
$124,900Active2 beds 1 baths774 sq. ft.425 2nd Street, West Des Moines, IA 50265
MLS# 731695Listed by: KELLER WILLIAMS REALTY GDM - New
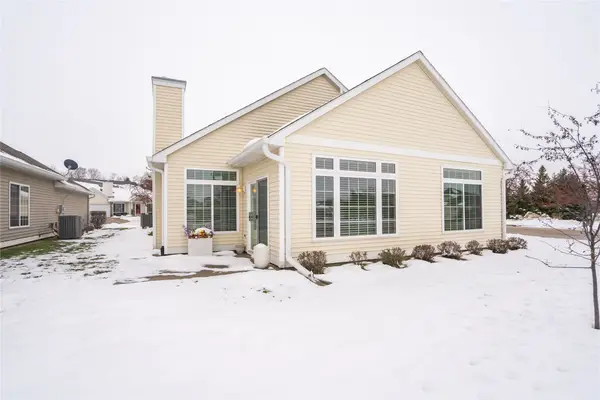 $289,900Active3 beds -- baths1,707 sq. ft.
$289,900Active3 beds -- baths1,707 sq. ft.6200 Ep True Parkway #124, West Des Moines, IA 50266
MLS# 731623Listed by: CENTURY 21 SIGNATURE - New
 $479,700Active4 beds 3 baths1,888 sq. ft.
$479,700Active4 beds 3 baths1,888 sq. ft.434 Venice Avenue, West Des Moines, IA 50266
MLS# 731412Listed by: RE/MAX PRECISION - New
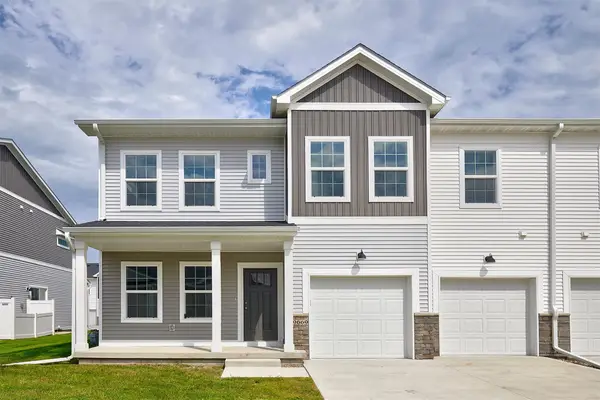 $299,900Active3 beds 3 baths1,743 sq. ft.
$299,900Active3 beds 3 baths1,743 sq. ft.9669 Crestview Drive, West Des Moines, IA 50266
MLS# 731601Listed by: RE/MAX PRECISION - New
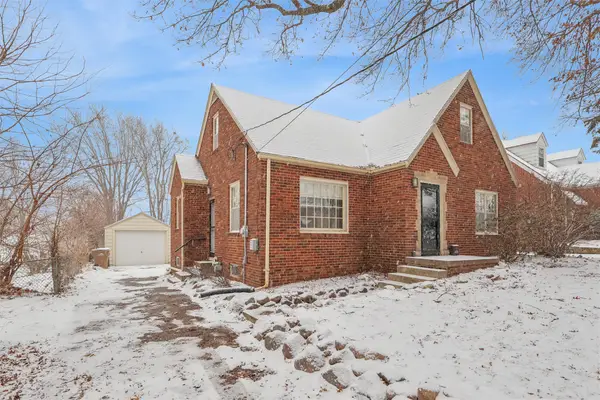 $278,500Active3 beds 1 baths1,517 sq. ft.
$278,500Active3 beds 1 baths1,517 sq. ft.829 7th Street, West Des Moines, IA 50265
MLS# 731527Listed by: RE/MAX REVOLUTION
