521 14th Street, West Des Moines, IA 50265
Local realty services provided by:Better Homes and Gardens Real Estate Innovations
521 14th Street,West Des Moines, IA 50265
$239,900
- 2 Beds
- 2 Baths
- 848 sq. ft.
- Single family
- Active
Listed by: haim naggar
Office: bhhs first realty westown
MLS#:725871
Source:IA_DMAAR
Price summary
- Price:$239,900
- Price per sq. ft.:$282.9
About this home
This charming and versatile ranch-style home in West Des Moines offers the perfect blend of comfort and convenience. Located near Stillwell Junior High and the historic Valley Junction district, it’s ideally situated for both everyday living and weekend exploring. Inside, the flexible layout features two main-floor bedrooms plus a bonus flex room—perfect for a nursery, home office, or guest space. The spacious, updated kitchen is a dream for cooking and entertaining, while the finished basement adds even more living space with a second full bath, cozy family room or a non-conforming 3rd bedroom, laundry area, and abundant storage. Step outside to enjoy the large screened porch overlooking a fenced backyard complete with a shed—ideal for relaxing, gardening, or play. With generous closet space throughout, a radon mitigation system already installed, and a clean, well-maintained interior, this move-in-ready home is prepared for its next chapter.
Contact an agent
Home facts
- Year built:1947
- Listing ID #:725871
- Added:98 day(s) ago
- Updated:December 11, 2025 at 04:26 PM
Rooms and interior
- Bedrooms:2
- Total bathrooms:2
- Full bathrooms:2
- Living area:848 sq. ft.
Heating and cooling
- Cooling:Central Air
- Heating:Forced Air, Gas, Natural Gas
Structure and exterior
- Roof:Asphalt, Shingle
- Year built:1947
- Building area:848 sq. ft.
- Lot area:0.18 Acres
Utilities
- Water:Public
- Sewer:Public Sewer
Finances and disclosures
- Price:$239,900
- Price per sq. ft.:$282.9
- Tax amount:$3,028
New listings near 521 14th Street
- New
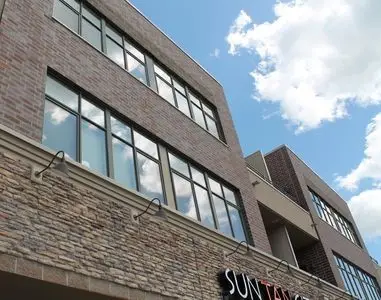 $279,500Active2 beds 3 baths1,810 sq. ft.
$279,500Active2 beds 3 baths1,810 sq. ft.640 S 50th Street #2213, West Des Moines, IA 50265
MLS# 731837Listed by: STEVENS REALTY - New
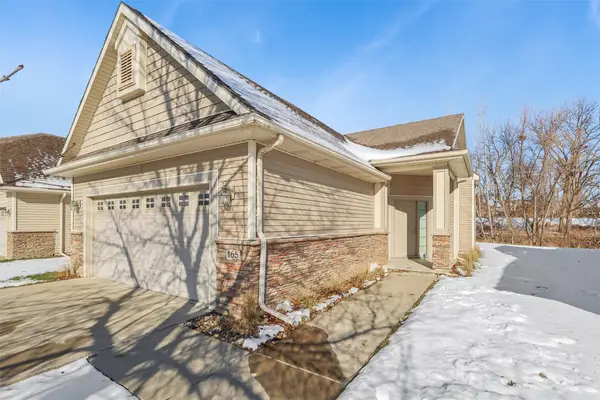 $300,000Active2 beds 3 baths1,317 sq. ft.
$300,000Active2 beds 3 baths1,317 sq. ft.645 65th Place #165, West Des Moines, IA 50266
MLS# 731804Listed by: IOWA REALTY MILLS CROSSING - Open Sun, 11am to 1pmNew
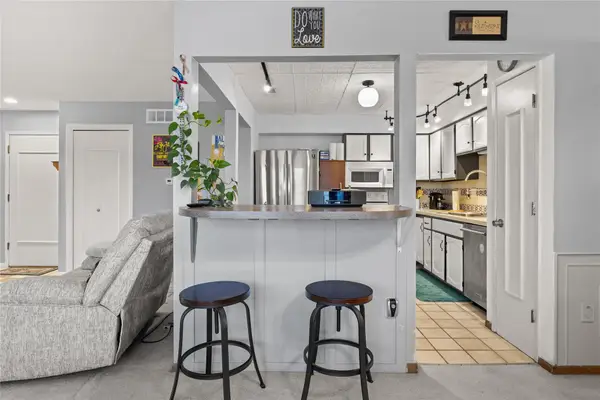 $134,900Active2 beds 2 baths1,142 sq. ft.
$134,900Active2 beds 2 baths1,142 sq. ft.1100 50th Street #1105, West Des Moines, IA 50266
MLS# 731824Listed by: RE/MAX PRECISION - New
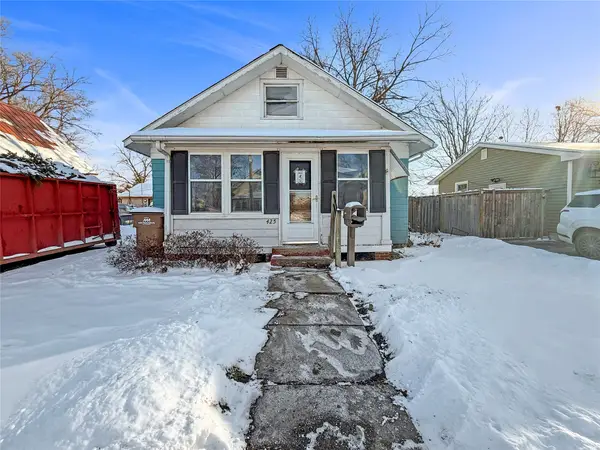 $124,900Active2 beds 1 baths774 sq. ft.
$124,900Active2 beds 1 baths774 sq. ft.425 2nd Street, West Des Moines, IA 50265
MLS# 731695Listed by: KELLER WILLIAMS REALTY GDM - New
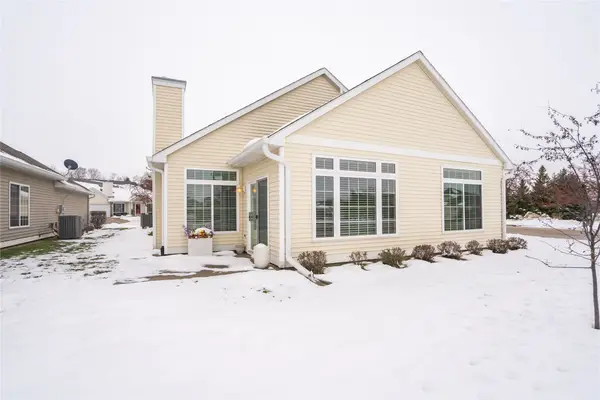 $289,900Active3 beds -- baths1,707 sq. ft.
$289,900Active3 beds -- baths1,707 sq. ft.6200 Ep True Parkway #124, West Des Moines, IA 50266
MLS# 731623Listed by: CENTURY 21 SIGNATURE - New
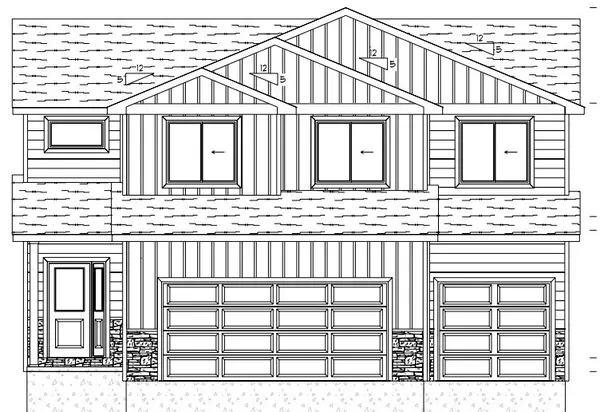 $479,700Active4 beds 3 baths1,888 sq. ft.
$479,700Active4 beds 3 baths1,888 sq. ft.434 Venice Avenue, West Des Moines, IA 50266
MLS# 731412Listed by: RE/MAX PRECISION - New
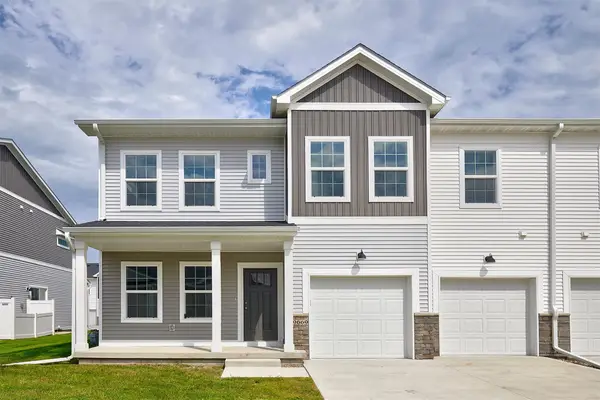 $299,900Active3 beds 3 baths1,743 sq. ft.
$299,900Active3 beds 3 baths1,743 sq. ft.9669 Crestview Drive, West Des Moines, IA 50266
MLS# 731601Listed by: RE/MAX PRECISION - New
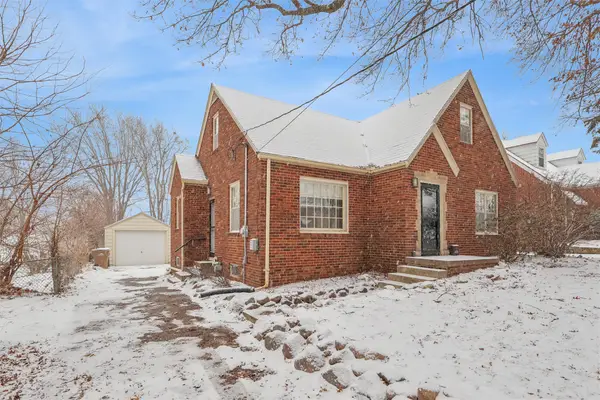 $278,500Active3 beds 1 baths1,517 sq. ft.
$278,500Active3 beds 1 baths1,517 sq. ft.829 7th Street, West Des Moines, IA 50265
MLS# 731527Listed by: RE/MAX REVOLUTION - New
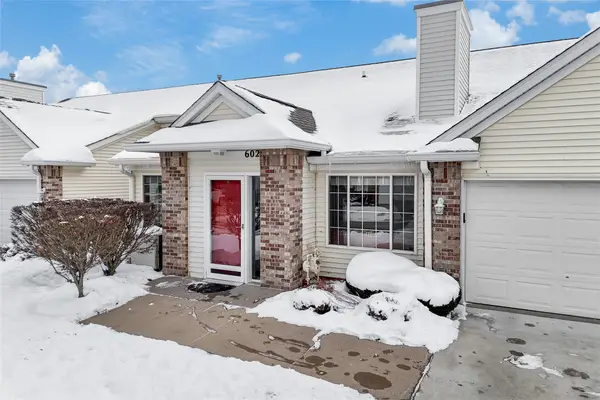 $209,900Active2 beds 2 baths1,197 sq. ft.
$209,900Active2 beds 2 baths1,197 sq. ft.6200 Ep True Parkway #602, West Des Moines, IA 50266
MLS# 731576Listed by: WEICHERT, MILLER & CLARK - New
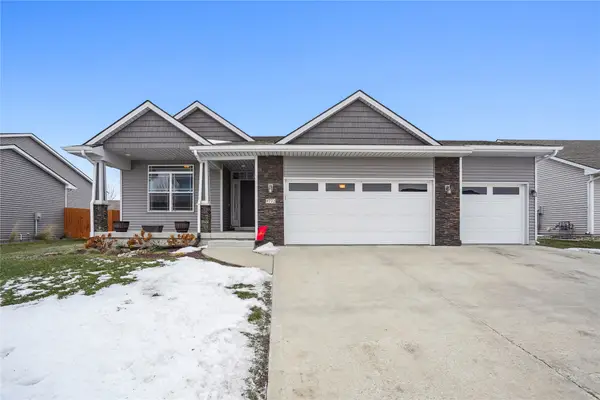 $454,900Active4 beds 3 baths1,518 sq. ft.
$454,900Active4 beds 3 baths1,518 sq. ft.9772 Alderwood Drive, West Des Moines, IA 50266
MLS# 731450Listed by: ZEALTY HOME ADVISORS
