535 71st Street, West Des Moines, IA 50266
Local realty services provided by:Better Homes and Gardens Real Estate Innovations
535 71st Street,West Des Moines, IA 50266
$559,900
- 4 Beds
- 3 Baths
- 1,733 sq. ft.
- Single family
- Pending
Listed by: ingrid williams, jason henness
Office: re/max concepts
MLS#:729107
Source:IA_DMAAR
Price summary
- Price:$559,900
- Price per sq. ft.:$323.08
About this home
Beautiful Ranch home with 4 beds 3 baths, about 3150 sq ft of finish and a massive park in the backyard. Kimberly homes are known for their quality and this one was the model home for 3 years! Exquisite craftsmanship and first class materials make this home beyond compare. Soaring ceilings, stylish trim & cabinets, accent lighting and amazing flooring is what you'll find walking in the front door. Large primary suite with jet tub, large shower, double vanity and walk-in closet is sure to please. There is another bedroom / office on this level along with another full bath. Downstairs boasts 2 more bedrooms sharing a full bath, a family room that is remarkably large with wet bar, fireplace and room for a pool table and other games. Truly delightful. The view out the back of this home is remarkable, with the quiet part of the park and the bike path just out your window. Located close to Jordan Creek Pkwy, but in a quiet and relaxed neighborhood.
Contact an agent
Home facts
- Year built:2007
- Listing ID #:729107
- Added:54 day(s) ago
- Updated:December 18, 2025 at 08:25 AM
Rooms and interior
- Bedrooms:4
- Total bathrooms:3
- Full bathrooms:3
- Living area:1,733 sq. ft.
Heating and cooling
- Cooling:Central Air
- Heating:Forced Air, Gas, Natural Gas
Structure and exterior
- Roof:Asphalt, Shingle
- Year built:2007
- Building area:1,733 sq. ft.
- Lot area:0.28 Acres
Utilities
- Water:Public
- Sewer:Public Sewer
Finances and disclosures
- Price:$559,900
- Price per sq. ft.:$323.08
- Tax amount:$9,654 (2025)
New listings near 535 71st Street
- New
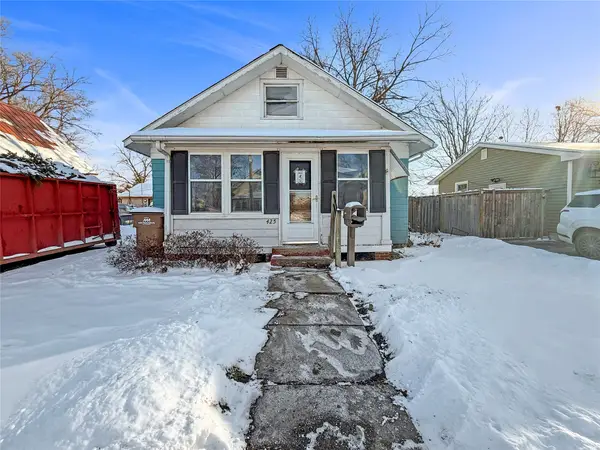 $124,900Active2 beds 1 baths774 sq. ft.
$124,900Active2 beds 1 baths774 sq. ft.425 2nd Street, West Des Moines, IA 50265
MLS# 731695Listed by: KELLER WILLIAMS REALTY GDM - New
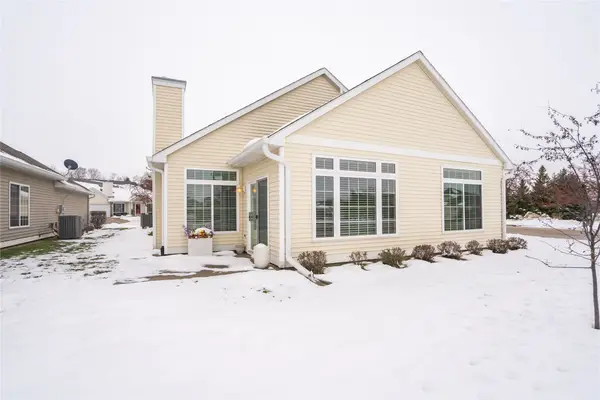 $289,900Active3 beds -- baths1,707 sq. ft.
$289,900Active3 beds -- baths1,707 sq. ft.6200 Ep True Parkway #124, West Des Moines, IA 50266
MLS# 731623Listed by: CENTURY 21 SIGNATURE - New
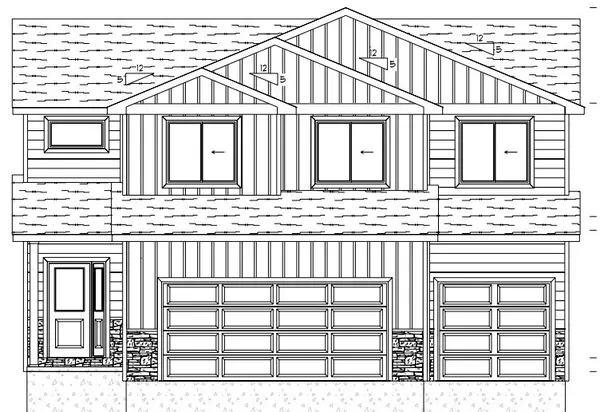 $479,700Active4 beds 3 baths1,888 sq. ft.
$479,700Active4 beds 3 baths1,888 sq. ft.434 Venice Avenue, West Des Moines, IA 50266
MLS# 731412Listed by: RE/MAX PRECISION - New
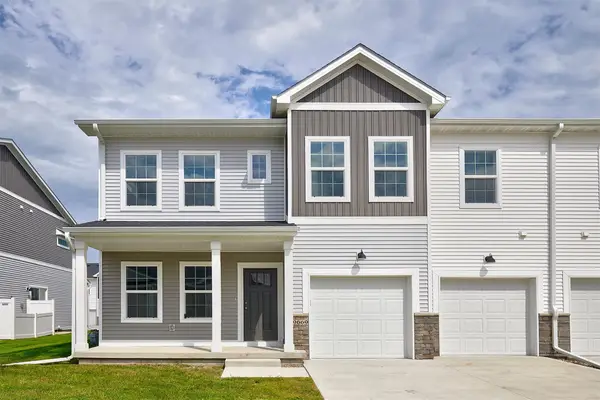 $299,900Active3 beds 3 baths1,743 sq. ft.
$299,900Active3 beds 3 baths1,743 sq. ft.9669 Crestview Drive, West Des Moines, IA 50266
MLS# 731601Listed by: RE/MAX PRECISION - New
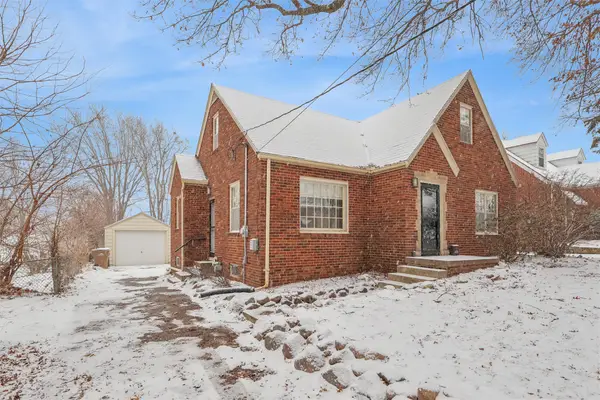 $278,500Active3 beds 1 baths1,517 sq. ft.
$278,500Active3 beds 1 baths1,517 sq. ft.829 7th Street, West Des Moines, IA 50265
MLS# 731527Listed by: RE/MAX REVOLUTION - New
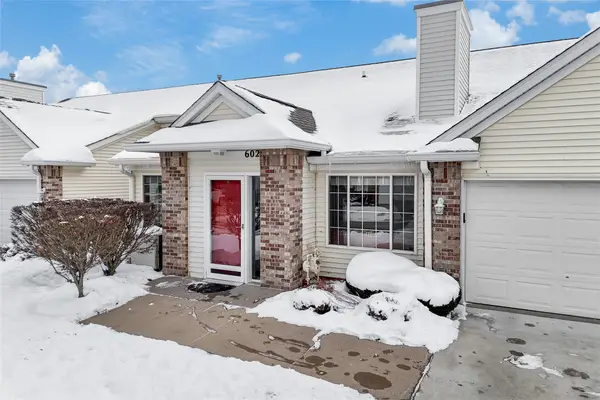 $209,900Active2 beds 2 baths1,197 sq. ft.
$209,900Active2 beds 2 baths1,197 sq. ft.6200 Ep True Parkway #602, West Des Moines, IA 50266
MLS# 731576Listed by: WEICHERT, MILLER & CLARK - New
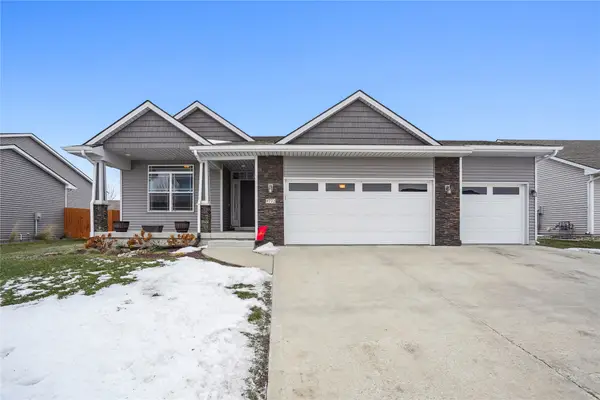 $454,900Active4 beds 3 baths1,518 sq. ft.
$454,900Active4 beds 3 baths1,518 sq. ft.9772 Alderwood Drive, West Des Moines, IA 50266
MLS# 731450Listed by: ZEALTY HOME ADVISORS - New
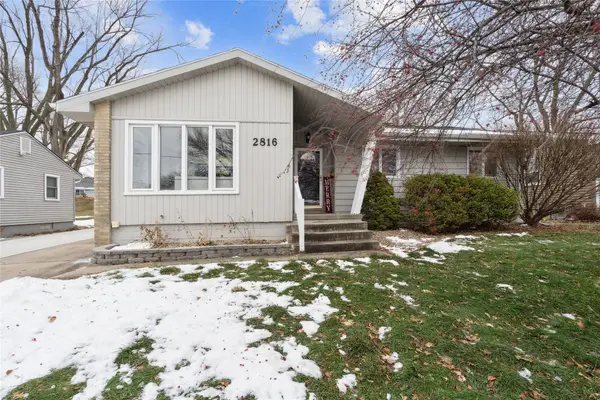 $275,000Active3 beds 2 baths1,129 sq. ft.
$275,000Active3 beds 2 baths1,129 sq. ft.2816 Giles Street, West Des Moines, IA 50265
MLS# 731548Listed by: CENTURY 21 SIGNATURE - New
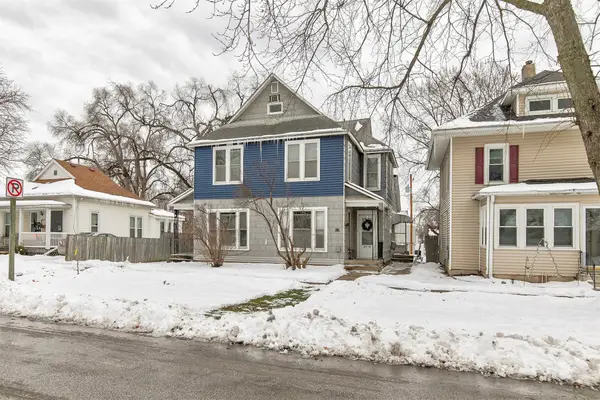 $250,000Active4 beds 4 baths2,623 sq. ft.
$250,000Active4 beds 4 baths2,623 sq. ft.317 7th Street, West Des Moines, IA 50265
MLS# 731432Listed by: RE/MAX PRECISION 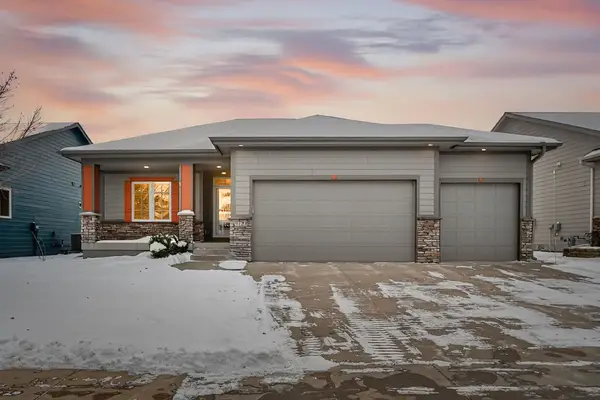 $465,000Pending3 beds 3 baths1,487 sq. ft.
$465,000Pending3 beds 3 baths1,487 sq. ft.9124 Canyon Street, West Des Moines, IA 50266
MLS# 731531Listed by: RE/MAX CONCEPTS
