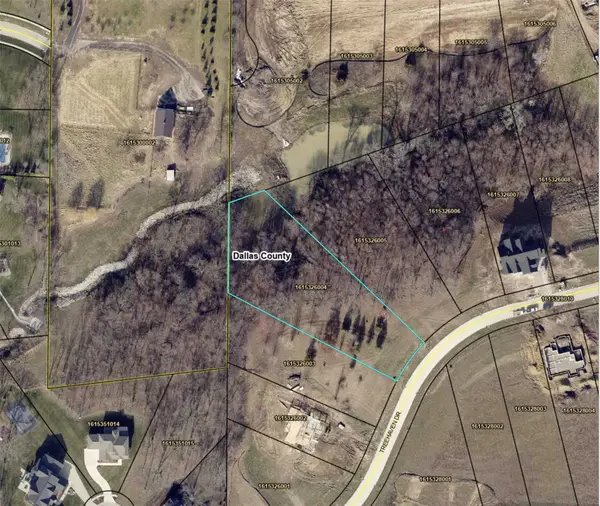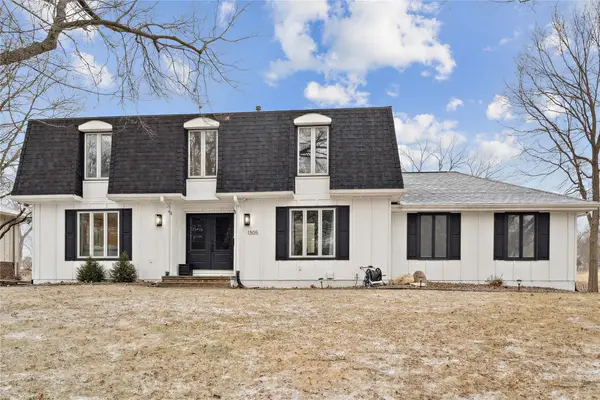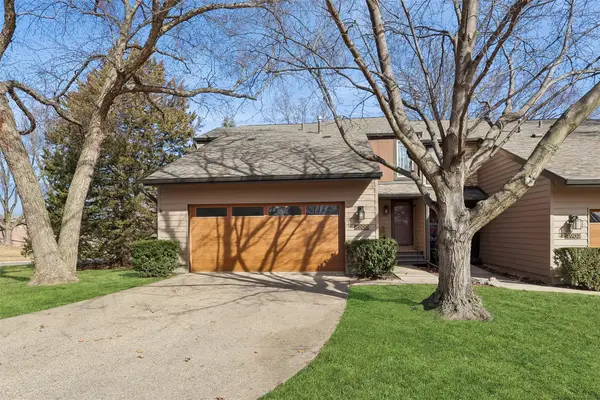537 SE Walnut Woods Drive, West Des Moines, IA 50265
Local realty services provided by:Better Homes and Gardens Real Estate Innovations
537 SE Walnut Woods Drive,West Des Moines, IA 50265
$703,875
- 4 Beds
- 3 Baths
- 2,576 sq. ft.
- Single family
- Active
Upcoming open houses
- Sun, Mar 0101:00 pm - 03:00 pm
Listed by: pennie carroll, loren carroll
Office: pennie carroll & associates
MLS#:727755
Source:IA_DMAAR
Price summary
- Price:$703,875
- Price per sq. ft.:$273.24
- Monthly HOA dues:$25
About this home
Seller Financing Available! Welcome to Walnut Woods Estates! This gorgeous 1.5 story walkout home offers over 2,576 sqft of finish An open floor plan showcases a multitude of windows for great natural light! Relax in the spacious great room w/dramatic 17’ high ceilings. The cook of the kitchen will appreciate the walk-in pantry, deluxe gas range, center island & dining area. All this is accessible to the 12x15 covered deck w/stunning views of the backyard.. Retreat to the primary suite w/a beautiful spa like bathroom. Two laundry rooms with one on the main floor & additional laundry room on the 2nd floor. Spacious flex room perfect for office, music, formal seating area, or play. Stay organized w/drop zone room with bench & 1/2 bath off the 3 car garage entry. An open loft on the 2nd level offers 3 additional bedrooms w/full bath. Ran or shine enjoy the covered front porch. Exterior Hardiplank siding & irrigation are a few more amenities awaiting the homeowner!. Veterans Pkwy entrance from the north and the south make any commute smoother. Make this gem your next Home Sweet Home! No closing costs through preferred lender: TruBank
Contact an agent
Home facts
- Year built:2023
- Listing ID #:727755
- Added:141 day(s) ago
- Updated:February 25, 2026 at 03:52 PM
Rooms and interior
- Bedrooms:4
- Total bathrooms:3
- Full bathrooms:1
- Half bathrooms:1
- Living area:2,576 sq. ft.
Heating and cooling
- Cooling:Central Air
- Heating:Forced Air, Gas, Natural Gas
Structure and exterior
- Roof:Asphalt, Shingle
- Year built:2023
- Building area:2,576 sq. ft.
- Lot area:0.69 Acres
Utilities
- Water:Public
- Sewer:Public Sewer
Finances and disclosures
- Price:$703,875
- Price per sq. ft.:$273.24
- Tax amount:$7,635
New listings near 537 SE Walnut Woods Drive
- New
 $217,500Active3 beds 1 baths918 sq. ft.
$217,500Active3 beds 1 baths918 sq. ft.317 3rd Street, West Des Moines, IA 50265
MLS# 735030Listed by: EXP REALTY, LLC - New
 $700,000Active5 beds 5 baths2,908 sq. ft.
$700,000Active5 beds 5 baths2,908 sq. ft.4727 Plumwood Drive, West Des Moines, IA 50265
MLS# 734988Listed by: KELLER WILLIAMS REALTY GDM - New
 $345,900Active3 beds 3 baths1,412 sq. ft.
$345,900Active3 beds 3 baths1,412 sq. ft.7725 Wistful Vista Drive #1001, West Des Moines, IA 50266
MLS# 735017Listed by: RE/MAX PRECISION - New
 $209,900Active2 beds 2 baths1,258 sq. ft.
$209,900Active2 beds 2 baths1,258 sq. ft.1055 68th Street #1, West Des Moines, IA 50266
MLS# 734994Listed by: RE/MAX PRECISION - New
 $219,900Active3 beds 3 baths1,351 sq. ft.
$219,900Active3 beds 3 baths1,351 sq. ft.8601 Westown Parkway #7101, West Des Moines, IA 50266
MLS# 734970Listed by: RE/MAX REVOLUTION - Open Sun, 1 to 3pmNew
 $225,000Active2 beds 2 baths1,340 sq. ft.
$225,000Active2 beds 2 baths1,340 sq. ft.1400 S 52nd Street #27, West Des Moines, IA 50265
MLS# 734916Listed by: RE/MAX REVOLUTION - New
 $285,000Active3 beds 4 baths1,678 sq. ft.
$285,000Active3 beds 4 baths1,678 sq. ft.137 63rd Street, West Des Moines, IA 50266
MLS# 734953Listed by: SPIRE REAL ESTATE - New
 $515,000Active1.46 Acres
$515,000Active1.46 Acres9647 Treehaven Drive, West Des Moines, IA 50266
MLS# 734887Listed by: REALTY ONE GROUP IMPACT - New
 $450,000Active4 beds 3 baths2,736 sq. ft.
$450,000Active4 beds 3 baths2,736 sq. ft.1305 20th Street, West Des Moines, IA 50265
MLS# 734902Listed by: CENTURY 21 SIGNATURE - New
 $284,900Active3 beds 4 baths1,760 sq. ft.
$284,900Active3 beds 4 baths1,760 sq. ft.4900 West Park Drive, West Des Moines, IA 50266
MLS# 734861Listed by: IOWA REALTY MILLS CROSSING

