5930 Fairway Court, West Des Moines, IA 50266
Local realty services provided by:Better Homes and Gardens Real Estate Innovations
5930 Fairway Court,West Des Moines, IA 50266
$1,249,000
- 4 Beds
- 4 Baths
- 2,807 sq. ft.
- Single family
- Pending
Listed by: tiffini dehaan
Office: re/max precision
MLS#:728854
Source:IA_DMAAR
Price summary
- Price:$1,249,000
- Price per sq. ft.:$444.96
- Monthly HOA dues:$125
About this home
Where Elegance Meets European Inspiration 'A One-of-a-Kind Ponderosa Ranch Retreat. Nestled on a serene cul-de-sac, this fully transformed walkout ranch blends timeless sophistication with refined European style. Every detail has been thoughtfully curated for luxurious, move-in-ready living. The main level showcases elegant marble floors, a sophisticated office with newly painted cabinetry, and an expansive great room with new fireplace surround, hand-painted built-ins, and floor-to-ceiling windows. The grand gourmet kitchen is a chef's dream with new granite countertops, GE Café appliances (2022), double wall ovens with French doors, 42" built-in refrigerator, 36" gas cooktop, two beverage drawers, microwave, and dishwasher. A newly added butler's pantry complements the large island, breakfast bar, and cozy hearth room with fireplace opening to a maintenance-free deck and beautifully landscaped yard. The primary suite offers a spa-like retreat with dual granite vanities, soaking tub, walk-in shower with frosted glass, and custom closet. The walkout lower level features a spacious family room with fireplace, game area, wet bar, wine cellar, theater room (new projector 2025), three bedrooms, and two baths. Recent updates include new exterior paint (2025), 2 hot water heaters (2023 & 2025), updated laundry room, new hardware, fixtures and window shades throughout, new surrounds on all 3 fireplaces and motorized Hunter Douglas blinds.
Contact an agent
Home facts
- Year built:2007
- Listing ID #:728854
- Added:56 day(s) ago
- Updated:December 18, 2025 at 08:25 AM
Rooms and interior
- Bedrooms:4
- Total bathrooms:4
- Full bathrooms:3
- Living area:2,807 sq. ft.
Heating and cooling
- Cooling:Geothermal
- Heating:Geothermal
Structure and exterior
- Roof:Tile
- Year built:2007
- Building area:2,807 sq. ft.
- Lot area:0.4 Acres
Utilities
- Water:Public
- Sewer:Public Sewer
Finances and disclosures
- Price:$1,249,000
- Price per sq. ft.:$444.96
- Tax amount:$16,027
New listings near 5930 Fairway Court
- New
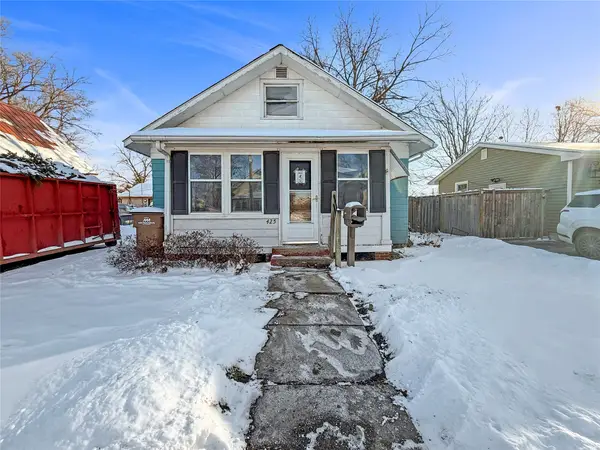 $124,900Active2 beds 1 baths774 sq. ft.
$124,900Active2 beds 1 baths774 sq. ft.425 2nd Street, West Des Moines, IA 50265
MLS# 731695Listed by: KELLER WILLIAMS REALTY GDM - New
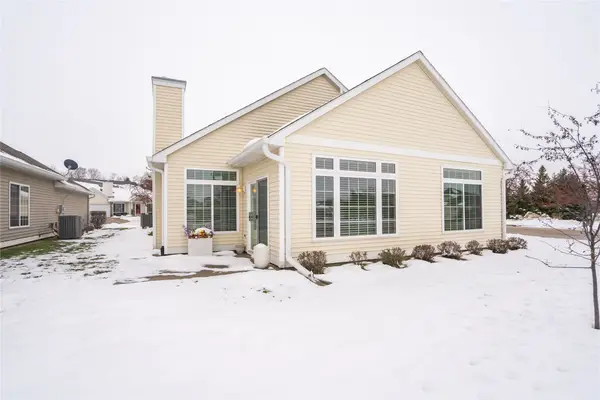 $289,900Active3 beds -- baths1,707 sq. ft.
$289,900Active3 beds -- baths1,707 sq. ft.6200 Ep True Parkway #124, West Des Moines, IA 50266
MLS# 731623Listed by: CENTURY 21 SIGNATURE - New
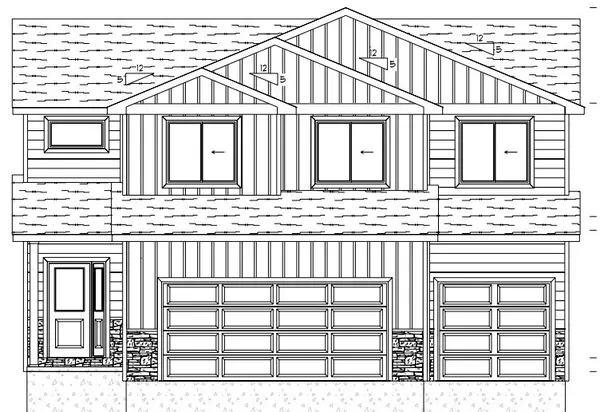 $479,700Active4 beds 3 baths1,888 sq. ft.
$479,700Active4 beds 3 baths1,888 sq. ft.434 Venice Avenue, West Des Moines, IA 50266
MLS# 731412Listed by: RE/MAX PRECISION - New
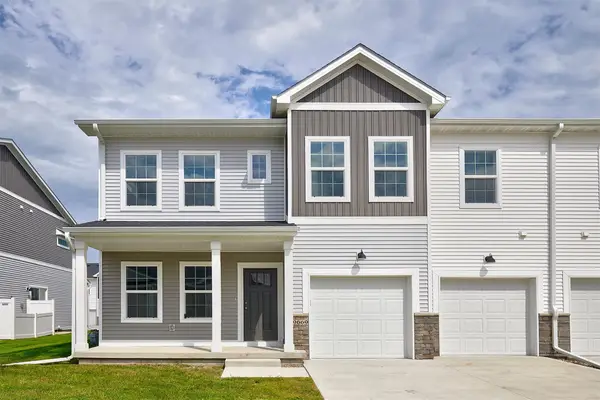 $299,900Active3 beds 3 baths1,743 sq. ft.
$299,900Active3 beds 3 baths1,743 sq. ft.9669 Crestview Drive, West Des Moines, IA 50266
MLS# 731601Listed by: RE/MAX PRECISION - New
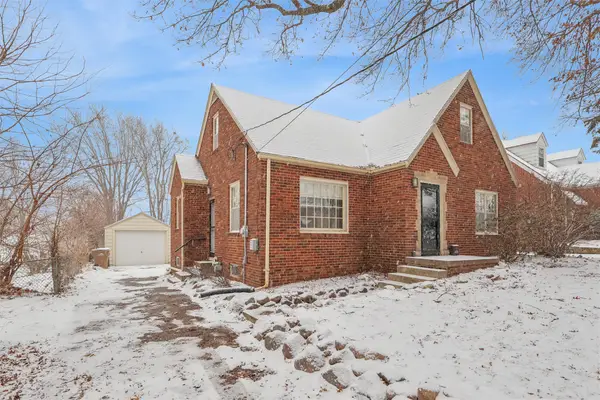 $278,500Active3 beds 1 baths1,517 sq. ft.
$278,500Active3 beds 1 baths1,517 sq. ft.829 7th Street, West Des Moines, IA 50265
MLS# 731527Listed by: RE/MAX REVOLUTION - New
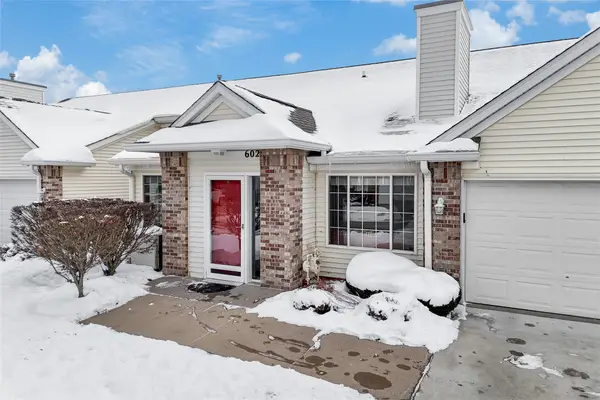 $209,900Active2 beds 2 baths1,197 sq. ft.
$209,900Active2 beds 2 baths1,197 sq. ft.6200 Ep True Parkway #602, West Des Moines, IA 50266
MLS# 731576Listed by: WEICHERT, MILLER & CLARK - New
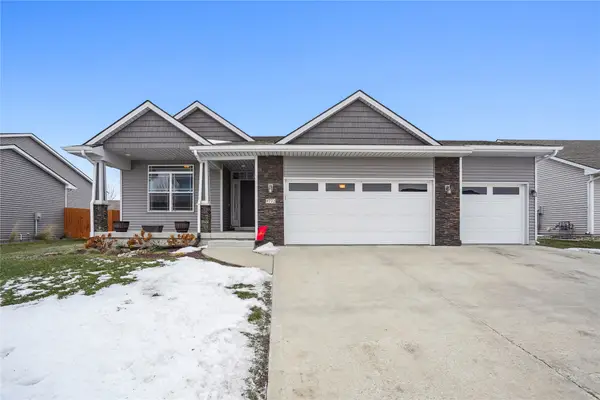 $454,900Active4 beds 3 baths1,518 sq. ft.
$454,900Active4 beds 3 baths1,518 sq. ft.9772 Alderwood Drive, West Des Moines, IA 50266
MLS# 731450Listed by: ZEALTY HOME ADVISORS - New
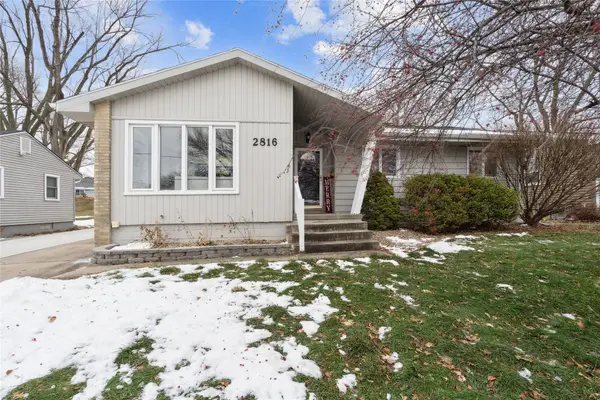 $275,000Active3 beds 2 baths1,129 sq. ft.
$275,000Active3 beds 2 baths1,129 sq. ft.2816 Giles Street, West Des Moines, IA 50265
MLS# 731548Listed by: CENTURY 21 SIGNATURE - New
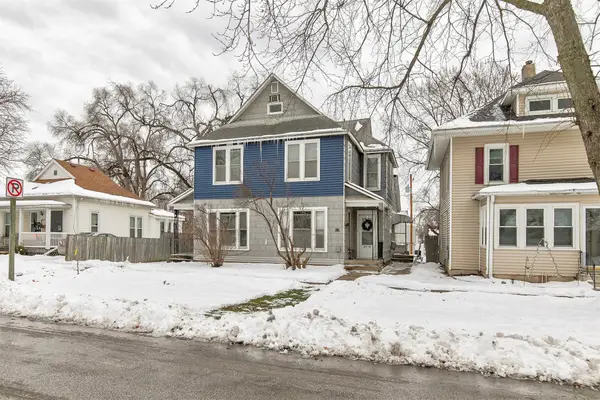 $250,000Active4 beds 4 baths2,623 sq. ft.
$250,000Active4 beds 4 baths2,623 sq. ft.317 7th Street, West Des Moines, IA 50265
MLS# 731432Listed by: RE/MAX PRECISION 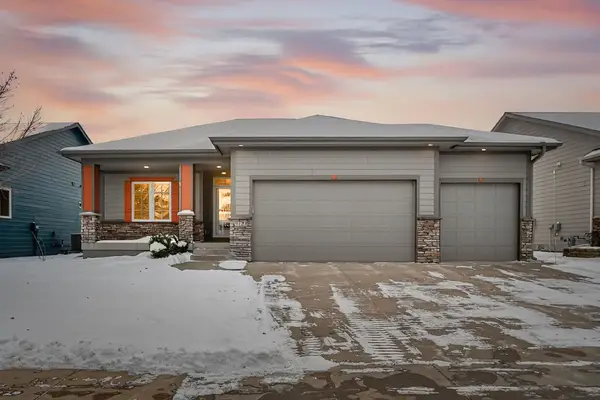 $465,000Pending3 beds 3 baths1,487 sq. ft.
$465,000Pending3 beds 3 baths1,487 sq. ft.9124 Canyon Street, West Des Moines, IA 50266
MLS# 731531Listed by: RE/MAX CONCEPTS
