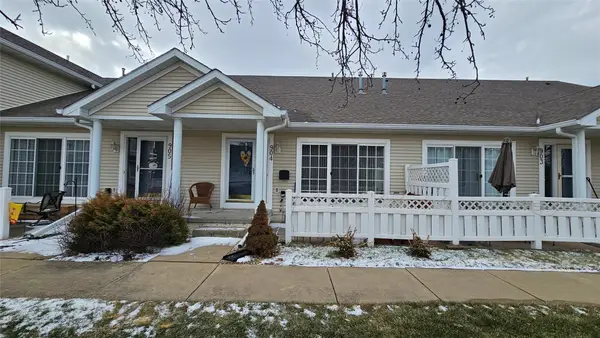595 60th Street S #301, West Des Moines, IA 50265
Local realty services provided by:Better Homes and Gardens Real Estate Innovations
595 60th Street S #301,West Des Moines, IA 50265
$1,998,000
- 2 Beds
- 3 Baths
- 2,200 sq. ft.
- Condominium
- Active
Listed by: justin washburn
Office: caliber realty
MLS#:693205
Source:IA_DMAAR
Price summary
- Price:$1,998,000
- Price per sq. ft.:$908.18
- Monthly HOA dues:$1,021
About this home
As you step into the entryway of Unit 301 at 595 Tower, you’ll be greeted by a timeless alternating pattern of marble flooring that seamlessly transitions into elegant natural wood flooring throughout the space. In the living room, a beautifully designed fireplace sets the stage, offering a warm and inviting atmosphere in the midst of the open floor plan. The kitchen serves as the heart of the home and boasts a Sub Zero paneled fridge, Wolf range, Kohler faucet, custom White Oak cabinetry, premium countertop materials and a large walk-in hidden pantry with full upper and lower custom cabinetry. The primary bedroom offers hardwood floors, abundant natural light from expansive windows, and ample space for a relaxing sitting and conversation area. Seamlessly connected, the ensuite bathroom features dual vanities, full tile steam shower, soaking tub, and a spacious walk-in closet. The secondary bedroom is equipped with a walk-in closet and ensuite bathroom as well. 595 Tower is the ultimate standard of luxury condominium living. A boutique and ultra private experience with only 10 residences, 595 Tower includes custom details and signature finishes that are unmatched in the market. Each residential unit will have access to underground parking with an individual two-car garage. Additionally, 595 Tower includes a comprehensive approach of combining upscale residential units with fine dining, Class A retail and commercial offerings.
Contact an agent
Home facts
- Year built:2024
- Listing ID #:693205
- Added:646 day(s) ago
- Updated:January 22, 2026 at 05:04 PM
Rooms and interior
- Bedrooms:2
- Total bathrooms:3
- Full bathrooms:2
- Half bathrooms:1
- Living area:2,200 sq. ft.
Heating and cooling
- Cooling:Central Air
- Heating:Electric, Forced Air
Structure and exterior
- Year built:2024
- Building area:2,200 sq. ft.
Utilities
- Water:Public
- Sewer:Public Sewer
Finances and disclosures
- Price:$1,998,000
- Price per sq. ft.:$908.18
New listings near 595 60th Street S #301
- New
 $230,000Active2 beds 3 baths1,166 sq. ft.
$230,000Active2 beds 3 baths1,166 sq. ft.4425 Mills Civic Parkway #904, West Des Moines, IA 50265
MLS# 733221Listed by: MCCOY REAL ESTATE - New
 $265,000Active2 beds 2 baths1,430 sq. ft.
$265,000Active2 beds 2 baths1,430 sq. ft.1725 S 50th Street #1003, West Des Moines, IA 50265
MLS# 733172Listed by: RE/MAX PRECISION - New
 $1,379,900Active6 beds 5 baths3,034 sq. ft.
$1,379,900Active6 beds 5 baths3,034 sq. ft.10430 Thorne Drive, West Des Moines, IA 50266
MLS# 733162Listed by: RE/MAX CONCEPTS - Open Sun, 12 to 2pmNew
 $275,000Active3 beds 3 baths1,680 sq. ft.
$275,000Active3 beds 3 baths1,680 sq. ft.9165 Greenspire Drive #104, West Des Moines, IA 50266
MLS# 733138Listed by: RE/MAX CONCEPTS - New
 $150,000Active2 beds 2 baths1,152 sq. ft.
$150,000Active2 beds 2 baths1,152 sq. ft.4773 Woodland Avenue #5, West Des Moines, IA 50266
MLS# 733127Listed by: RE/MAX PRECISION - New
 $309,000Active2 beds 2 baths1,285 sq. ft.
$309,000Active2 beds 2 baths1,285 sq. ft.9622 Crestview Drive, West Des Moines, IA 50266
MLS# 733119Listed by: IOWA REALTY MILLS CROSSING - New
 $179,000Active2 beds 2 baths1,125 sq. ft.
$179,000Active2 beds 2 baths1,125 sq. ft.6255 Beechtree Drive #4202, West Des Moines, IA 50266
MLS# 733107Listed by: THE AMERICAN REAL ESTATE CO. - New
 $200,000Active0.5 Acres
$200,000Active0.5 Acres1472 S 81st Street, West Des Moines, IA 50266
MLS# 733040Listed by: HUBBELL HOMES OF IOWA, LLC - Open Sun, 1 to 3pmNew
 $245,000Active2 beds 3 baths1,614 sq. ft.
$245,000Active2 beds 3 baths1,614 sq. ft.277 S 79th Street #605, West Des Moines, IA 50266
MLS# 733005Listed by: PENNIE CARROLL & ASSOCIATES - New
 $249,900Active3 beds 1 baths960 sq. ft.
$249,900Active3 beds 1 baths960 sq. ft.821 Ashmoore Circle, West Des Moines, IA 50265
MLS# 733030Listed by: IOWA REALTY BEAVERDALE
