612 Ashworth Road, West Des Moines, IA 50265
Local realty services provided by:Better Homes and Gardens Real Estate Innovations
612 Ashworth Road,West Des Moines, IA 50265
$350,000
- 3 Beds
- 2 Baths
- 1,765 sq. ft.
- Single family
- Pending
Listed by:james von gillern
Office:re/max concepts
MLS#:725306
Source:IA_DMAAR
Price summary
- Price:$350,000
- Price per sq. ft.:$198.3
About this home
Adorable brick story and a half in convenient WDM location! Walking up you’ll notice the extensively landscaped yard, sharp brick exterior with newer metal roof and siding 2022. Entering you’ll find a comfortable family room with hardwood floors, wood burning stove, & large windows. The kitchen offers new LVP floors 2024, plenty of cabinet & counter space, free standing cabinets included, & all appliances included including gas stove. The main level also offers a front bedroom that makes a perfect office with large windows, full bath, & an additional guest bedroom. Upstairs you’ll find the spacious primary suite with en suite bathroom, HUGE walk-in closet with built-in shelving, plus 2 bonus spaces that are perfect for a nursery/home office/reading nook/sitting area. Unfinished basement offers lots of storage space, rec space, & washer/dryer included. Outside you’ll find the screened in porch with new screens 2023, large patio 2024, spacious fully fenced in backyard with some wrought iron style fence 2024, shed with new metal wrap 2024, 2 car garage with new metal wrap & roof 2022. Other improvements: some concrete 2024, concrete cracks sealed 2024, trees trimmed 2023, gutter guards & additional downspouts 2022, HVAC 2022, new front door & 2 screen doors 2022, tuckpointed chimney 2022, new windows 2019, insulation walls & attic 2016, AHS Home Warranty. All of this wrapped up in a convenient location close to Valley Junction, farmers market, schools, interstate access, & more!
Contact an agent
Home facts
- Year built:1942
- Listing ID #:725306
- Added:4 day(s) ago
- Updated:September 03, 2025 at 03:42 PM
Rooms and interior
- Bedrooms:3
- Total bathrooms:2
- Full bathrooms:2
- Living area:1,765 sq. ft.
Heating and cooling
- Cooling:Central Air, Window Units
- Heating:Forced Air, Gas, Natural Gas
Structure and exterior
- Roof:Metal
- Year built:1942
- Building area:1,765 sq. ft.
- Lot area:0.33 Acres
Utilities
- Water:Public
- Sewer:Public Sewer
Finances and disclosures
- Price:$350,000
- Price per sq. ft.:$198.3
- Tax amount:$4,806
New listings near 612 Ashworth Road
- New
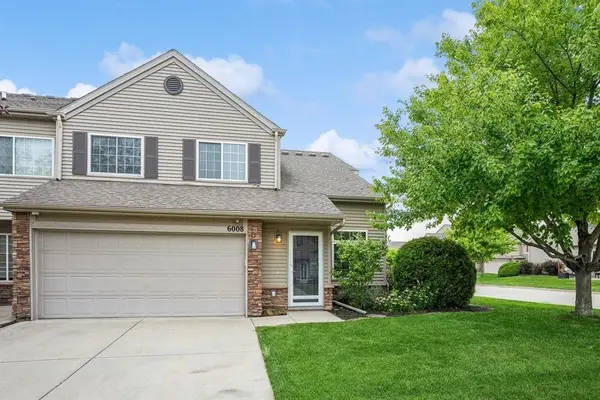 $212,900Active2 beds 2 baths1,438 sq. ft.
$212,900Active2 beds 2 baths1,438 sq. ft.8610 Ep True Parkway #6008, West Des Moines, IA 50266
MLS# 725437Listed by: BHHS FIRST REALTY WESTOWN - New
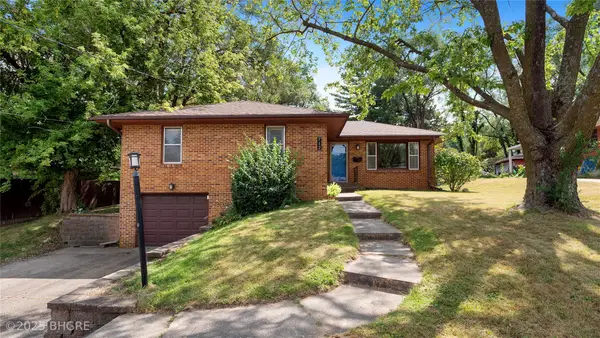 $269,900Active3 beds 3 baths1,224 sq. ft.
$269,900Active3 beds 3 baths1,224 sq. ft.712 Clegg Road, West Des Moines, IA 50265
MLS# 725374Listed by: BH&G REAL ESTATE INNOVATIONS - New
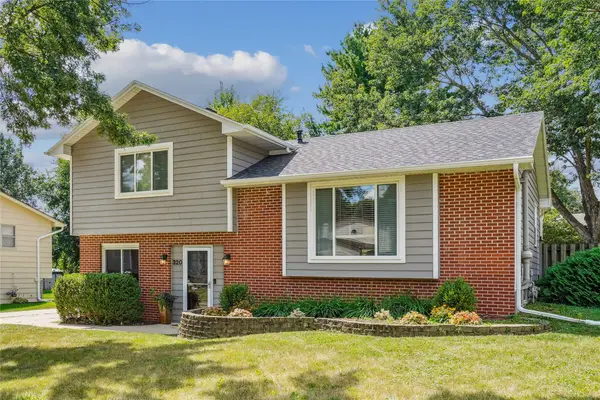 $339,900Active4 beds 2 baths1,459 sq. ft.
$339,900Active4 beds 2 baths1,459 sq. ft.320 33rd Street, West Des Moines, IA 50265
MLS# 725413Listed by: CENTURY 21 SIGNATURE - New
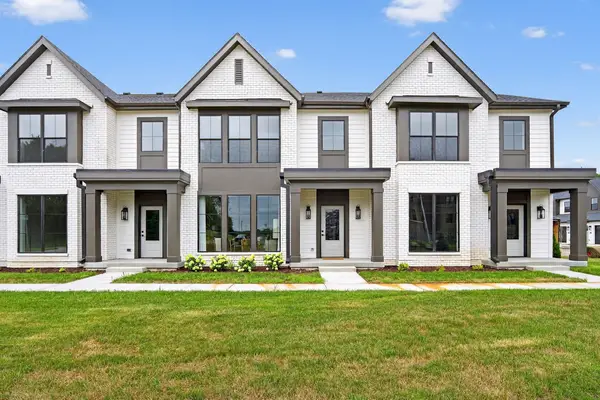 $345,000Active3 beds 3 baths1,486 sq. ft.
$345,000Active3 beds 3 baths1,486 sq. ft.916 Peak Drive, West Des Moines, IA 50266
MLS# 725417Listed by: CALIBER REALTY - Open Sun, 1 to 3pmNew
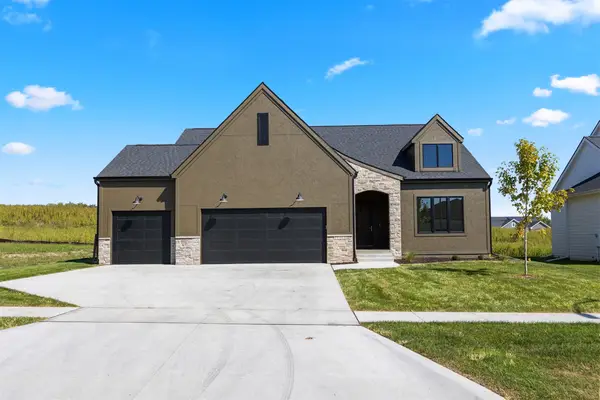 $799,900Active4 beds 3 baths1,824 sq. ft.
$799,900Active4 beds 3 baths1,824 sq. ft.11265 Twilight Drive, West Des Moines, IA 50266
MLS# 725390Listed by: RE/MAX PRECISION - New
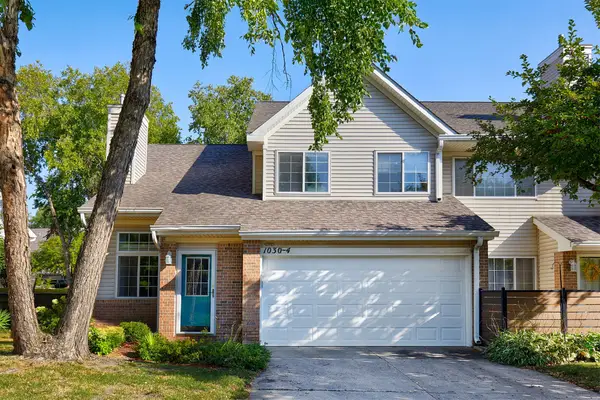 $210,000Active2 beds 2 baths1,258 sq. ft.
$210,000Active2 beds 2 baths1,258 sq. ft.1030 68th Street #4, West Des Moines, IA 50266
MLS# 725375Listed by: RE/MAX CONCEPTS - New
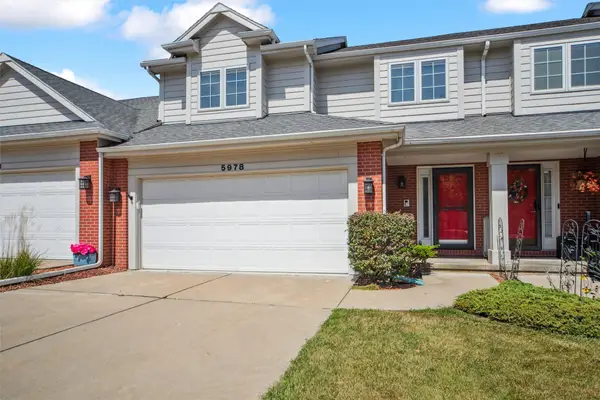 $359,000Active3 beds 3 baths1,681 sq. ft.
$359,000Active3 beds 3 baths1,681 sq. ft.5978 Ep True Parkway, West Des Moines, IA 50266
MLS# 725364Listed by: IOWA REALTY MILLS CROSSING 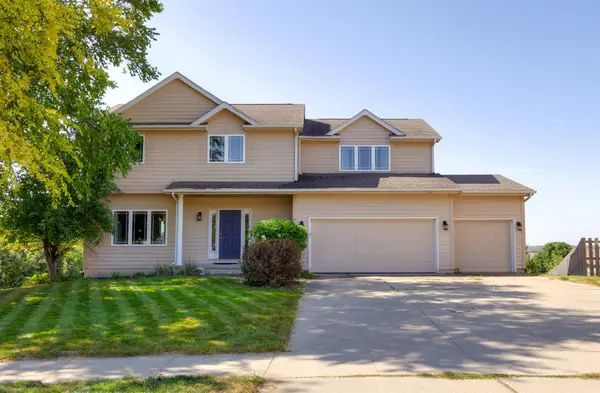 $330,000Pending4 beds 3 baths2,142 sq. ft.
$330,000Pending4 beds 3 baths2,142 sq. ft.5060 Baty Court, West Des Moines, IA 50265
MLS# 725318Listed by: CENTURY 21 SIGNATURE- New
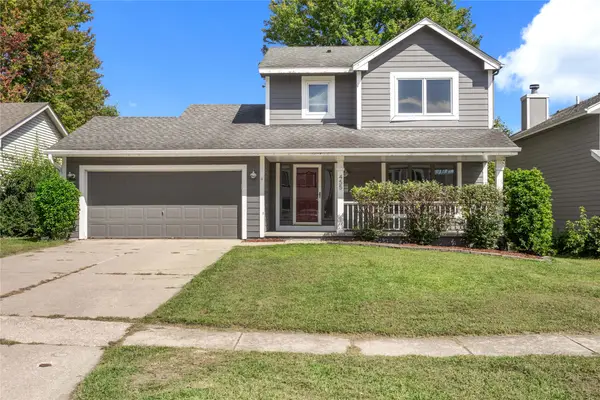 $325,000Active3 beds 3 baths1,444 sq. ft.
$325,000Active3 beds 3 baths1,444 sq. ft.455 52nd Place, West Des Moines, IA 50265
MLS# 725315Listed by: RE/MAX PRECISION
