6216 Orchard Drive, West Des Moines, IA 50266
Local realty services provided by:Better Homes and Gardens Real Estate Innovations
6216 Orchard Drive,West Des Moines, IA 50266
$415,000
- 4 Beds
- 4 Baths
- 2,312 sq. ft.
- Single family
- Pending
Listed by: jill roghair
Office: lpt realty, llc.
MLS#:726090
Source:IA_DMAAR
Price summary
- Price:$415,000
- Price per sq. ft.:$179.5
About this home
Outstanding location in West Des Moines for this large and private 4 bedroom 4 bath 2 story with just over 3000sf finished space. Grand vaulted entrance with open stairway greets you as you enter. The main floor has both family room and living rooms to offer a flexible space for home office, as well as a kitchen with ample cabinetry for storage. Up the stairs and into the hallway you will see new carpeting leading to 4 good sized bedrooms and 2 full baths. The finished basement offers great space as well as a non conforming bedroom and bath with full tiled shower. The backyard is a dream with plenty of space, a new deck, open patio and a wrought iron fence that enhances the backyard's privacy and security, making it perfect for outdoor gatherings or personal enjoyment.
Contact an agent
Home facts
- Year built:2000
- Listing ID #:726090
- Added:96 day(s) ago
- Updated:December 18, 2025 at 08:25 AM
Rooms and interior
- Bedrooms:4
- Total bathrooms:4
- Full bathrooms:2
- Half bathrooms:1
- Living area:2,312 sq. ft.
Heating and cooling
- Cooling:Central Air
- Heating:Forced Air, Gas, Natural Gas
Structure and exterior
- Roof:Asphalt, Shingle
- Year built:2000
- Building area:2,312 sq. ft.
- Lot area:0.29 Acres
Utilities
- Water:Public
- Sewer:Public Sewer
Finances and disclosures
- Price:$415,000
- Price per sq. ft.:$179.5
- Tax amount:$6,560 (2025)
New listings near 6216 Orchard Drive
- New
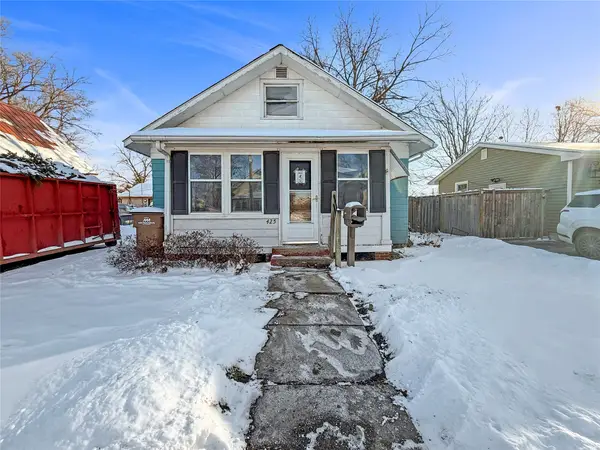 $124,900Active2 beds 1 baths774 sq. ft.
$124,900Active2 beds 1 baths774 sq. ft.425 2nd Street, West Des Moines, IA 50265
MLS# 731695Listed by: KELLER WILLIAMS REALTY GDM - New
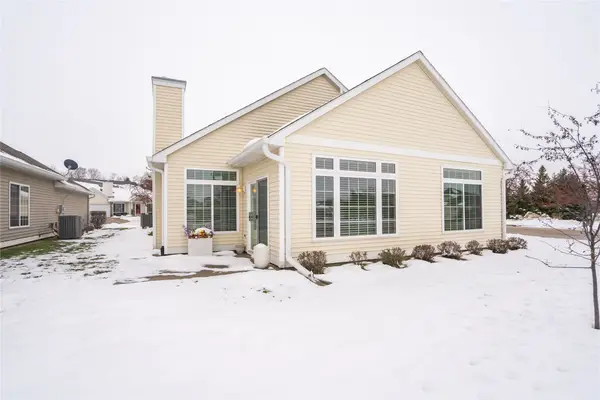 $289,900Active3 beds -- baths1,707 sq. ft.
$289,900Active3 beds -- baths1,707 sq. ft.6200 Ep True Parkway #124, West Des Moines, IA 50266
MLS# 731623Listed by: CENTURY 21 SIGNATURE - New
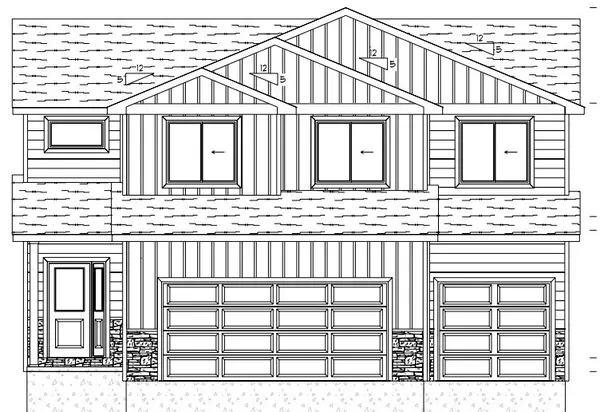 $479,700Active4 beds 3 baths1,888 sq. ft.
$479,700Active4 beds 3 baths1,888 sq. ft.434 Venice Avenue, West Des Moines, IA 50266
MLS# 731412Listed by: RE/MAX PRECISION - New
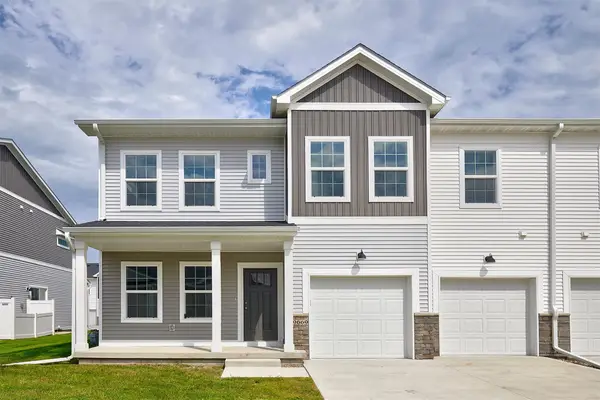 $299,900Active3 beds 3 baths1,743 sq. ft.
$299,900Active3 beds 3 baths1,743 sq. ft.9669 Crestview Drive, West Des Moines, IA 50266
MLS# 731601Listed by: RE/MAX PRECISION - New
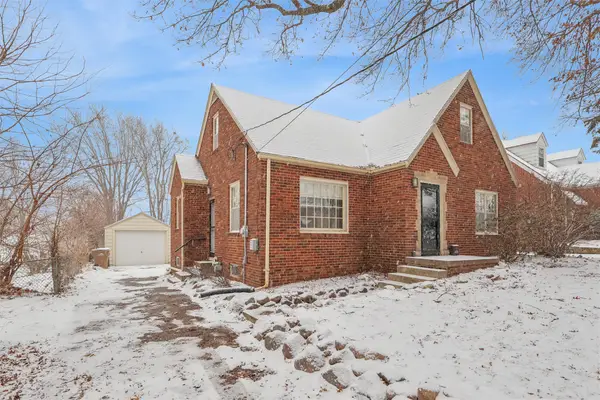 $278,500Active3 beds 1 baths1,517 sq. ft.
$278,500Active3 beds 1 baths1,517 sq. ft.829 7th Street, West Des Moines, IA 50265
MLS# 731527Listed by: RE/MAX REVOLUTION - New
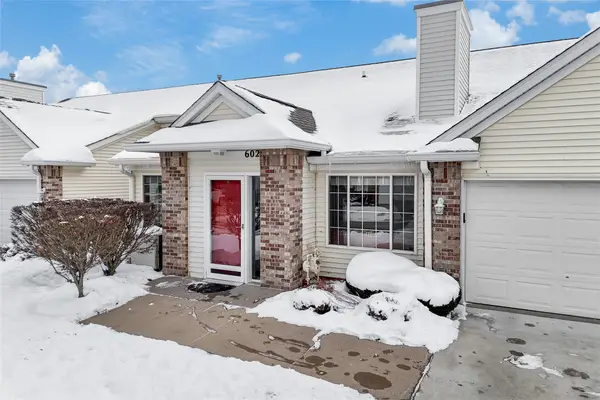 $209,900Active2 beds 2 baths1,197 sq. ft.
$209,900Active2 beds 2 baths1,197 sq. ft.6200 Ep True Parkway #602, West Des Moines, IA 50266
MLS# 731576Listed by: WEICHERT, MILLER & CLARK - New
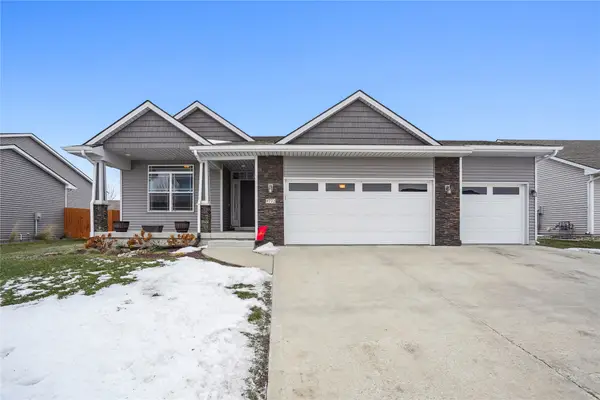 $454,900Active4 beds 3 baths1,518 sq. ft.
$454,900Active4 beds 3 baths1,518 sq. ft.9772 Alderwood Drive, West Des Moines, IA 50266
MLS# 731450Listed by: ZEALTY HOME ADVISORS - New
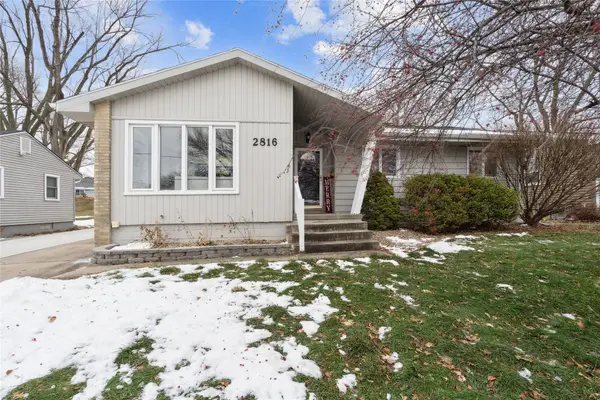 $275,000Active3 beds 2 baths1,129 sq. ft.
$275,000Active3 beds 2 baths1,129 sq. ft.2816 Giles Street, West Des Moines, IA 50265
MLS# 731548Listed by: CENTURY 21 SIGNATURE - New
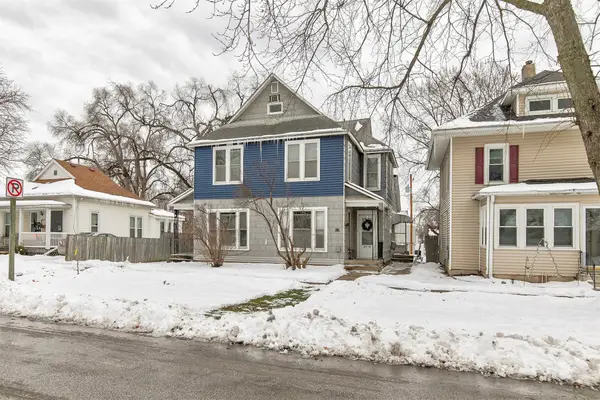 $250,000Active4 beds 4 baths2,623 sq. ft.
$250,000Active4 beds 4 baths2,623 sq. ft.317 7th Street, West Des Moines, IA 50265
MLS# 731432Listed by: RE/MAX PRECISION 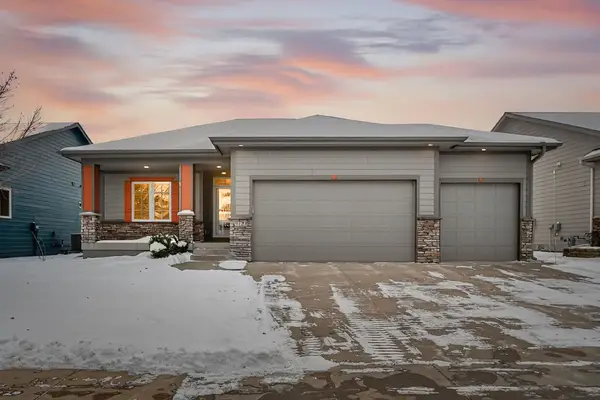 $465,000Pending3 beds 3 baths1,487 sq. ft.
$465,000Pending3 beds 3 baths1,487 sq. ft.9124 Canyon Street, West Des Moines, IA 50266
MLS# 731531Listed by: RE/MAX CONCEPTS
