6350 Coachlight Drive #1307, West Des Moines, IA 50266
Local realty services provided by:Better Homes and Gardens Real Estate Innovations
6350 Coachlight Drive #1307,West Des Moines, IA 50266
$184,900
- 2 Beds
- 2 Baths
- 1,185 sq. ft.
- Condominium
- Active
Listed by: caryn helgeson
Office: iowa realty beaverdale
MLS#:724628
Source:IA_DMAAR
Price summary
- Price:$184,900
- Price per sq. ft.:$156.03
- Monthly HOA dues:$195
About this home
Enjoy convenience, comfort, and style in this 2-bedroom, 2-bath condo located just steps from Jordan Creek. Positioned on the 3rd floor for added privacy, this home boasts soaring 12-foot ceilings, oversized windows that flood the space with natural light, and a spacious layout perfect for everyday living. The kitchen features tall cabinetry for extra storage, while the laundry room adds everyday convenience. The primary suite offers a generous walk-in closet and an updated bathroom with a tiled shower. A second bedroom, also with its own walk-in closet, is perfect for guests or a home office. Step outside to a private patio and take in gorgeous views and unforgettable sunsets. Homeowners enjoy secured building access, affordable dues, and beautifully maintained grounds. One car detached garage and HSA 7 star warranty included! All this, just minutes from Jordan Creek, West Glen, and everything West Des Moines has to offer!
Contact an agent
Home facts
- Year built:2006
- Listing ID #:724628
- Added:143 day(s) ago
- Updated:January 10, 2026 at 04:15 PM
Rooms and interior
- Bedrooms:2
- Total bathrooms:2
- Full bathrooms:1
- Living area:1,185 sq. ft.
Heating and cooling
- Cooling:Central Air
- Heating:Forced Air, Gas, Natural Gas
Structure and exterior
- Roof:Asphalt, Shingle
- Year built:2006
- Building area:1,185 sq. ft.
Utilities
- Water:Public
- Sewer:Public Sewer
Finances and disclosures
- Price:$184,900
- Price per sq. ft.:$156.03
- Tax amount:$2,900
New listings near 6350 Coachlight Drive #1307
- Open Sun, 1 to 2:30pmNew
 $274,900Active4 beds 3 baths1,731 sq. ft.
$274,900Active4 beds 3 baths1,731 sq. ft.841 13th Street, West Des Moines, IA 50265
MLS# 732607Listed by: CENTURY 21 SIGNATURE - Open Sun, 1 to 3pmNew
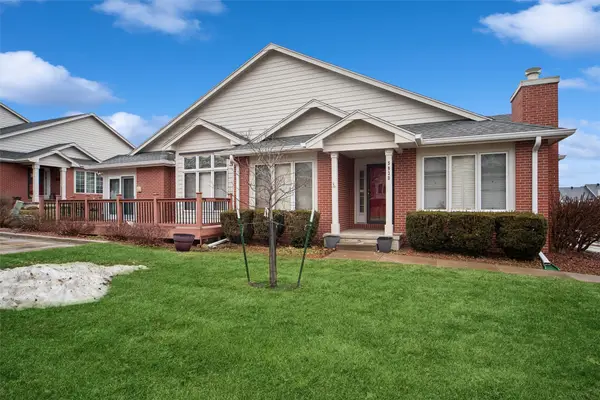 $350,000Active3 beds 3 baths1,593 sq. ft.
$350,000Active3 beds 3 baths1,593 sq. ft.5930 Ep True Parkway, West Des Moines, IA 50266
MLS# 732604Listed by: BHHS FIRST REALTY WESTOWN - Open Sun, 1 to 3pmNew
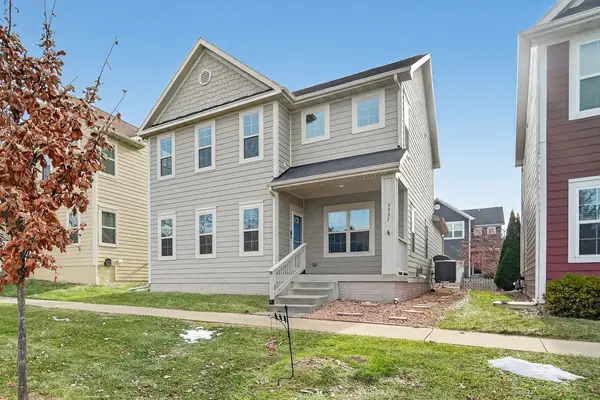 $409,000Active4 beds 4 baths2,090 sq. ft.
$409,000Active4 beds 4 baths2,090 sq. ft.5537 Flagstone Way, West Des Moines, IA 50266
MLS# 732309Listed by: KELLER WILLIAMS REALTY GDM - New
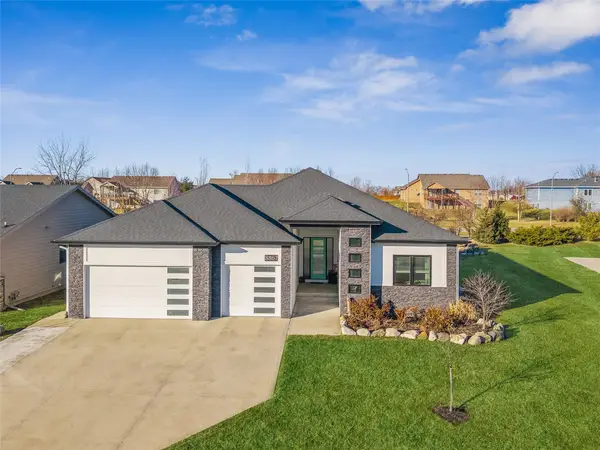 $649,000Active5 beds 4 baths1,885 sq. ft.
$649,000Active5 beds 4 baths1,885 sq. ft.8867 Scarlet Drive, West Des Moines, IA 50266
MLS# 732546Listed by: IOWA REALTY WAUKEE - New
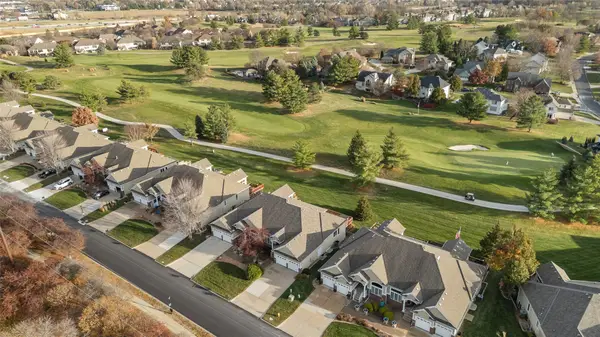 $600,000Active4 beds 3 baths1,734 sq. ft.
$600,000Active4 beds 3 baths1,734 sq. ft.858 Burr Oaks Drive, West Des Moines, IA 50266
MLS# 732517Listed by: RE/MAX CONCEPTS - Open Sun, 11am to 1pmNew
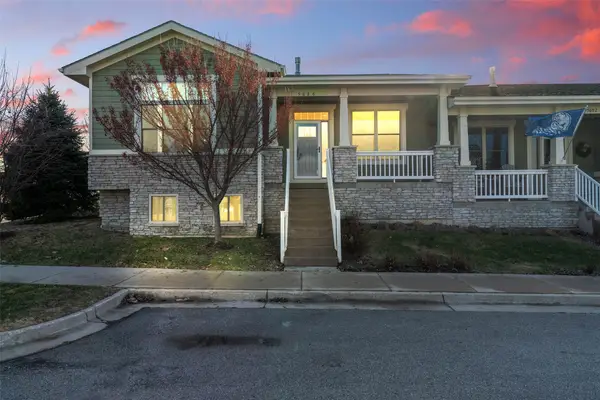 $379,500Active3 beds 3 baths1,400 sq. ft.
$379,500Active3 beds 3 baths1,400 sq. ft.5686 Stagecoach Drive, West Des Moines, IA 50266
MLS# 732500Listed by: RE/MAX CONCEPTS - New
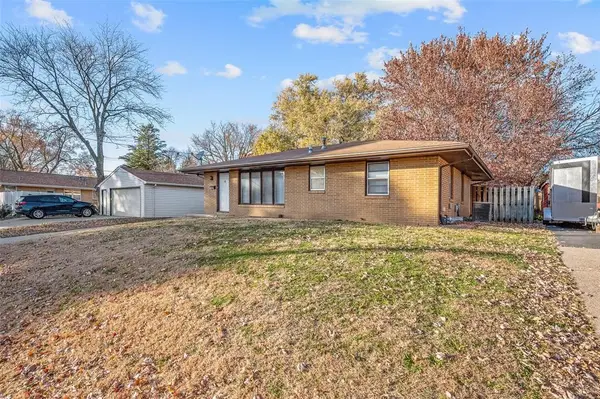 $210,000Active3 beds 1 baths912 sq. ft.
$210,000Active3 beds 1 baths912 sq. ft.1829 Pearl Avenue, West Des Moines, IA 50265
MLS# 732496Listed by: RE/MAX REVOLUTION - New
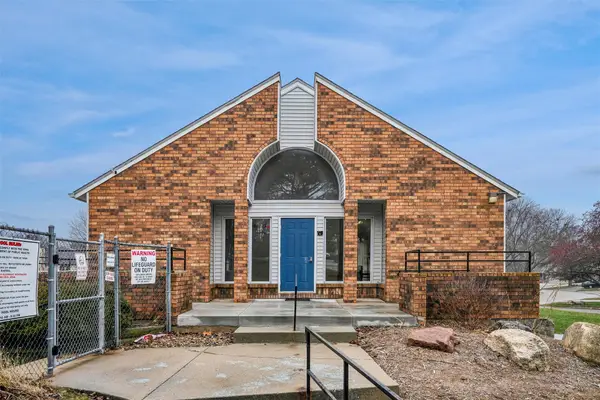 $145,000Active2 beds 2 baths1,198 sq. ft.
$145,000Active2 beds 2 baths1,198 sq. ft.1100 50th Street #2102, West Des Moines, IA 50266
MLS# 732358Listed by: RE/MAX REVOLUTION - New
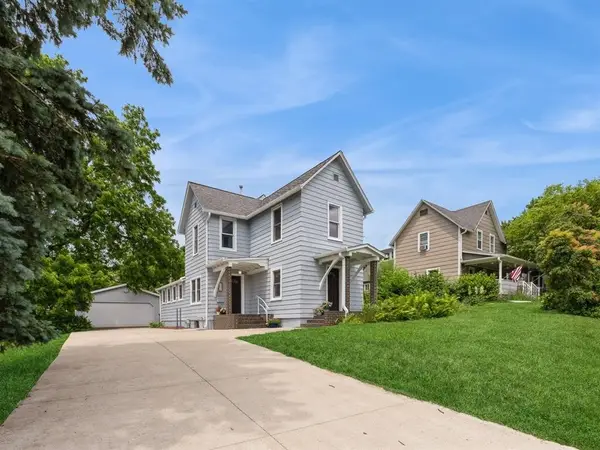 $279,500Active3 beds 2 baths1,578 sq. ft.
$279,500Active3 beds 2 baths1,578 sq. ft.324 9th Street, West Des Moines, IA 50265
MLS# 732447Listed by: IOWA REALTY NEWTON - New
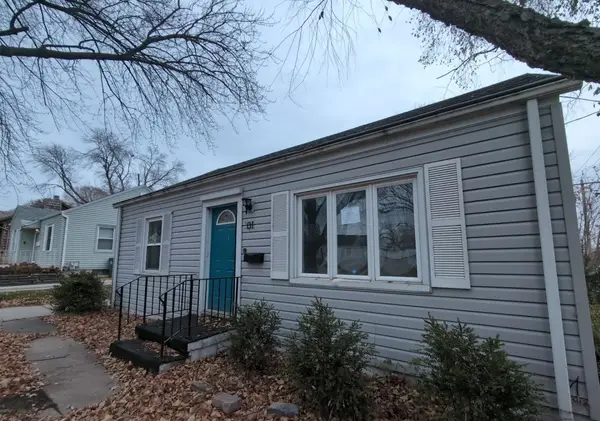 $152,500Active2 beds 1 baths768 sq. ft.
$152,500Active2 beds 1 baths768 sq. ft.601 11th Street, West Des Moines, IA 50265
MLS# 732396Listed by: IOWA REALTY BEAVERDALE
