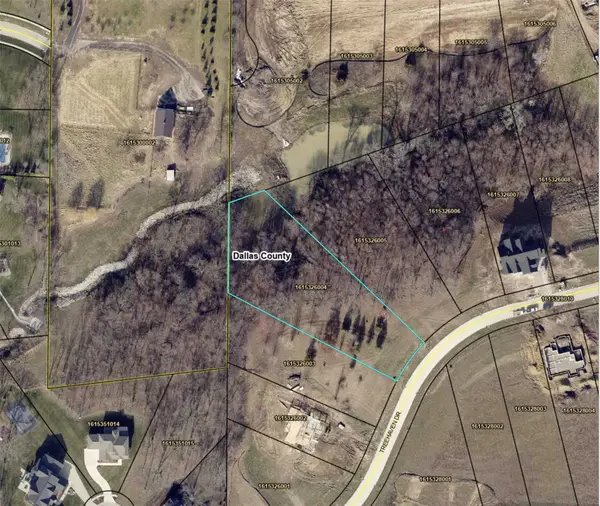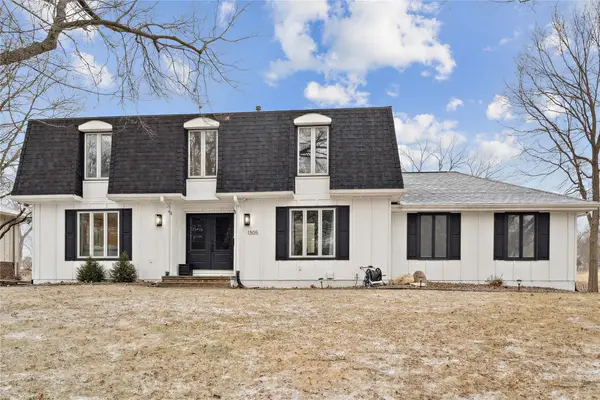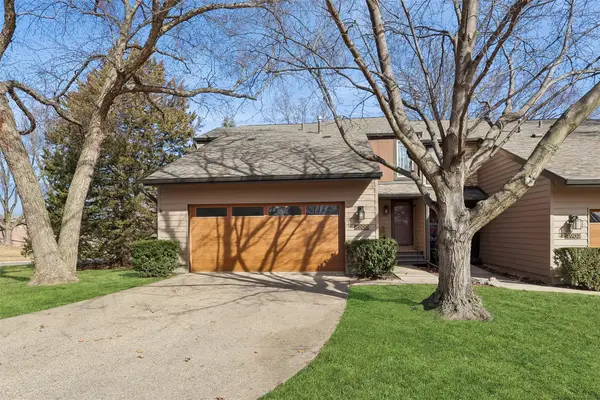6350 Coachlight Drive #3204, West Des Moines, IA 50266
Local realty services provided by:Better Homes and Gardens Real Estate Innovations
6350 Coachlight Drive #3204,West Des Moines, IA 50266
$205,000
- 3 Beds
- 2 Baths
- 1,321 sq. ft.
- Condominium
- Active
Listed by: ashlee knickerbocker, aly gordon
Office: keller williams realty gdm
MLS#:734703
Source:IA_DMAAR
Price summary
- Price:$205,000
- Price per sq. ft.:$155.19
- Monthly HOA dues:$290
About this home
Welcome to your new home in the heart of West Des Moines, just minutes from Jordan Creek Town Center! This inviting 3-bedroom, 2-bathroom condo is located on the second floor and offers the perfect blend of space, comfort, and convenience. Inside, you'll find brand-new carpet throughout and an open layout that's ideal for both relaxing and entertaining. The spacious living area flows seamlessly onto a private balcony, perfect for enjoying your morning coffee or evening unwind. The unit features in-unit laundry for your convenience, as well as ample storage and generous bedroom sizes, including a primary suite with its own en-suite bath. Enjoy the added bonus of a detached 2-car garage, providing plenty of space for parking, storage, or both -a rare find in condo living! Nestled in a well-maintained community and close to shopping, dining, and entertainment, this condo offers low-maintenance living in one of the most desirable areas of West Des Moines. Whether you're a first-time buyer or simply looking to simplify your lifestyle, this move-in-ready condo checks all the boxes. Don't miss this opportunity! Schedule your showing today!
Contact an agent
Home facts
- Year built:2006
- Listing ID #:734703
- Added:160 day(s) ago
- Updated:February 25, 2026 at 03:52 PM
Rooms and interior
- Bedrooms:3
- Total bathrooms:2
- Full bathrooms:2
- Living area:1,321 sq. ft.
Heating and cooling
- Cooling:Central Air
- Heating:Electric, Forced Air
Structure and exterior
- Roof:Rolled Hot Mop
- Year built:2006
- Building area:1,321 sq. ft.
Utilities
- Water:Public
- Sewer:Public Sewer
Finances and disclosures
- Price:$205,000
- Price per sq. ft.:$155.19
- Tax amount:$2,470 (2025)
New listings near 6350 Coachlight Drive #3204
- New
 $217,500Active3 beds 1 baths918 sq. ft.
$217,500Active3 beds 1 baths918 sq. ft.317 3rd Street, West Des Moines, IA 50265
MLS# 735030Listed by: EXP REALTY, LLC - New
 $700,000Active5 beds 5 baths2,908 sq. ft.
$700,000Active5 beds 5 baths2,908 sq. ft.4727 Plumwood Drive, West Des Moines, IA 50265
MLS# 734988Listed by: KELLER WILLIAMS REALTY GDM - New
 $345,900Active3 beds 3 baths1,412 sq. ft.
$345,900Active3 beds 3 baths1,412 sq. ft.7725 Wistful Vista Drive #1001, West Des Moines, IA 50266
MLS# 735017Listed by: RE/MAX PRECISION - New
 $209,900Active2 beds 2 baths1,258 sq. ft.
$209,900Active2 beds 2 baths1,258 sq. ft.1055 68th Street #1, West Des Moines, IA 50266
MLS# 734994Listed by: RE/MAX PRECISION - New
 $219,900Active3 beds 3 baths1,351 sq. ft.
$219,900Active3 beds 3 baths1,351 sq. ft.8601 Westown Parkway #7101, West Des Moines, IA 50266
MLS# 734970Listed by: RE/MAX REVOLUTION - Open Sun, 1 to 3pmNew
 $225,000Active2 beds 2 baths1,340 sq. ft.
$225,000Active2 beds 2 baths1,340 sq. ft.1400 S 52nd Street #27, West Des Moines, IA 50265
MLS# 734916Listed by: RE/MAX REVOLUTION - New
 $285,000Active3 beds 4 baths1,678 sq. ft.
$285,000Active3 beds 4 baths1,678 sq. ft.137 63rd Street, West Des Moines, IA 50266
MLS# 734953Listed by: SPIRE REAL ESTATE - New
 $515,000Active1.46 Acres
$515,000Active1.46 Acres9647 Treehaven Drive, West Des Moines, IA 50266
MLS# 734887Listed by: REALTY ONE GROUP IMPACT - New
 $450,000Active4 beds 3 baths2,736 sq. ft.
$450,000Active4 beds 3 baths2,736 sq. ft.1305 20th Street, West Des Moines, IA 50265
MLS# 734902Listed by: CENTURY 21 SIGNATURE - New
 $284,900Active3 beds 4 baths1,760 sq. ft.
$284,900Active3 beds 4 baths1,760 sq. ft.4900 West Park Drive, West Des Moines, IA 50266
MLS# 734861Listed by: IOWA REALTY MILLS CROSSING

