640 S 50th Street #2204, West Des Moines, IA 50265
Local realty services provided by:Better Homes and Gardens Real Estate Innovations
640 S 50th Street #2204,West Des Moines, IA 50265
$289,900
- 2 Beds
- 3 Baths
- 1,810 sq. ft.
- Condominium
- Pending
Listed by: alen agic
Office: re/max concepts
MLS#:721349
Source:IA_DMAAR
Price summary
- Price:$289,900
- Price per sq. ft.:$160.17
- Monthly HOA dues:$378
About this home
2 Bed + Office/Flex Loft, 2.5 Bath! Experience the feel of downtown loft living in an unbeatable West Des Moines location. This investor friendly east-facing unit welcomes the morning sun and offers relaxing afternoon shade. The stunning main level showcases 10' ceilings, a chef's kitchen with black stainless steel appliances, premium cabinetry, granite countertops, pantry, storage room, dining area, half bath, convenient laundry, and a covered balcony perfect for morning coffee. Upstairs, enjoy a versatile loft ideal for an office or flex space. The spacious primary suite includes a private balcony, walk-in closet, enlarged tiled shower, and dual vanities. The second bedroom offers its own en suite bath and walk-in closet. This secured building features an elevator, underground heated garage with two parking stalls, and a large secured storage cage. Just minutes from everything - Jordan Creek Mall, West Glen, parks, restaurants, shopping, and a 24/7 gym + Genesis Gym right next door. Investor and rental friendly, with contract, rental, or rent-to-own terms available. Furnace and rooftop A/C were replaced in 2020. Google Fiber internet. Move-in ready - Schedule your private showing today!
Contact an agent
Home facts
- Year built:2007
- Listing ID #:721349
- Added:177 day(s) ago
- Updated:December 26, 2025 at 08:25 AM
Rooms and interior
- Bedrooms:2
- Total bathrooms:3
- Full bathrooms:1
- Half bathrooms:1
- Living area:1,810 sq. ft.
Heating and cooling
- Cooling:Central Air
- Heating:Forced Air, Gas, Natural Gas
Structure and exterior
- Roof:Rubber
- Year built:2007
- Building area:1,810 sq. ft.
- Lot area:0.09 Acres
Utilities
- Water:Public
- Sewer:Public Sewer
Finances and disclosures
- Price:$289,900
- Price per sq. ft.:$160.17
- Tax amount:$4,354 (2025)
New listings near 640 S 50th Street #2204
- New
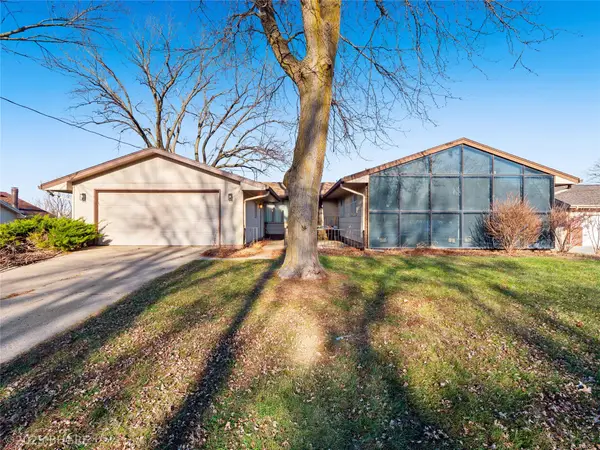 Listed by BHGRE$275,000Active3 beds 2 baths1,552 sq. ft.
Listed by BHGRE$275,000Active3 beds 2 baths1,552 sq. ft.3113 Pleasant Street, West Des Moines, IA 50266
MLS# 731989Listed by: BH&G REAL ESTATE INNOVATIONS - New
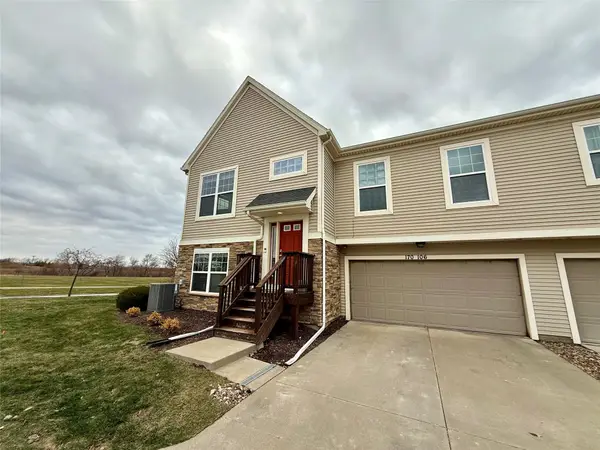 $293,500Active2 beds 3 baths1,762 sq. ft.
$293,500Active2 beds 3 baths1,762 sq. ft.170 80th Street #106, West Des Moines, IA 50266
MLS# 731982Listed by: RE/MAX PRECISION  $190,000Active2 beds 3 baths1,632 sq. ft.
$190,000Active2 beds 3 baths1,632 sq. ft.277 S 79th Street #703, West Des Moines, IA 50266
MLS# 730350Listed by: IOWA REALTY BEAVERDALE- New
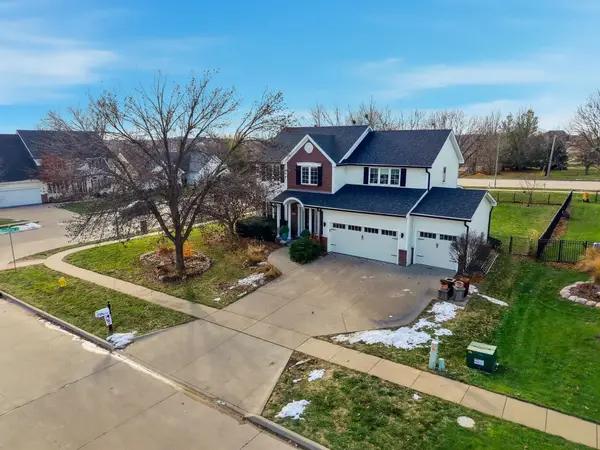 $545,000Active4 beds 4 baths2,246 sq. ft.
$545,000Active4 beds 4 baths2,246 sq. ft.206 59th Court, West Des Moines, IA 50266
MLS# 731909Listed by: REDFIN CORPORATION - New
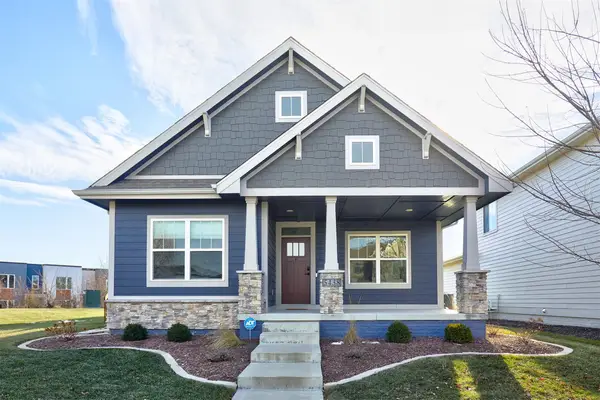 $399,900Active3 beds 3 baths1,177 sq. ft.
$399,900Active3 beds 3 baths1,177 sq. ft.5438 S Prairie View Drive, West Des Moines, IA 50266
MLS# 731955Listed by: RE/MAX PRECISION - New
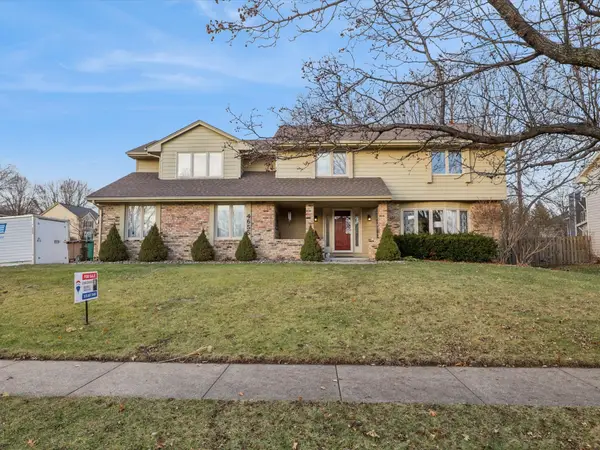 $399,900Active4 beds 3 baths2,915 sq. ft.
$399,900Active4 beds 3 baths2,915 sq. ft.4655 Stonebridge Road, West Des Moines, IA 50265
MLS# 731700Listed by: RE/MAX PRECISION - New
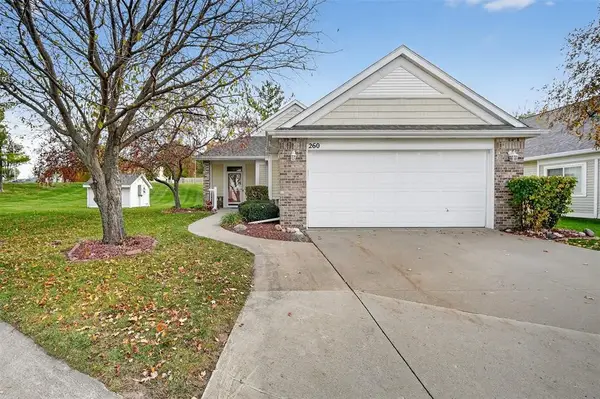 $272,500Active2 beds 2 baths1,484 sq. ft.
$272,500Active2 beds 2 baths1,484 sq. ft.6200 Ep True Parkway #260, West Des Moines, IA 50266
MLS# 731870Listed by: BOUTIQUE REAL ESTATE - New
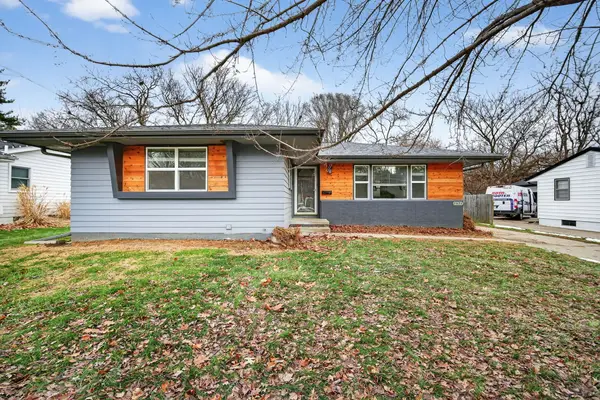 $289,900Active3 beds 3 baths1,232 sq. ft.
$289,900Active3 beds 3 baths1,232 sq. ft.2921 Meadow Lane, West Des Moines, IA 50265
MLS# 731897Listed by: RE/MAX CONCEPTS - New
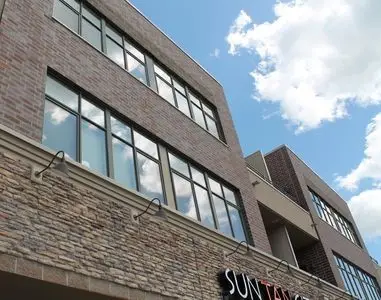 $279,500Active2 beds 3 baths1,810 sq. ft.
$279,500Active2 beds 3 baths1,810 sq. ft.640 S 50th Street #2213, West Des Moines, IA 50265
MLS# 731837Listed by: STEVENS REALTY - New
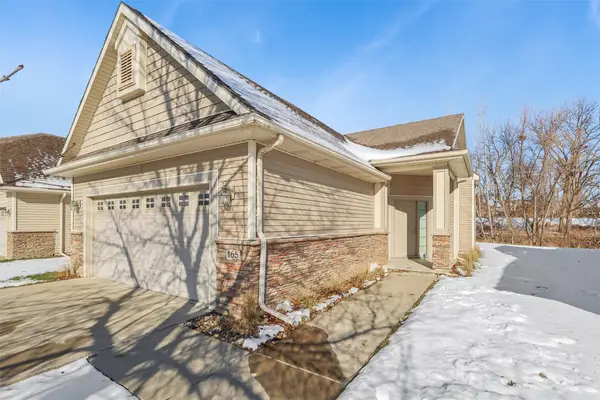 $300,000Active2 beds 3 baths1,317 sq. ft.
$300,000Active2 beds 3 baths1,317 sq. ft.645 65th Place #165, West Des Moines, IA 50266
MLS# 731804Listed by: IOWA REALTY MILLS CROSSING
