717 Heatherwood Drive, West Des Moines, IA 50265
Local realty services provided by:Better Homes and Gardens Real Estate Innovations
717 Heatherwood Drive,West Des Moines, IA 50265
$315,000
- 3 Beds
- 2 Baths
- 1,079 sq. ft.
- Single family
- Active
Listed by:bob eisenlauer
Office:re/max revolution
MLS#:728591
Source:IA_DMAAR
Price summary
- Price:$315,000
- Price per sq. ft.:$291.94
- Monthly HOA dues:$58.33
About this home
All the work’s been done; all that’s left is for you to move right in. Step through the front door into an open living and dining area that seamlessly flows into the kitchen, complete with stainless steel appliances and ample cabinet space. From the dining area, a sliding door opens to a spacious two-tiered deck, perfect for relaxing or entertaining while enjoying the peaceful neighborhood and mature trees. Upstairs, you’ll find three comfortable bedrooms and a full bathroom. The lower level offers additional living space ideal for a family room, playroom, or home office, along with a second bathroom, laundry area, and extra storage. An attached two-car garage keeps your vehicles protected from the elements. Some updates include: water heater, furnace, roof, front walkway, interior paint and exterior paint. This home is in a prime location just minutes from Raccoon River Park, Historic Valley Junction, Jordan Creek Town Center, and I-35 for easy commuting. HOA maintains/mows common grass areas, trees, sidewalks, and the park. HOA also does snow removal for the circle drives because they are private. Schedule your showing today and make this your next home!
Contact an agent
Home facts
- Year built:1975
- Listing ID #:728591
- Added:3 day(s) ago
- Updated:October 20, 2025 at 09:46 PM
Rooms and interior
- Bedrooms:3
- Total bathrooms:2
- Full bathrooms:2
- Living area:1,079 sq. ft.
Heating and cooling
- Cooling:Central Air
- Heating:Forced Air, Gas, Natural Gas
Structure and exterior
- Roof:Asphalt, Shingle
- Year built:1975
- Building area:1,079 sq. ft.
- Lot area:0.12 Acres
Utilities
- Water:Public
- Sewer:Public Sewer
Finances and disclosures
- Price:$315,000
- Price per sq. ft.:$291.94
- Tax amount:$3,565
New listings near 717 Heatherwood Drive
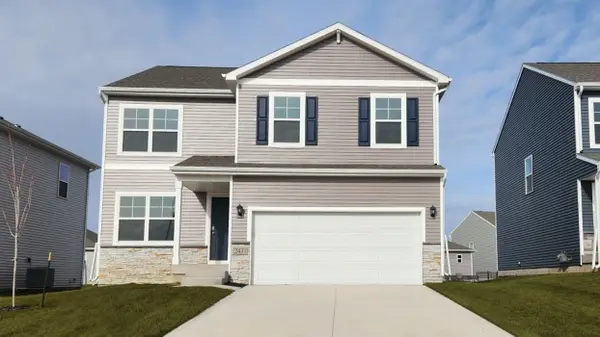 $364,990Pending5 beds 4 baths2,053 sq. ft.
$364,990Pending5 beds 4 baths2,053 sq. ft.2475 SE Billings Place, West Des Moines, IA 50265
MLS# 728715Listed by: DRH REALTY OF IOWA, LLC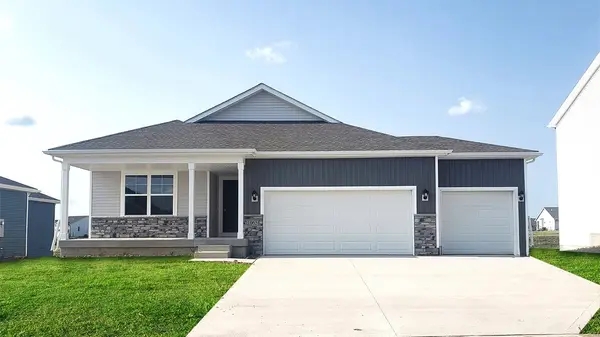 $414,990Pending4 beds 4 baths1,498 sq. ft.
$414,990Pending4 beds 4 baths1,498 sq. ft.2334 SE Billings Place, West Des Moines, IA 50265
MLS# 728717Listed by: DRH REALTY OF IOWA, LLC- New
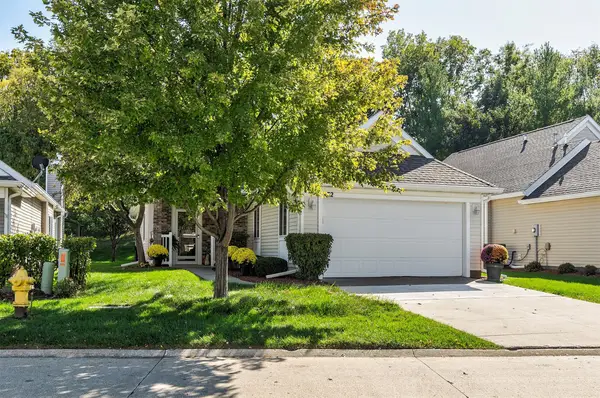 $270,000Active2 beds 2 baths1,476 sq. ft.
$270,000Active2 beds 2 baths1,476 sq. ft.6200 Ep True Parkway #232, West Des Moines, IA 50266
MLS# 728629Listed by: CENTURY 21 SIGNATURE - New
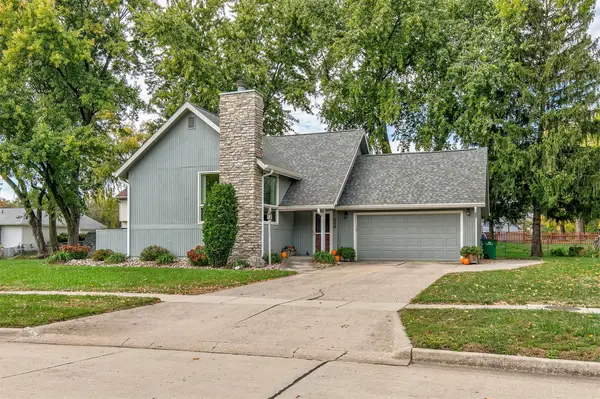 $325,000Active4 beds 2 baths1,006 sq. ft.
$325,000Active4 beds 2 baths1,006 sq. ft.208 38th Street, West Des Moines, IA 50265
MLS# 728264Listed by: RE/MAX REAL ESTATE CENTER - New
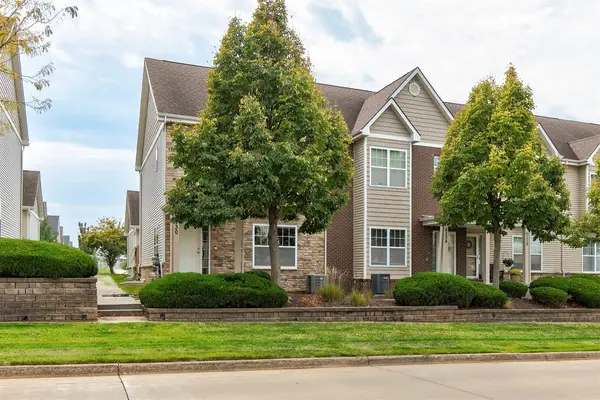 $275,000Active3 beds 4 baths1,639 sq. ft.
$275,000Active3 beds 4 baths1,639 sq. ft.6330 Beechtree Drive #10107, West Des Moines, IA 50266
MLS# 728533Listed by: RE/MAX CONCEPTS - New
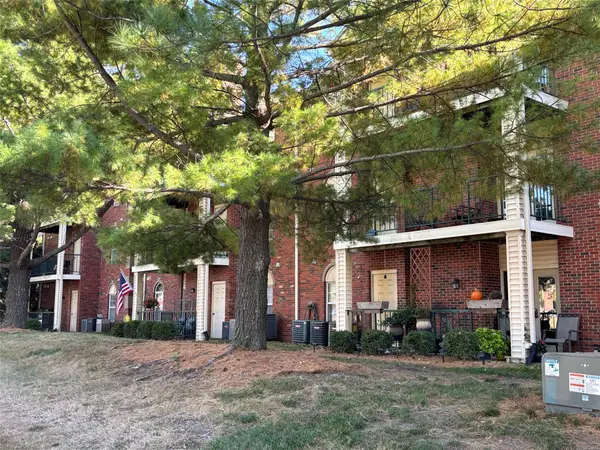 $118,000Active2 beds 2 baths960 sq. ft.
$118,000Active2 beds 2 baths960 sq. ft.4910 Pleasant Street #20, West Des Moines, IA 50266
MLS# 728540Listed by: RE/MAX CONCEPTS - New
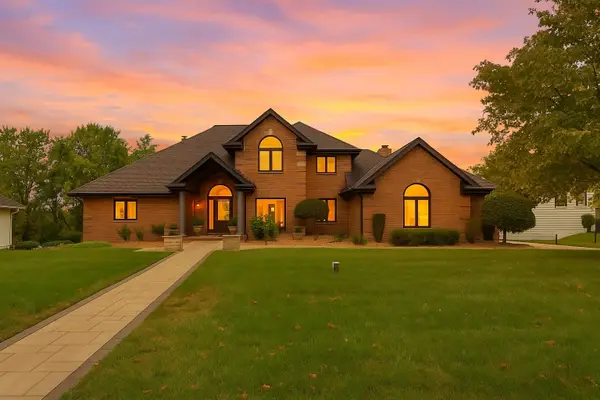 $1,775,000Active5 beds 5 baths3,455 sq. ft.
$1,775,000Active5 beds 5 baths3,455 sq. ft.1023 Tulip Tree Lane, West Des Moines, IA 50266
MLS# 728523Listed by: RE/MAX CONCEPTS - New
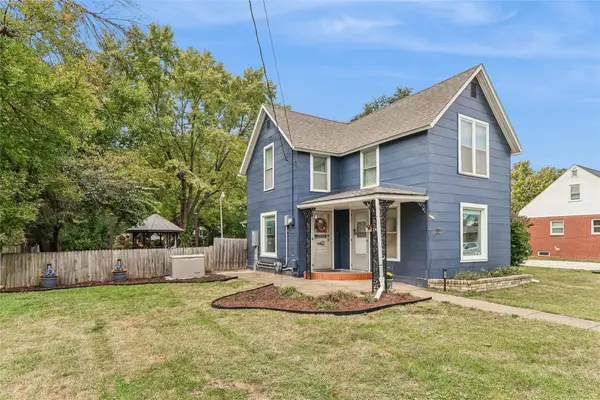 $238,000Active3 beds 1 baths1,098 sq. ft.
$238,000Active3 beds 1 baths1,098 sq. ft.904 13th Street, West Des Moines, IA 50265
MLS# 728512Listed by: RE/MAX CONCEPTS 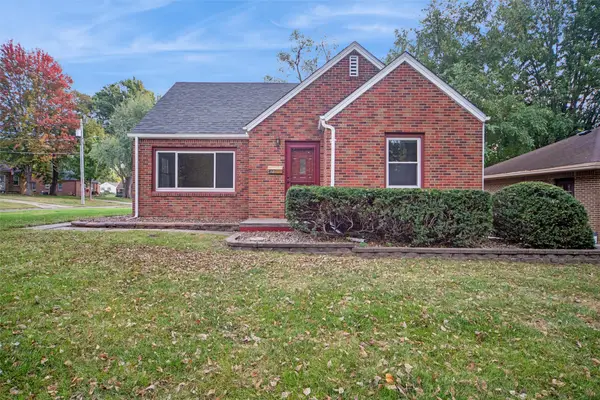 $265,000Pending3 beds 2 baths1,388 sq. ft.
$265,000Pending3 beds 2 baths1,388 sq. ft.417 18th Place, West Des Moines, IA 50265
MLS# 728480Listed by: BHHS FIRST REALTY WESTOWN
