720 19th Street, West Des Moines, IA 50265
Local realty services provided by:Better Homes and Gardens Real Estate Innovations
720 19th Street,West Des Moines, IA 50265
$349,000
- 4 Beds
- 3 Baths
- 1,740 sq. ft.
- Single family
- Active
Listed by: michelle renken
Office: re/max concepts
MLS#:727618
Source:IA_DMAAR
Price summary
- Price:$349,000
- Price per sq. ft.:$200.57
About this home
Perfect family home in the Fairmeadows neighborhood. Just a short block to the elementary school. 4 bedrooms with a non-conforming 5th bedroom in the lower level! HUGE GARAGE! 3-4 car HEATED detached shop (24' x 30'), newer roof, and siding on both house and garage. First floor MASTER bedroom big enough for sitting area. The kitchen has a ton of cabinets, granite, tile floors, backsplash & upgraded appliances. Tons of opportunity to add island. Sliders to deck & hot tub. Second entrance that serves as a mudroom. The 2nd floor has 3 BR's + 3/4 BA with dedicated furnace. Can walk out to the double deck from the kitchen or from the 2nd floor (WATCH THE SUNSETS). The lower level is finished with a family room, office/bedroom and 1/2 bath. NEST thermostat. RV can be hooked up to the sewer, water & electric 30amp/50amp right in the driveway!! There are 2 driveways for this home, one on each side of the house, SO YOU CAN HOOK UP/STORE AN RV AND STILL PARK. The HOT TUB stays, there are slider barn doors to add privacy. All information obtained from seller and public records.
Contact an agent
Home facts
- Year built:1954
- Listing ID #:727618
- Added:99 day(s) ago
- Updated:January 10, 2026 at 09:42 PM
Rooms and interior
- Bedrooms:4
- Total bathrooms:3
- Full bathrooms:1
- Half bathrooms:1
- Living area:1,740 sq. ft.
Heating and cooling
- Cooling:Central Air
- Heating:Forced Air, Gas, Natural Gas
Structure and exterior
- Roof:Asphalt, Shingle
- Year built:1954
- Building area:1,740 sq. ft.
Utilities
- Water:Public
- Sewer:Public Sewer
Finances and disclosures
- Price:$349,000
- Price per sq. ft.:$200.57
- Tax amount:$4,154
New listings near 720 19th Street
- Open Sun, 1 to 2:30pmNew
 $274,900Active4 beds 3 baths1,731 sq. ft.
$274,900Active4 beds 3 baths1,731 sq. ft.841 13th Street, West Des Moines, IA 50265
MLS# 732607Listed by: CENTURY 21 SIGNATURE - Open Sun, 1 to 3pmNew
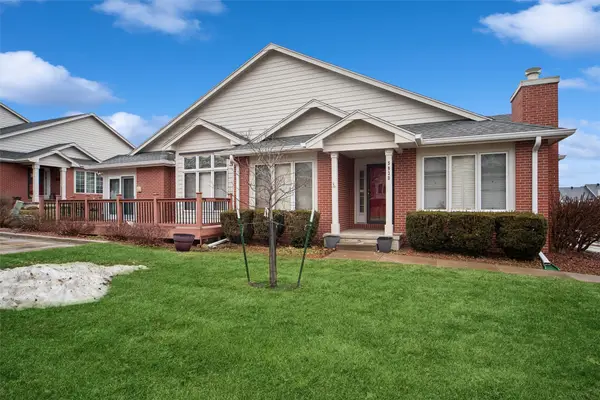 $350,000Active3 beds 3 baths1,593 sq. ft.
$350,000Active3 beds 3 baths1,593 sq. ft.5930 Ep True Parkway, West Des Moines, IA 50266
MLS# 732604Listed by: BHHS FIRST REALTY WESTOWN - Open Sun, 1 to 3pmNew
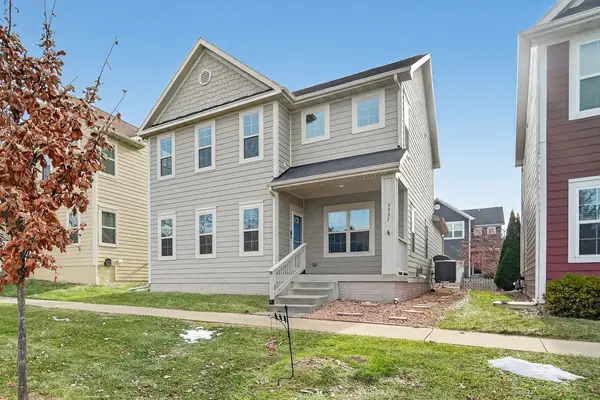 $409,000Active4 beds 4 baths2,090 sq. ft.
$409,000Active4 beds 4 baths2,090 sq. ft.5537 Flagstone Way, West Des Moines, IA 50266
MLS# 732309Listed by: KELLER WILLIAMS REALTY GDM - New
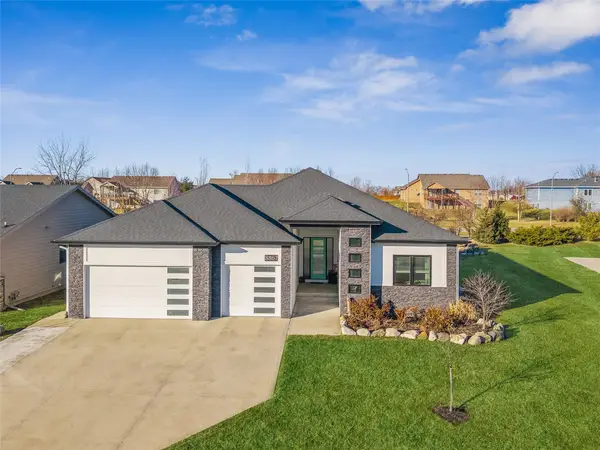 $649,000Active5 beds 4 baths1,885 sq. ft.
$649,000Active5 beds 4 baths1,885 sq. ft.8867 Scarlet Drive, West Des Moines, IA 50266
MLS# 732546Listed by: IOWA REALTY WAUKEE - Open Sun, 1 to 3pmNew
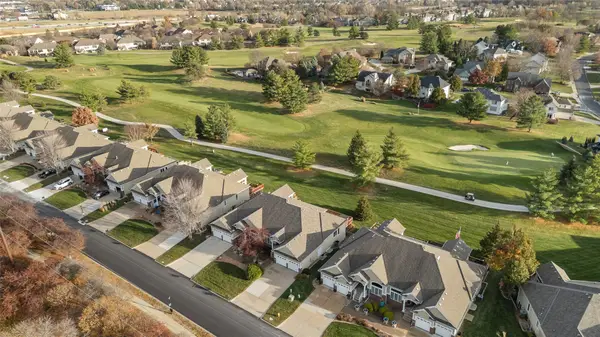 $600,000Active4 beds 3 baths1,734 sq. ft.
$600,000Active4 beds 3 baths1,734 sq. ft.858 Burr Oaks Drive, West Des Moines, IA 50266
MLS# 732517Listed by: RE/MAX CONCEPTS - Open Sun, 11am to 1pmNew
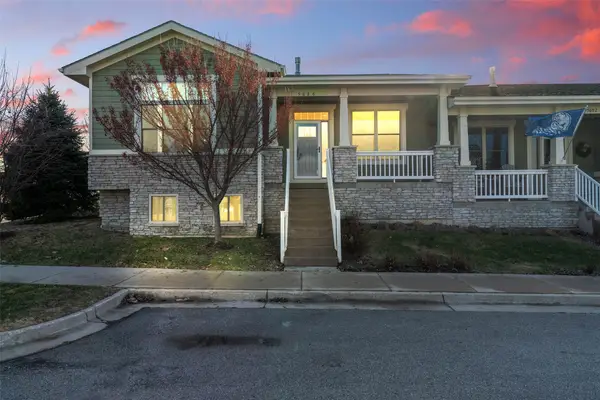 $379,500Active3 beds 3 baths1,400 sq. ft.
$379,500Active3 beds 3 baths1,400 sq. ft.5686 Stagecoach Drive, West Des Moines, IA 50266
MLS# 732500Listed by: RE/MAX CONCEPTS - New
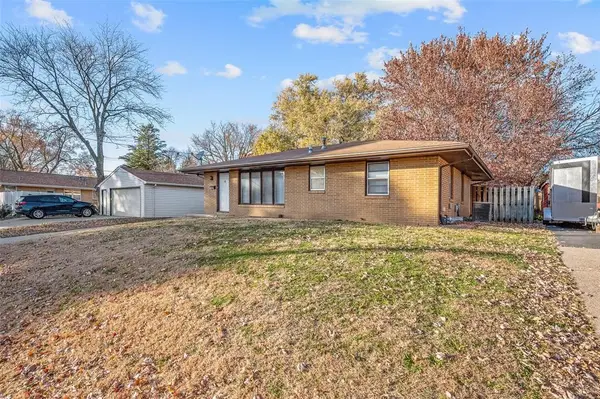 $210,000Active3 beds 1 baths912 sq. ft.
$210,000Active3 beds 1 baths912 sq. ft.1829 Pearl Avenue, West Des Moines, IA 50265
MLS# 732496Listed by: RE/MAX REVOLUTION - New
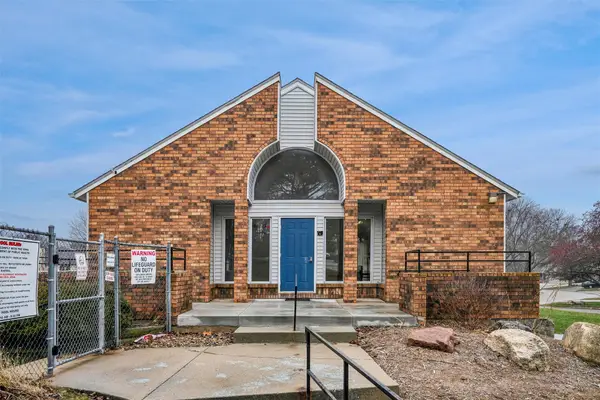 $145,000Active2 beds 2 baths1,198 sq. ft.
$145,000Active2 beds 2 baths1,198 sq. ft.1100 50th Street #2102, West Des Moines, IA 50266
MLS# 732358Listed by: RE/MAX REVOLUTION - New
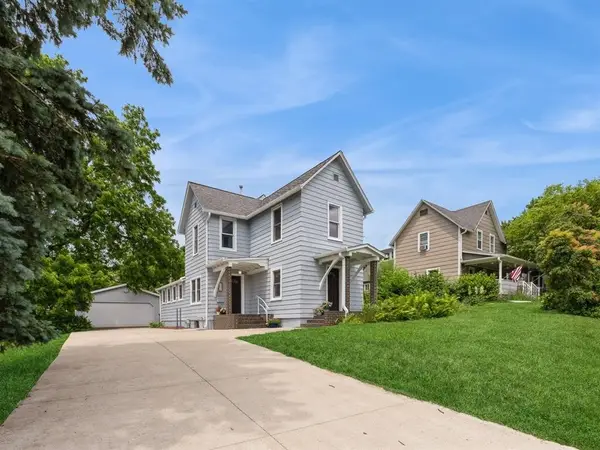 $279,500Active3 beds 2 baths1,578 sq. ft.
$279,500Active3 beds 2 baths1,578 sq. ft.324 9th Street, West Des Moines, IA 50265
MLS# 732447Listed by: IOWA REALTY NEWTON - New
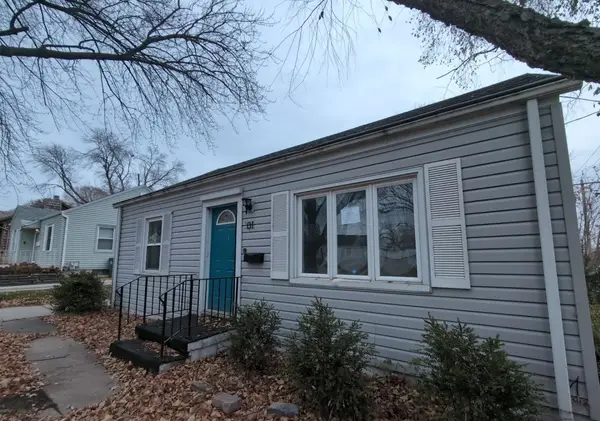 $152,500Active2 beds 1 baths768 sq. ft.
$152,500Active2 beds 1 baths768 sq. ft.601 11th Street, West Des Moines, IA 50265
MLS# 732396Listed by: IOWA REALTY BEAVERDALE
