7955 Wistful Vista Drive #12, West Des Moines, IA 50266
Local realty services provided by:Better Homes and Gardens Real Estate Innovations
7955 Wistful Vista Drive #12,West Des Moines, IA 50266
$389,900
- 5 Beds
- 4 Baths
- 2,330 sq. ft.
- Condominium
- Active
Upcoming open houses
- Sun, Feb 1501:00 pm - 03:00 pm
Listed by: curtis marouelli
Office: iowa realty mills crossing
MLS#:730162
Source:IA_DMAAR
Price summary
- Price:$389,900
- Price per sq. ft.:$167.34
- Monthly HOA dues:$320
About this home
Blending the best of Ranch & 2-Story living, this stunning 1.5-story detached Townhome (NO shared walls) offers over 3,300 sq. ft. of finished space with 4–5 bedrooms and 4 bathrooms. Perfectly situated in a desirable location with lawn care + snow removal included, this home provides comfort, convenience & style in one package. Step inside to find upgraded flooring throughout the main level, a beautiful kitchen with granite countertops, RO water system & refreshed bathrooms featuring new vanities. Enjoy your morning coffee on the inviting covered front porch or relax in the spacious main-floor primary suite for effortless, single-level living.The finished daylight lower level expands your living space with a large family/recreation area, an exercise room (which can serve as a fifth bedroom or hobby space), 3/4 bathroom & an abundant storage to keep your belongings organized & protected. Meticulously maintained, professionally cleaned, & move-in ready, this home also includes all appliances & a radon mitigation system for peace of mind. Quick closing available & pets are welcome. Simply turn the key & make this your next home!
Contact an agent
Home facts
- Year built:2004
- Listing ID #:730162
- Added:94 day(s) ago
- Updated:February 13, 2026 at 05:48 PM
Rooms and interior
- Bedrooms:5
- Total bathrooms:4
- Full bathrooms:2
- Living area:2,330 sq. ft.
Heating and cooling
- Cooling:Central Air
- Heating:Forced Air, Gas, Natural Gas
Structure and exterior
- Roof:Asphalt, Shingle
- Year built:2004
- Building area:2,330 sq. ft.
- Lot area:0.19 Acres
Utilities
- Water:Public
- Sewer:Public Sewer
Finances and disclosures
- Price:$389,900
- Price per sq. ft.:$167.34
- Tax amount:$5,666 (2025)
New listings near 7955 Wistful Vista Drive #12
- New
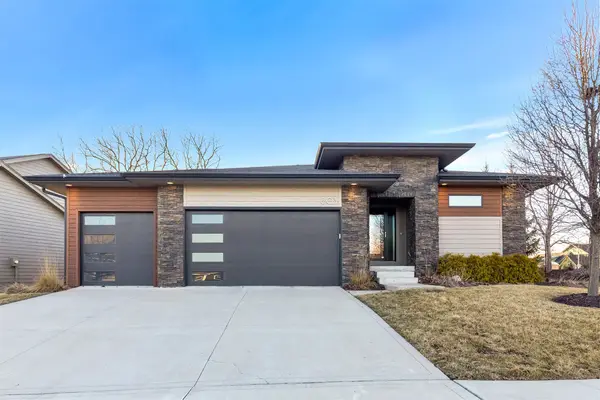 $580,000Active3 beds 3 baths1,555 sq. ft.
$580,000Active3 beds 3 baths1,555 sq. ft.803 S 93rd Street, West Des Moines, IA 50266
MLS# 734082Listed by: KELLER WILLIAMS REALTY GDM - New
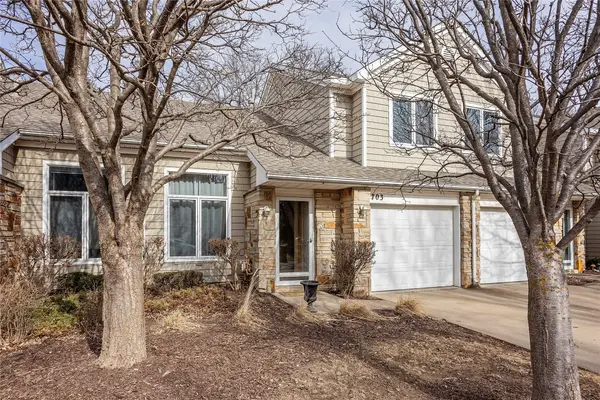 $205,000Active2 beds 3 baths1,255 sq. ft.
$205,000Active2 beds 3 baths1,255 sq. ft.811 Burr Oaks Drive #703, West Des Moines, IA 50266
MLS# 734354Listed by: SWAIM APPRAISAL - Open Sun, 1 to 3pmNew
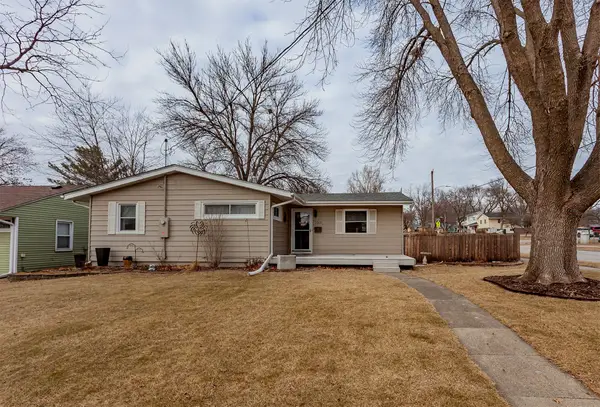 $324,900Active3 beds 2 baths1,188 sq. ft.
$324,900Active3 beds 2 baths1,188 sq. ft.2301 Prospect Avenue, West Des Moines, IA 50265
MLS# 734249Listed by: RE/MAX RESULTS - New
 $365,000Active3 beds 2 baths1,187 sq. ft.
$365,000Active3 beds 2 baths1,187 sq. ft.525 45th Street, West Des Moines, IA 50265
MLS# 734312Listed by: JEFF HAGEL REAL ESTATE - Open Sun, 1 to 3pmNew
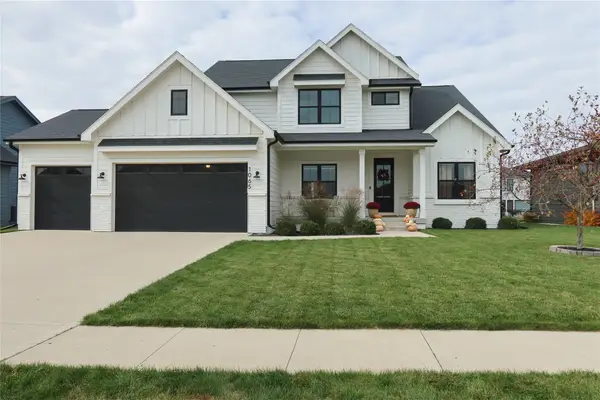 $600,000Active5 beds 4 baths2,483 sq. ft.
$600,000Active5 beds 4 baths2,483 sq. ft.1065 S 100th Street, West Des Moines, IA 50266
MLS# 734160Listed by: LPT REALTY, LLC - Open Sun, 1 to 3pmNew
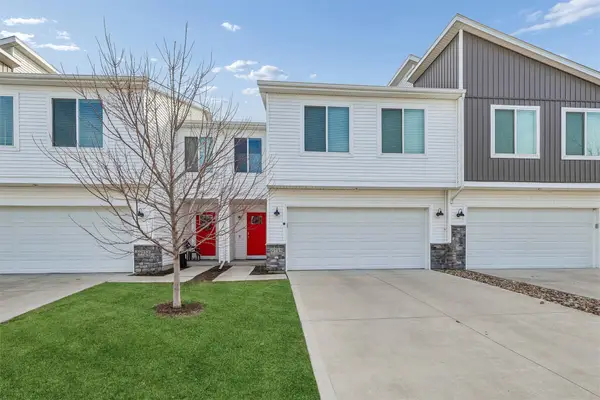 $293,990Active3 beds 3 baths1,306 sq. ft.
$293,990Active3 beds 3 baths1,306 sq. ft.9732 Crowning Drive, West Des Moines, IA 50266
MLS# 734225Listed by: RE/MAX PRECISION - Open Sun, 1 to 3pmNew
 $260,000Active2 beds 1 baths1,012 sq. ft.
$260,000Active2 beds 1 baths1,012 sq. ft.541 16th Street, West Des Moines, IA 50265
MLS# 734245Listed by: REALTY ONE GROUP IMPACT - Open Sat, 10am to 12pmNew
 $409,900Active4 beds 4 baths2,177 sq. ft.
$409,900Active4 beds 4 baths2,177 sq. ft.217 Bridgewood Drive, West Des Moines, IA 50266
MLS# 734169Listed by: KELLER WILLIAMS REALTY GDM - Open Sun, 1 to 3pmNew
 $155,000Active2 beds 2 baths995 sq. ft.
$155,000Active2 beds 2 baths995 sq. ft.8601 Westown Parkway #17114, West Des Moines, IA 50266
MLS# 734201Listed by: RE/MAX CONCEPTS - New
 $674,000Active10.46 Acres
$674,000Active10.46 Acres5115 Cherrywood Drive, West Des Moines, IA 50265
MLS# 734163Listed by: SUMMIT REAL ESTATE SERVICES

