8305 Century Drive, West Des Moines, IA 50266
Local realty services provided by:Better Homes and Gardens Real Estate Innovations
8305 Century Drive,West Des Moines, IA 50266
$469,900
- 5 Beds
- 4 Baths
- 2,454 sq. ft.
- Single family
- Pending
Listed by: alexis schossow
Office: iowa realty beaverdale
MLS#:719243
Source:IA_DMAAR
Price summary
- Price:$469,900
- Price per sq. ft.:$191.48
About this home
Location! Location! Nestled just west of Jordan Creek mall, north of Valley View Aquatic Center surrounded by architecturally designed neighboring homes. This beautifully designed two-story home offers 5 bedrooms and 4 bathrooms, perfect for spacious and comfortable living. The open kitchen flows into the dining and large great room with gas fireplace. Step outside onto the large deck, complete with stairs leading down to the yard and stamped concrete patio—ideal for outdoor entertaining relaxing with family. Upstairs, the primary bedroom & ensuite features a double vanity, tile shower, soaker tub and large walk-in closet, providing ample storage and a private retreat. Three additional nice sized bedrooms share a full bath & laundry is upstairs for ease of use. The lower level boasts a rec room wired with Dolby Atmos surround sound with stone fireplace, 5th bedroom, and full bath Upgraded Kitchen cabinets. 3 Car Garage. Walking distance to Brookview Elementary. Make sure to note the included solar panels with 25 year transferable warranty ensuring low energy costs. Make sure to see this one!
Contact an agent
Home facts
- Year built:2006
- Listing ID #:719243
- Added:205 day(s) ago
- Updated:December 26, 2025 at 08:25 AM
Rooms and interior
- Bedrooms:5
- Total bathrooms:4
- Full bathrooms:2
- Half bathrooms:1
- Living area:2,454 sq. ft.
Heating and cooling
- Cooling:Central Air
- Heating:Forced Air, Gas, Natural Gas
Structure and exterior
- Roof:Asphalt, Shingle
- Year built:2006
- Building area:2,454 sq. ft.
- Lot area:0.27 Acres
Utilities
- Water:Public
- Sewer:Public Sewer
Finances and disclosures
- Price:$469,900
- Price per sq. ft.:$191.48
- Tax amount:$6,996
New listings near 8305 Century Drive
- New
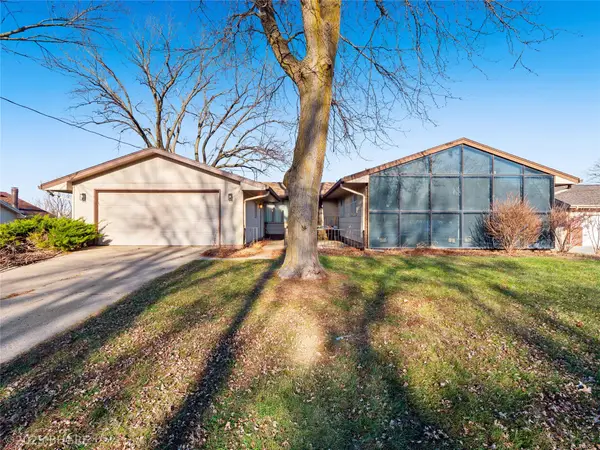 Listed by BHGRE$275,000Active3 beds 2 baths1,552 sq. ft.
Listed by BHGRE$275,000Active3 beds 2 baths1,552 sq. ft.3113 Pleasant Street, West Des Moines, IA 50266
MLS# 731989Listed by: BH&G REAL ESTATE INNOVATIONS - New
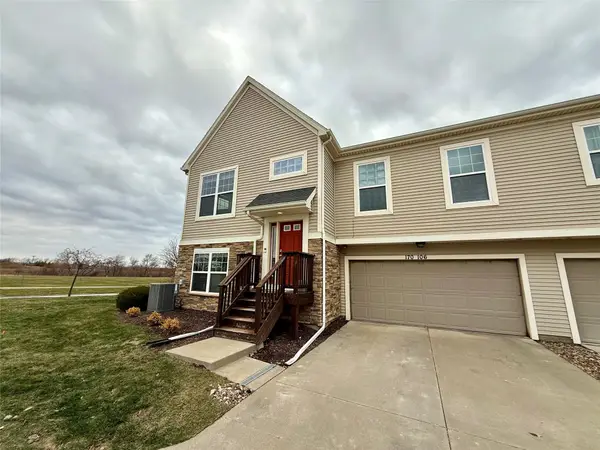 $293,500Active2 beds 3 baths1,762 sq. ft.
$293,500Active2 beds 3 baths1,762 sq. ft.170 80th Street #106, West Des Moines, IA 50266
MLS# 731982Listed by: RE/MAX PRECISION  $190,000Active2 beds 3 baths1,632 sq. ft.
$190,000Active2 beds 3 baths1,632 sq. ft.277 S 79th Street #703, West Des Moines, IA 50266
MLS# 730350Listed by: IOWA REALTY BEAVERDALE- New
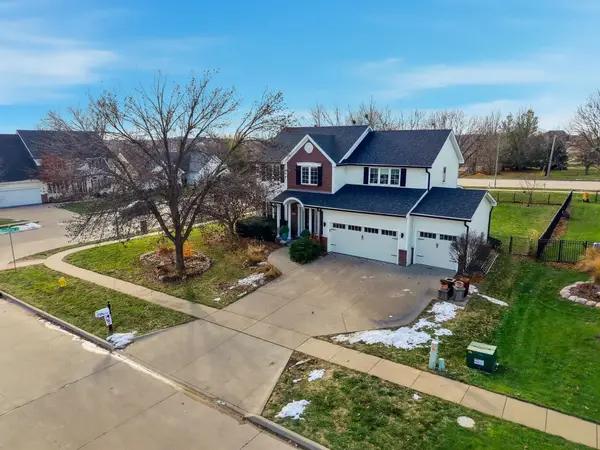 $545,000Active4 beds 4 baths2,246 sq. ft.
$545,000Active4 beds 4 baths2,246 sq. ft.206 59th Court, West Des Moines, IA 50266
MLS# 731909Listed by: REDFIN CORPORATION - New
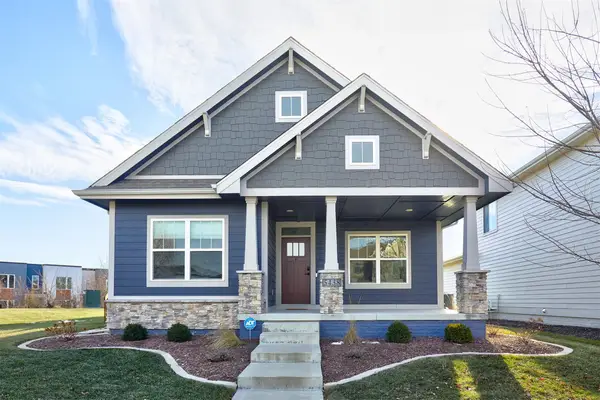 $399,900Active3 beds 3 baths1,177 sq. ft.
$399,900Active3 beds 3 baths1,177 sq. ft.5438 S Prairie View Drive, West Des Moines, IA 50266
MLS# 731955Listed by: RE/MAX PRECISION - New
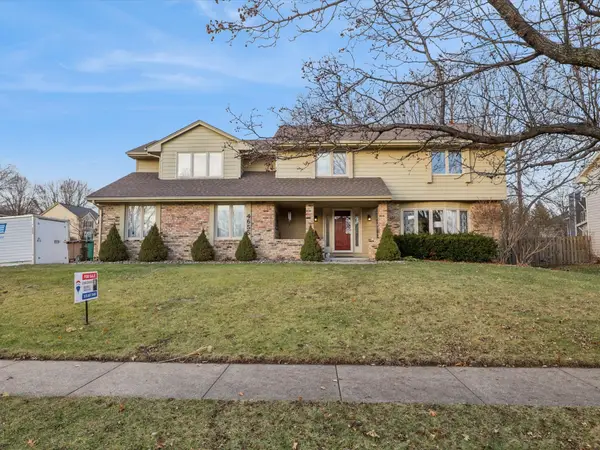 $399,900Active4 beds 3 baths2,915 sq. ft.
$399,900Active4 beds 3 baths2,915 sq. ft.4655 Stonebridge Road, West Des Moines, IA 50265
MLS# 731700Listed by: RE/MAX PRECISION - New
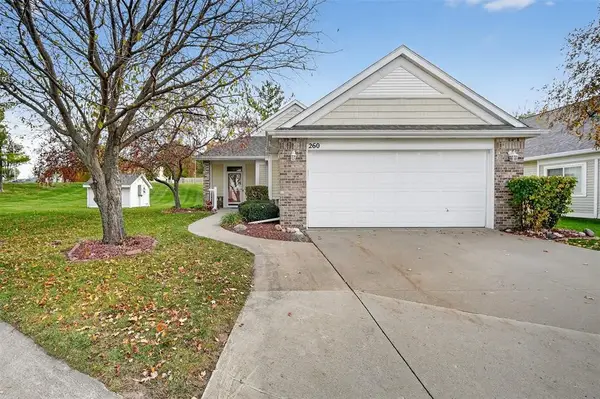 $272,500Active2 beds 2 baths1,484 sq. ft.
$272,500Active2 beds 2 baths1,484 sq. ft.6200 Ep True Parkway #260, West Des Moines, IA 50266
MLS# 731870Listed by: BOUTIQUE REAL ESTATE - New
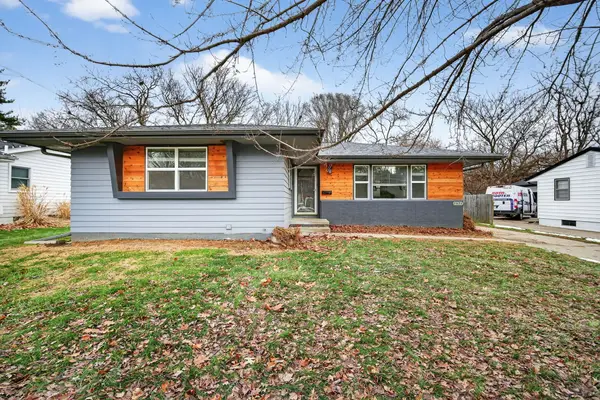 $289,900Active3 beds 3 baths1,232 sq. ft.
$289,900Active3 beds 3 baths1,232 sq. ft.2921 Meadow Lane, West Des Moines, IA 50265
MLS# 731897Listed by: RE/MAX CONCEPTS - New
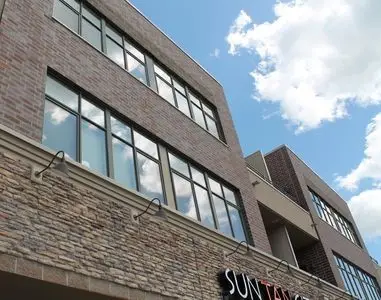 $279,500Active2 beds 3 baths1,810 sq. ft.
$279,500Active2 beds 3 baths1,810 sq. ft.640 S 50th Street #2213, West Des Moines, IA 50265
MLS# 731837Listed by: STEVENS REALTY - New
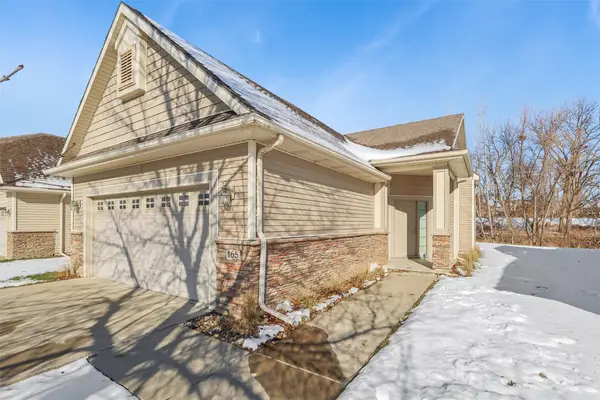 $300,000Active2 beds 3 baths1,317 sq. ft.
$300,000Active2 beds 3 baths1,317 sq. ft.645 65th Place #165, West Des Moines, IA 50266
MLS# 731804Listed by: IOWA REALTY MILLS CROSSING
