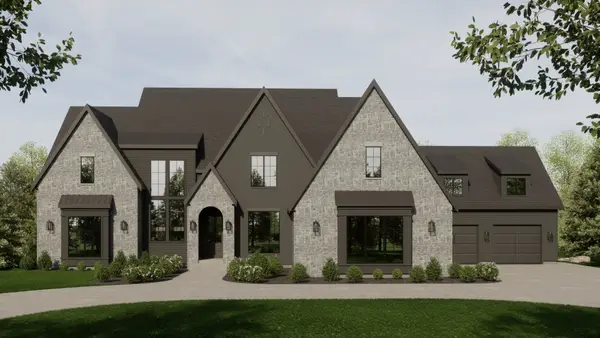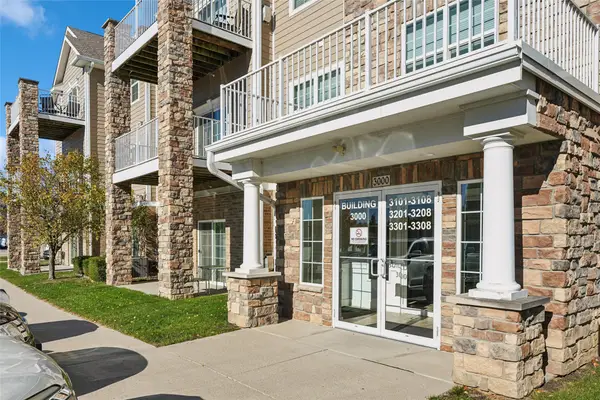8832 Kingman Drive, West Des Moines, IA 50266
Local realty services provided by:Better Homes and Gardens Real Estate Innovations
8832 Kingman Drive,West Des Moines, IA 50266
$525,000
- 5 Beds
- 3 Baths
- 1,846 sq. ft.
- Single family
- Active
Listed by: kim polder white
Office: re/max concepts
MLS#:723422
Source:IA_DMAAR
Price summary
- Price:$525,000
- Price per sq. ft.:$284.4
- Monthly HOA dues:$36
About this home
Just a Chip & Putt away from Des Moines Golf & Country Club! Nestled near the end of a quiet cul-de-sac, this walkout ranch offers serene views of lush lawns, mature landscaping, and the golf course. West Des Moines address with Waukee Schools. The main level features 3 bedrooms (one with French doors currently used as an office). The secondary bedrooms share a full bath, while the spacious primary suite includes a tray ceiling, dual sinks, tiled shower, and walk-in closet. The eat-in kitchen provides casual dining, with a formal dining room perfect for holidays and special occasions. Convenient main-floor laundry ROOM is located near the garage, which boasts epoxied floors and 3 stalls. The finished walkout lower level adds 2 bedrooms, a full bath, wet bar with built-in serving counter & cabinets, bonus room with 220 outlet (ideal for hot tub/sauna), and a huge family room plus ample storage. Furnace, A/C & hot water heater all new in 2020. Outdoor living shines with a large stamped patio and a 12x30 composite deck overlooking peaceful green space. All this within walking distance to dining, entertainment, and just minutes from the interstate, shopping, medical, pools, parks, schools & more!
Contact an agent
Home facts
- Year built:2004
- Listing ID #:723422
- Added:101 day(s) ago
- Updated:November 10, 2025 at 05:08 PM
Rooms and interior
- Bedrooms:5
- Total bathrooms:3
- Full bathrooms:2
- Living area:1,846 sq. ft.
Heating and cooling
- Cooling:Central Air
- Heating:Forced Air, Gas, Natural Gas
Structure and exterior
- Roof:Asphalt, Shingle
- Year built:2004
- Building area:1,846 sq. ft.
- Lot area:0.26 Acres
Utilities
- Water:Public
- Sewer:Public Sewer
Finances and disclosures
- Price:$525,000
- Price per sq. ft.:$284.4
- Tax amount:$7,458 (2025)
New listings near 8832 Kingman Drive
- New
 $390,990Active2 beds 4 baths2,375 sq. ft.
$390,990Active2 beds 4 baths2,375 sq. ft.702 58th Street, West Des Moines, IA 50266
MLS# 729871Listed by: REALTY ONE GROUP IMPACT - New
 $209,900Active2 beds 3 baths1,325 sq. ft.
$209,900Active2 beds 3 baths1,325 sq. ft.811 Burr Oaks Drive #301, West Des Moines, IA 50266
MLS# 730041Listed by: RE/MAX PRECISION - New
 $215,000Active2 beds 3 baths1,279 sq. ft.
$215,000Active2 beds 3 baths1,279 sq. ft.811 Burr Oaks Drive #407, West Des Moines, IA 50266
MLS# 730055Listed by: REALTY ONE GROUP IMPACT - New
 $825,000Active4 beds 4 baths2,792 sq. ft.
$825,000Active4 beds 4 baths2,792 sq. ft.2090 SE Browns Woods Ridge, West Des Moines, IA 50265
MLS# 729890Listed by: EPIQUE REALTY - New
 $436,700Active4 beds 3 baths1,745 sq. ft.
$436,700Active4 beds 3 baths1,745 sq. ft.1482 S 91st Street, West Des Moines, IA 50266
MLS# 730052Listed by: RE/MAX PRECISION - New
 $414,900Active4 beds 3 baths1,576 sq. ft.
$414,900Active4 beds 3 baths1,576 sq. ft.8935 Linden Drive, West Des Moines, IA 50266
MLS# 730053Listed by: RE/MAX PRECISION - New
 $424,900Active4 beds 3 baths1,655 sq. ft.
$424,900Active4 beds 3 baths1,655 sq. ft.4817 Westbrooke Place, West Des Moines, IA 50266
MLS# 730008Listed by: RE/MAX PRECISION - Open Sat, 1 to 3pmNew
 $275,000Active2 beds 2 baths1,484 sq. ft.
$275,000Active2 beds 2 baths1,484 sq. ft.6200 Ep True Parkway #260, West Des Moines, IA 50266
MLS# 729875Listed by: EXP REALTY, LLC - New
 $2,275,000Active6 beds 7 baths4,166 sq. ft.
$2,275,000Active6 beds 7 baths4,166 sq. ft.1471 S Timber Lane, West Des Moines, IA 50266
MLS# 729968Listed by: RE/MAX CONCEPTS - New
 $180,000Active2 beds 2 baths1,130 sq. ft.
$180,000Active2 beds 2 baths1,130 sq. ft.8350 Ep True Parkway #3108, West Des Moines, IA 50266
MLS# 729913Listed by: BHHS FIRST REALTY WESTOWN
