900 67th Street #805, West Des Moines, IA 50266
Local realty services provided by:Better Homes and Gardens Real Estate Innovations
900 67th Street #805,West Des Moines, IA 50266
$249,500
- 3 Beds
- 3 Baths
- 1,462 sq. ft.
- Condominium
- Active
Listed by: brett fine
Office: re/max concepts
MLS#:726144
Source:IA_DMAAR
Price summary
- Price:$249,500
- Price per sq. ft.:$170.66
- Monthly HOA dues:$260
About this home
Move-In Ready Townhome with Modern Style & Everyday Functionality
3 Beds • 2.5 Baths • 2-Car Garage
Finding a townhome this updated and this well cared for is rare. From the moment you step inside, you’ll notice the upgrades everywhere: every bathroom has been completely redone with fresh, modern finishes, the flooring throughout is brand new, and the layout is just plain easy to live in.
The kitchen is a standout with painted cabinets, stainless-steel Whirlpool appliances, and a true walk-in pantry big enough for gadgets and that Costco haul. The open-concept main level flows from a cozy living room with a fireplace to the dining area and out to the deck—perfect for morning coffee, quiet evenings, or summer grilling.
Upstairs, the primary suite feels like a real retreat with a fully tiled shower and a walk-in closet that actually fits your wardrobe. Two additional bedrooms, another beautifully updated bath, and convenient second-floor laundry round out the level so you’re not lugging baskets up and down stairs.
Major systems are updated too, including a new HVAC in 2022 for peace of mind. And with the HOA handling lawn care and snow removal, you get your weekends back to enjoy your home instead of maintaining it.
Stylish, functional, low-maintenance, and truly move-in ready,this one makes life easier the moment you walk in.
Contact an agent
Home facts
- Year built:2003
- Listing ID #:726144
- Added:90 day(s) ago
- Updated:December 11, 2025 at 04:26 PM
Rooms and interior
- Bedrooms:3
- Total bathrooms:3
- Full bathrooms:1
- Half bathrooms:1
- Living area:1,462 sq. ft.
Heating and cooling
- Cooling:Central Air
- Heating:Forced Air, Gas, Natural Gas
Structure and exterior
- Roof:Asphalt, Shingle
- Year built:2003
- Building area:1,462 sq. ft.
- Lot area:0.03 Acres
Utilities
- Water:Public
Finances and disclosures
- Price:$249,500
- Price per sq. ft.:$170.66
- Tax amount:$3,230
New listings near 900 67th Street #805
- Open Sun, 1 to 3pmNew
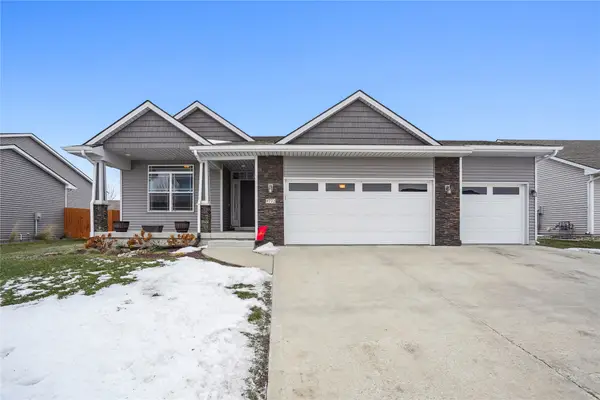 $454,900Active4 beds 4 baths1,518 sq. ft.
$454,900Active4 beds 4 baths1,518 sq. ft.9772 Alderwood Drive, West Des Moines, IA 50266
MLS# 731450Listed by: ZEALTY HOME ADVISORS - New
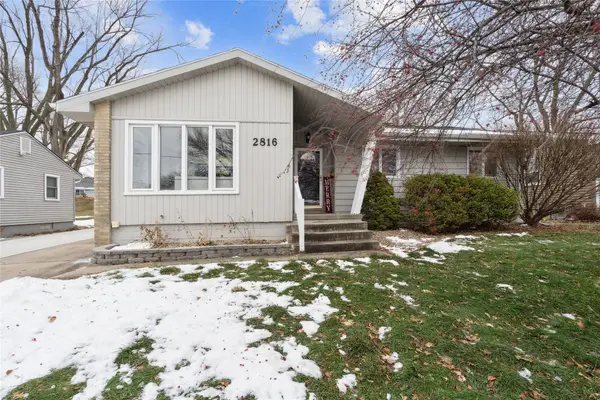 $275,000Active3 beds 2 baths1,129 sq. ft.
$275,000Active3 beds 2 baths1,129 sq. ft.2816 Giles Street, West Des Moines, IA 50265
MLS# 731548Listed by: CENTURY 21 SIGNATURE - New
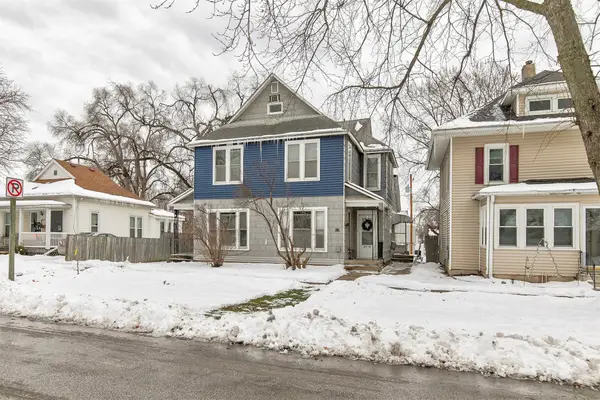 $250,000Active4 beds 4 baths2,623 sq. ft.
$250,000Active4 beds 4 baths2,623 sq. ft.317 7th Street, West Des Moines, IA 50265
MLS# 731432Listed by: RE/MAX PRECISION - New
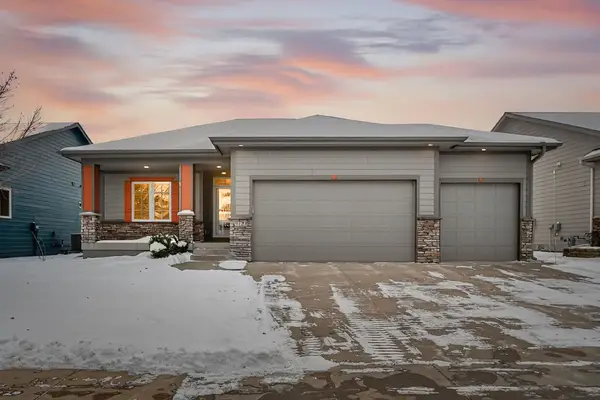 $465,000Active3 beds 3 baths1,487 sq. ft.
$465,000Active3 beds 3 baths1,487 sq. ft.9124 Canyon Street, West Des Moines, IA 50266
MLS# 731531Listed by: RE/MAX CONCEPTS - New
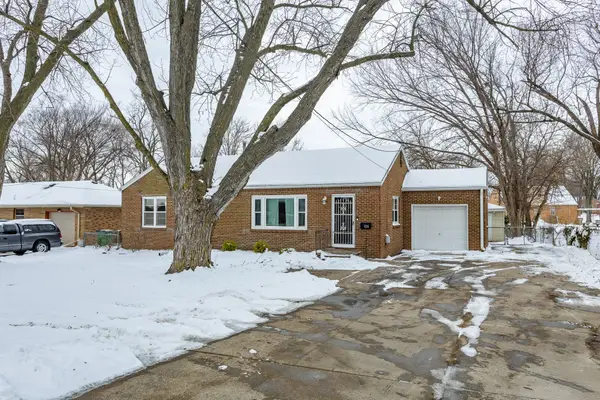 $259,900Active2 beds 2 baths1,189 sq. ft.
$259,900Active2 beds 2 baths1,189 sq. ft.1725 Grand Avenue, West Des Moines, IA 50265
MLS# 731522Listed by: RE/MAX CONCEPTS - New
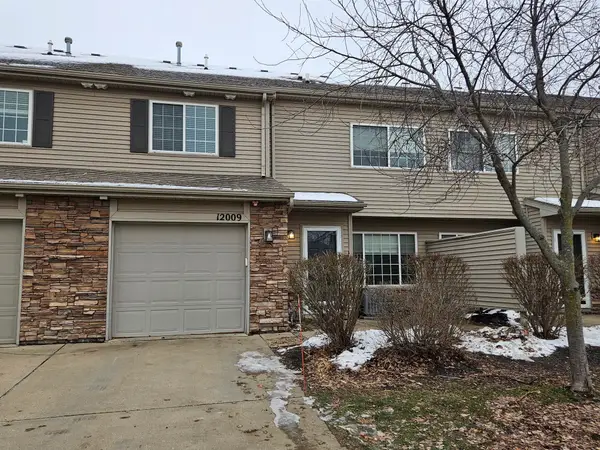 $185,000Active2 beds 2 baths1,301 sq. ft.
$185,000Active2 beds 2 baths1,301 sq. ft.8610 Ep True Parkway #12009, West Des Moines, IA 50265
MLS# 731526Listed by: RE/MAX REVOLUTION - New
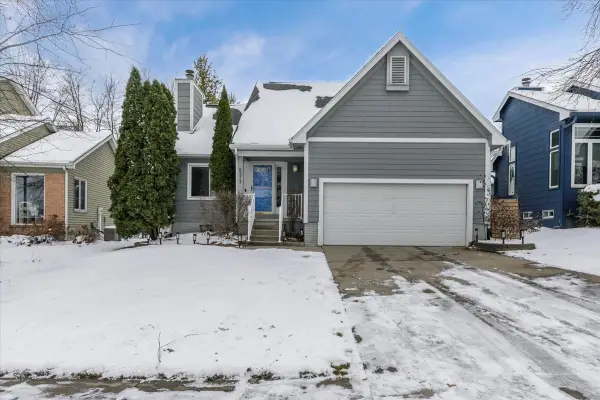 $329,900Active3 beds 2 baths1,459 sq. ft.
$329,900Active3 beds 2 baths1,459 sq. ft.5317 Pommel Place, West Des Moines, IA 50266
MLS# 731498Listed by: CENTURY 21 SIGNATURE - Open Sun, 12 to 2pmNew
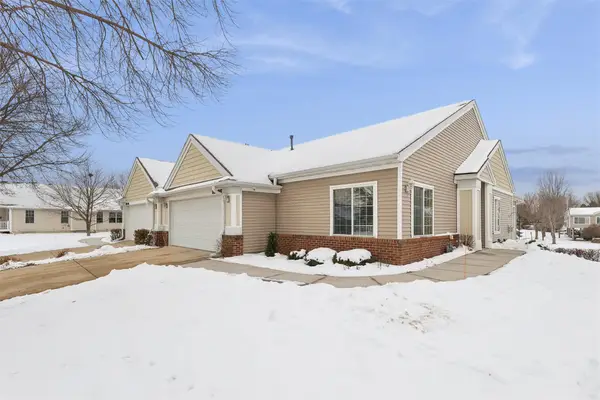 $355,000Active3 beds 3 baths1,316 sq. ft.
$355,000Active3 beds 3 baths1,316 sq. ft.7610 Wistful Vista Drive #1002, West Des Moines, IA 50266
MLS# 731512Listed by: LPT REALTY, LLC - New
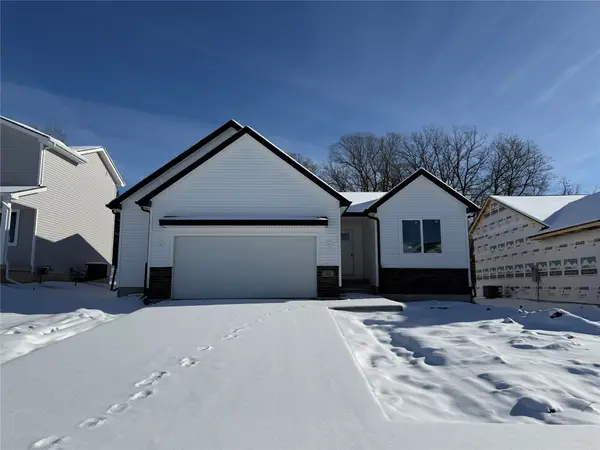 $338,000Active2 beds 2 baths1,218 sq. ft.
$338,000Active2 beds 2 baths1,218 sq. ft.389 Napoli Avenue, West Des Moines, IA 50266
MLS# 731499Listed by: RE/MAX CONCEPTS - New
 $185,000Active2 beds 2 baths1,130 sq. ft.
$185,000Active2 beds 2 baths1,130 sq. ft.8350 Ep True Parkway #3102, West Des Moines, IA 50266
MLS# 731439Listed by: RE/MAX CONCEPTS
