9015 Jean Louise Drive, West Des Moines, IA 50266
Local realty services provided by:Better Homes and Gardens Real Estate Innovations
9015 Jean Louise Drive,West Des Moines, IA 50266
$400,000
- 3 Beds
- 3 Baths
- 1,590 sq. ft.
- Condominium
- Pending
Listed by: jamie thompson, justin thompson
Office: century 21 signature
MLS#:727011
Source:IA_DMAAR
Price summary
- Price:$400,000
- Price per sq. ft.:$251.57
- Monthly HOA dues:$210
About this home
Welcome to this beautifully designed townhouse featuring an open floor plan filled with tons of natural light and a bright 4-season sunroom that opens to a nice deck, perfect for morning coffee or evening relaxation. The kitchen is the heart of the home with an island, pantry, and gas fireplace nearby for cozy gatherings. On the main level you'll find two bedrooms, including a huge primary suite with a walk-in shower, double vanity, walk-in closet, and a linen closet for extra storage. The laundry room, complete with cabinets & a folding space is conveniently located off the primary suite. The finished lower level offers a versatile family/game room, an additional bedroom, a ¾ bath, and a huge storage area. Enjoy low-maintenance living with an HOA that takes care of lawn and snow removal, while you take advantage of the community pool, pickleball courts, and clubhouse. All of this in a prime location near Jordan Creek, Topgolf, restaurants, trails, and Woodland Hills Elementary!
Contact an agent
Home facts
- Year built:2017
- Listing ID #:727011
- Added:90 day(s) ago
- Updated:December 26, 2025 at 08:25 AM
Rooms and interior
- Bedrooms:3
- Total bathrooms:3
- Full bathrooms:1
- Living area:1,590 sq. ft.
Heating and cooling
- Cooling:Central Air
- Heating:Forced Air, Gas, Natural Gas
Structure and exterior
- Roof:Asphalt, Shingle
- Year built:2017
- Building area:1,590 sq. ft.
Utilities
- Water:Public
- Sewer:Public Sewer
Finances and disclosures
- Price:$400,000
- Price per sq. ft.:$251.57
- Tax amount:$6,134
New listings near 9015 Jean Louise Drive
- New
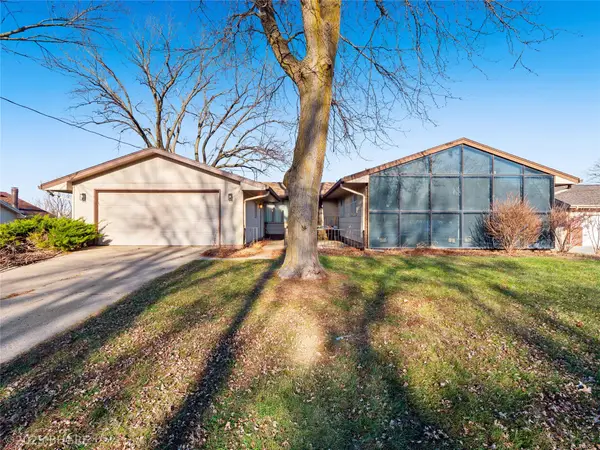 Listed by BHGRE$275,000Active3 beds 2 baths1,552 sq. ft.
Listed by BHGRE$275,000Active3 beds 2 baths1,552 sq. ft.3113 Pleasant Street, West Des Moines, IA 50266
MLS# 731989Listed by: BH&G REAL ESTATE INNOVATIONS - New
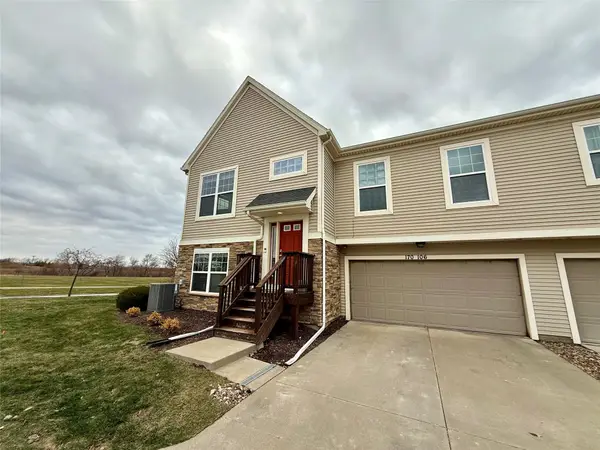 $293,500Active2 beds 3 baths1,762 sq. ft.
$293,500Active2 beds 3 baths1,762 sq. ft.170 80th Street #106, West Des Moines, IA 50266
MLS# 731982Listed by: RE/MAX PRECISION  $190,000Active2 beds 3 baths1,632 sq. ft.
$190,000Active2 beds 3 baths1,632 sq. ft.277 S 79th Street #703, West Des Moines, IA 50266
MLS# 730350Listed by: IOWA REALTY BEAVERDALE- New
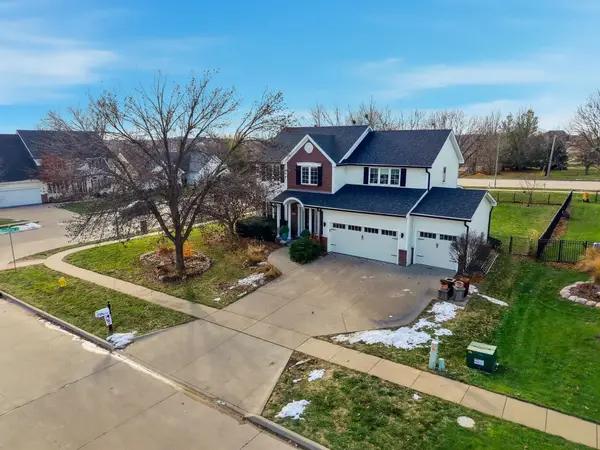 $545,000Active4 beds 4 baths2,246 sq. ft.
$545,000Active4 beds 4 baths2,246 sq. ft.206 59th Court, West Des Moines, IA 50266
MLS# 731909Listed by: REDFIN CORPORATION - New
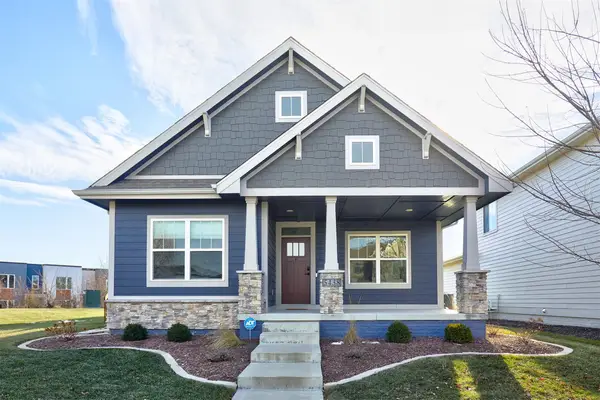 $399,900Active3 beds 3 baths1,177 sq. ft.
$399,900Active3 beds 3 baths1,177 sq. ft.5438 S Prairie View Drive, West Des Moines, IA 50266
MLS# 731955Listed by: RE/MAX PRECISION - New
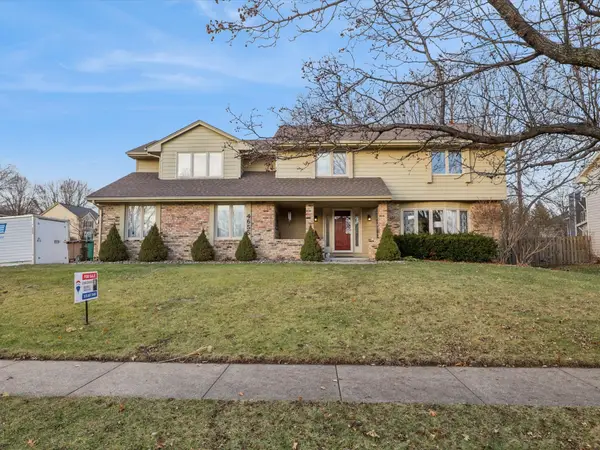 $399,900Active4 beds 3 baths2,915 sq. ft.
$399,900Active4 beds 3 baths2,915 sq. ft.4655 Stonebridge Road, West Des Moines, IA 50265
MLS# 731700Listed by: RE/MAX PRECISION - New
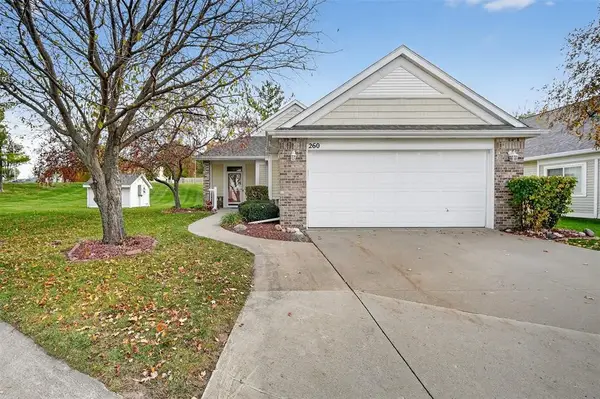 $272,500Active2 beds 2 baths1,484 sq. ft.
$272,500Active2 beds 2 baths1,484 sq. ft.6200 Ep True Parkway #260, West Des Moines, IA 50266
MLS# 731870Listed by: BOUTIQUE REAL ESTATE - New
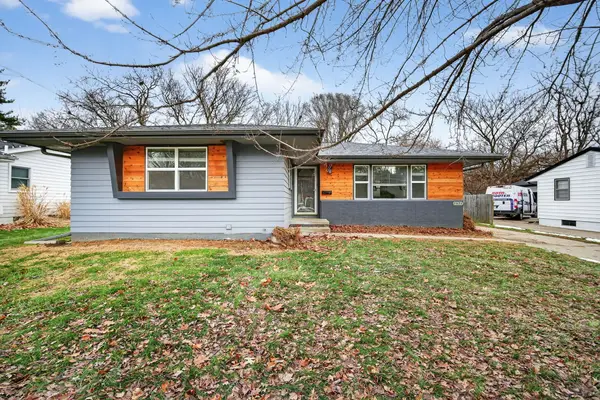 $289,900Active3 beds 3 baths1,232 sq. ft.
$289,900Active3 beds 3 baths1,232 sq. ft.2921 Meadow Lane, West Des Moines, IA 50265
MLS# 731897Listed by: RE/MAX CONCEPTS - New
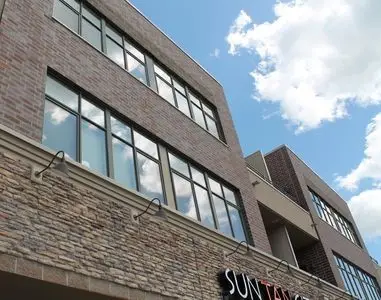 $279,500Active2 beds 3 baths1,810 sq. ft.
$279,500Active2 beds 3 baths1,810 sq. ft.640 S 50th Street #2213, West Des Moines, IA 50265
MLS# 731837Listed by: STEVENS REALTY - New
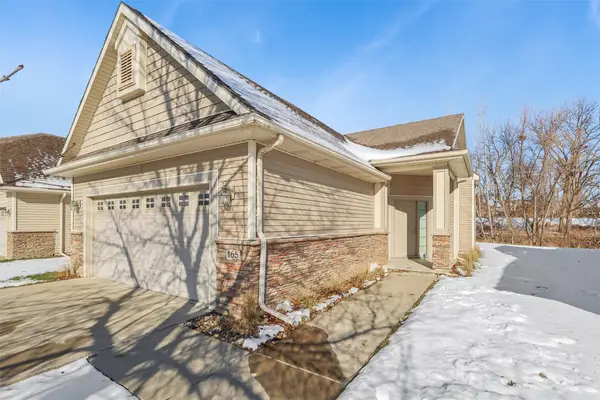 $300,000Active2 beds 3 baths1,317 sq. ft.
$300,000Active2 beds 3 baths1,317 sq. ft.645 65th Place #165, West Des Moines, IA 50266
MLS# 731804Listed by: IOWA REALTY MILLS CROSSING
