9065 Bishop Drive #302, West Des Moines, IA 50266
Local realty services provided by:Better Homes and Gardens Real Estate Innovations
9065 Bishop Drive #302,West Des Moines, IA 50266
$290,000
- 2 Beds
- 2 Baths
- 1,264 sq. ft.
- Condominium
- Pending
Listed by: sue sutton-ludwig, bill ludwig
Office: re/max concepts
MLS#:728147
Source:IA_DMAAR
Price summary
- Price:$290,000
- Price per sq. ft.:$229.43
- Monthly HOA dues:$479
About this home
Welcome to Aventura at Greenway Crossing, a premier 55+ active community in the heart of West Des Moines offering maintenance-free living and upscale amenities. This stunning 3rd-floor, 2-bedroom, 2-bath condo spans 1,264 sq. ft. and features an open-concept layout with 9' ceilings and oversized windows that flood the space with natural light. The gourmet kitchen boasts quartz countertops, a center island, tile backsplash, and soft-close cabinetry. Relax in the cozy family room with a corner fireplace or step out onto your private covered deck. The spacious primary suite offers a walk-in closet, tiled walk-in shower, and double vanity. A second bedroom, full bath, and laundry room complete the home. Quality construction includes 2x6 framing and Jeld-Wen windows. Enjoy underground heated parking and a host of amenities: fitness center, golf simulator, library, craft room, community kitchen, secure entry, vibrant social calendar, and more. Discover carefree, connected living at Aventura.
Contact an agent
Home facts
- Year built:2019
- Listing ID #:728147
- Added:91 day(s) ago
- Updated:January 10, 2026 at 08:47 AM
Rooms and interior
- Bedrooms:2
- Total bathrooms:2
- Full bathrooms:1
- Living area:1,264 sq. ft.
Heating and cooling
- Cooling:Central Air
- Heating:Gas, Natural Gas
Structure and exterior
- Roof:Asphalt, Shingle
- Year built:2019
- Building area:1,264 sq. ft.
- Lot area:0.03 Acres
Utilities
- Water:Public
- Sewer:Public Sewer
Finances and disclosures
- Price:$290,000
- Price per sq. ft.:$229.43
- Tax amount:$3,978
New listings near 9065 Bishop Drive #302
- Open Sun, 1 to 2:30pmNew
 $274,900Active4 beds 2 baths1,731 sq. ft.
$274,900Active4 beds 2 baths1,731 sq. ft.841 13th Street, West Des Moines, IA 50265
MLS# 732607Listed by: CENTURY 21 SIGNATURE - Open Sun, 1 to 3pmNew
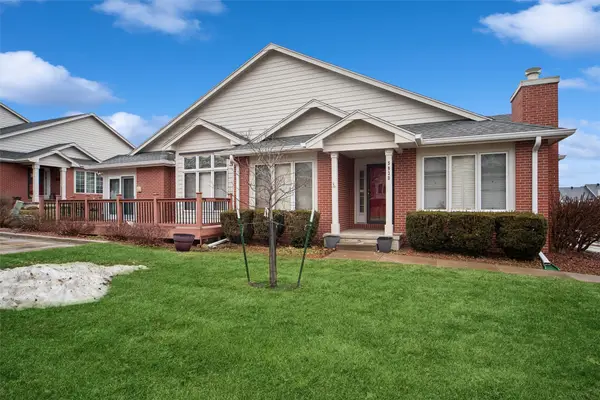 $350,000Active3 beds 3 baths1,593 sq. ft.
$350,000Active3 beds 3 baths1,593 sq. ft.5930 Ep True Parkway, West Des Moines, IA 50266
MLS# 732604Listed by: BHHS FIRST REALTY WESTOWN - Open Sun, 1 to 3pmNew
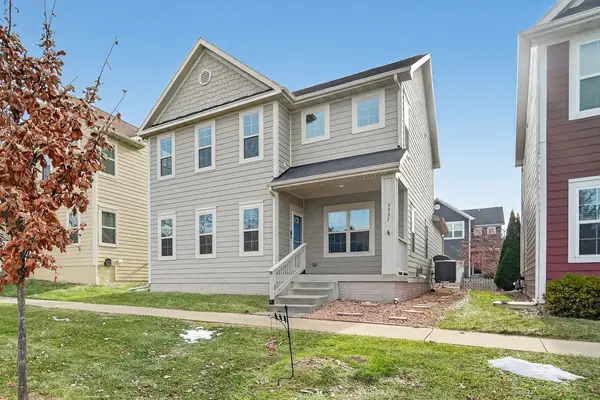 $409,000Active4 beds 4 baths2,090 sq. ft.
$409,000Active4 beds 4 baths2,090 sq. ft.5537 Flagstone Way, West Des Moines, IA 50266
MLS# 732309Listed by: KELLER WILLIAMS REALTY GDM - New
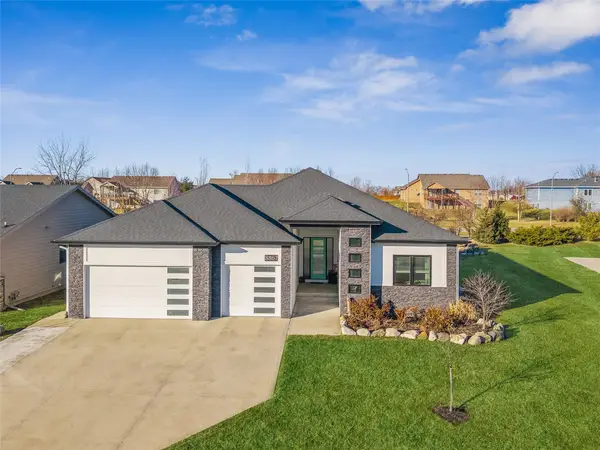 $649,000Active5 beds 4 baths1,885 sq. ft.
$649,000Active5 beds 4 baths1,885 sq. ft.8867 Scarlet Drive, West Des Moines, IA 50266
MLS# 732546Listed by: IOWA REALTY WAUKEE - New
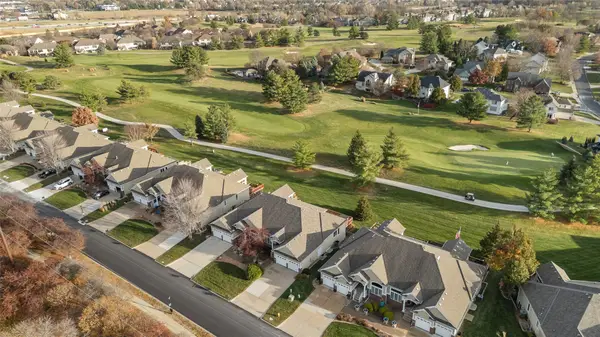 $600,000Active4 beds 3 baths1,734 sq. ft.
$600,000Active4 beds 3 baths1,734 sq. ft.858 Burr Oaks Drive, West Des Moines, IA 50266
MLS# 732517Listed by: RE/MAX CONCEPTS - Open Sun, 11am to 1pmNew
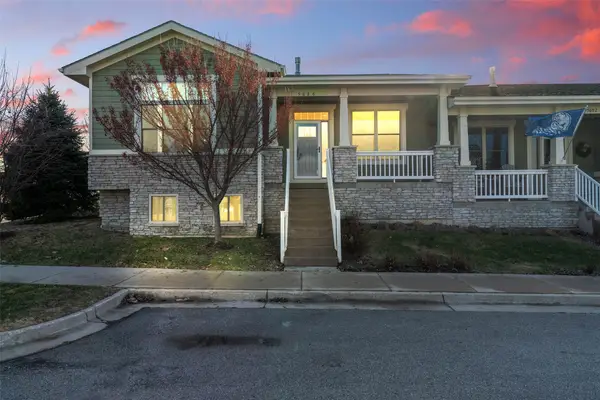 $379,500Active3 beds 3 baths1,400 sq. ft.
$379,500Active3 beds 3 baths1,400 sq. ft.5686 Stagecoach Drive, West Des Moines, IA 50266
MLS# 732500Listed by: RE/MAX CONCEPTS - New
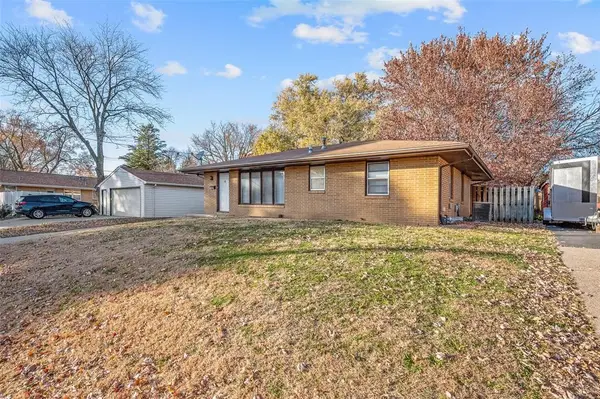 $210,000Active3 beds 1 baths912 sq. ft.
$210,000Active3 beds 1 baths912 sq. ft.1829 Pearl Avenue, West Des Moines, IA 50265
MLS# 732496Listed by: RE/MAX REVOLUTION - New
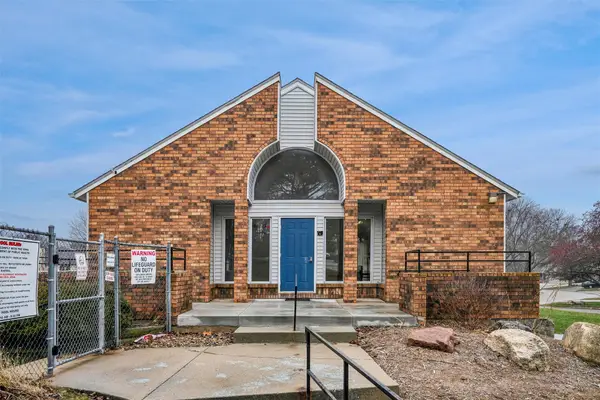 $145,000Active2 beds 2 baths1,198 sq. ft.
$145,000Active2 beds 2 baths1,198 sq. ft.1100 50th Street #2102, West Des Moines, IA 50266
MLS# 732358Listed by: RE/MAX REVOLUTION - New
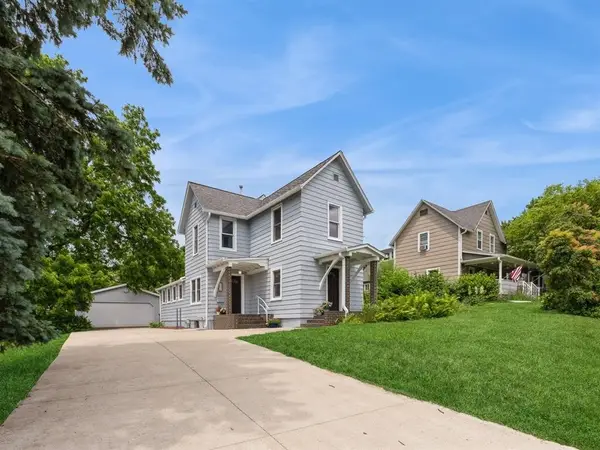 $279,500Active3 beds 2 baths1,578 sq. ft.
$279,500Active3 beds 2 baths1,578 sq. ft.324 9th Street, West Des Moines, IA 50265
MLS# 732447Listed by: IOWA REALTY NEWTON - New
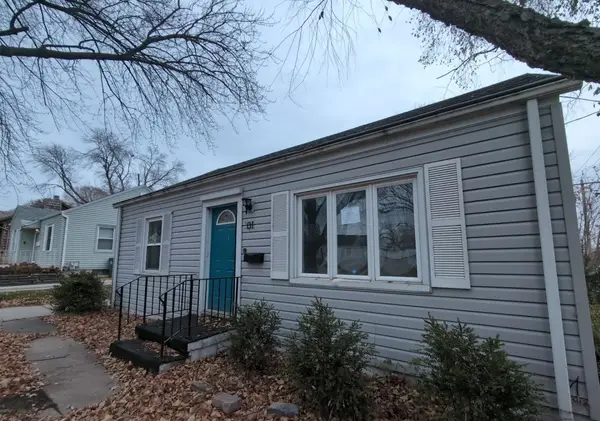 $152,500Active2 beds 1 baths768 sq. ft.
$152,500Active2 beds 1 baths768 sq. ft.601 11th Street, West Des Moines, IA 50265
MLS# 732396Listed by: IOWA REALTY BEAVERDALE
