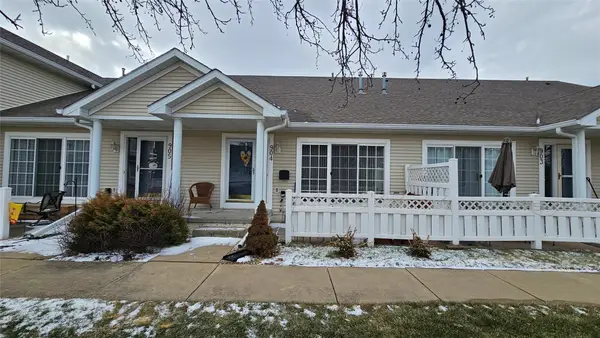9112 Abram Drive, West Des Moines, IA 50266
Local realty services provided by:Better Homes and Gardens Real Estate Innovations
9112 Abram Drive,West Des Moines, IA 50266
$810,000
- 5 Beds
- 7 Baths
- 3,764 sq. ft.
- Single family
- Active
Listed by: kyle clarkson
Office: lpt realty, llc.
MLS#:725945
Source:IA_DMAAR
Price summary
- Price:$810,000
- Price per sq. ft.:$215.2
About this home
Welcome to your dream home, a stunning open-concept masterpiece that seamlessly blends elegance and modern living. This home boasts a soaring two-story family room with expansive windows, including a floor-to-ceiling array of windows in the dining room, providing plenty of natural light, a floor-to-ceiling stone fireplace, and a breathtaking staircase and walkway that overlook the main level. The gorgeous kitchen features plenty of cabinet and counter space with high-end features and appliances. The first-floor master is spacious and includes an ensuite bath with a soaker tub, tiled shower, dual vanity, large walk-in closet, and French doors leading out to the deck. The spiral staircase leads upstairs to three more huge bedrooms, each with its own bathroom and large closet. The basement is fully finished, designed with entertaining in mind, complete with a wet bar, pool table, fifth bedroom, full bathroom, and walkout to the lush backyard. Step outside to a large, expansive deck that is perfect for alfresco dining and outdoor gatherings. Experience the epitome of luxury living in this meticulously designed home, where every detail has been thoughtfully crafted for your comfort and enjoyment.
Contact an agent
Home facts
- Year built:2020
- Listing ID #:725945
- Added:588 day(s) ago
- Updated:January 22, 2026 at 05:04 PM
Rooms and interior
- Bedrooms:5
- Total bathrooms:7
- Full bathrooms:3
- Half bathrooms:2
- Living area:3,764 sq. ft.
Heating and cooling
- Cooling:Central Air
- Heating:Forced Air, Gas, Natural Gas
Structure and exterior
- Roof:Asphalt, Shingle
- Year built:2020
- Building area:3,764 sq. ft.
- Lot area:0.32 Acres
Utilities
- Water:Public
- Sewer:Public Sewer
Finances and disclosures
- Price:$810,000
- Price per sq. ft.:$215.2
- Tax amount:$15,200
New listings near 9112 Abram Drive
- New
 $230,000Active2 beds 3 baths1,166 sq. ft.
$230,000Active2 beds 3 baths1,166 sq. ft.4425 Mills Civic Parkway #904, West Des Moines, IA 50265
MLS# 733221Listed by: MCCOY REAL ESTATE - New
 $265,000Active2 beds 2 baths1,430 sq. ft.
$265,000Active2 beds 2 baths1,430 sq. ft.1725 S 50th Street #1003, West Des Moines, IA 50265
MLS# 733172Listed by: RE/MAX PRECISION - New
 $1,379,900Active6 beds 5 baths3,034 sq. ft.
$1,379,900Active6 beds 5 baths3,034 sq. ft.10430 Thorne Drive, West Des Moines, IA 50266
MLS# 733162Listed by: RE/MAX CONCEPTS - Open Sun, 12 to 2pmNew
 $275,000Active3 beds 3 baths1,680 sq. ft.
$275,000Active3 beds 3 baths1,680 sq. ft.9165 Greenspire Drive #104, West Des Moines, IA 50266
MLS# 733138Listed by: RE/MAX CONCEPTS - New
 $150,000Active2 beds 2 baths1,152 sq. ft.
$150,000Active2 beds 2 baths1,152 sq. ft.4773 Woodland Avenue #5, West Des Moines, IA 50266
MLS# 733127Listed by: RE/MAX PRECISION - New
 $309,000Active2 beds 2 baths1,285 sq. ft.
$309,000Active2 beds 2 baths1,285 sq. ft.9622 Crestview Drive, West Des Moines, IA 50266
MLS# 733119Listed by: IOWA REALTY MILLS CROSSING - New
 $179,000Active2 beds 2 baths1,125 sq. ft.
$179,000Active2 beds 2 baths1,125 sq. ft.6255 Beechtree Drive #4202, West Des Moines, IA 50266
MLS# 733107Listed by: THE AMERICAN REAL ESTATE CO. - New
 $200,000Active0.5 Acres
$200,000Active0.5 Acres1472 S 81st Street, West Des Moines, IA 50266
MLS# 733040Listed by: HUBBELL HOMES OF IOWA, LLC - Open Sun, 1 to 3pmNew
 $245,000Active2 beds 3 baths1,614 sq. ft.
$245,000Active2 beds 3 baths1,614 sq. ft.277 S 79th Street #605, West Des Moines, IA 50266
MLS# 733005Listed by: PENNIE CARROLL & ASSOCIATES - New
 $249,900Active3 beds 1 baths960 sq. ft.
$249,900Active3 beds 1 baths960 sq. ft.821 Ashmoore Circle, West Des Moines, IA 50265
MLS# 733030Listed by: IOWA REALTY BEAVERDALE
