9140 Spring Crest Lane, West Des Moines, IA 50266
Local realty services provided by:Better Homes and Gardens Real Estate Innovations
9140 Spring Crest Lane,West Des Moines, IA 50266
$299,900
- 3 Beds
- 4 Baths
- 1,473 sq. ft.
- Condominium
- Pending
Listed by: eileen van kooten-schmitt
Office: century 21 signature
MLS#:728782
Source:IA_DMAAR
Price summary
- Price:$299,900
- Price per sq. ft.:$203.6
- Monthly HOA dues:$160
About this home
Fall in love the moment you arrive at this like-new 3-bedroom, 4-bath townhome in a prime location! The bright and open main level features soaring vaulted ceilings and durable LVP flooring thru out the main level and carpet up & downstairs.. Enjoy an inviting living room that flows right into the dream kitchen with quartz countertops, a stylish tile backsplash, soft-close white cabinets w/ under counter lighting, a large center island, pantry and SS appl’s—including a gas stove. Thoughtful touches like upgraded lighting and ceiling fans give this home an extra dose of style including the remote blinds. Upstairs, the spacious primary suite offers a tray ceiling, walk-in closet, and private bath with dual quartz vanities and a step-in and tiled shower. You'll also find a 2nd bedroom, full bath, and a laundry area with a stackable w/d that stays. The finished lower level adds even more space with a cozy family room, a 3rd bedroom w/ egress window, a full bath, and a versatile bonus room—perfect for an office, gym, or play area. Enjoy the convenience of a main-level half bath, front porch, and an attached 2.5-car garage with plenty of storage. Fantastic location near the Elementary School and just minutes from Jordan Creek shopping, dining, and entertainment!
Contact an agent
Home facts
- Year built:2021
- Listing ID #:728782
- Added:57 day(s) ago
- Updated:December 18, 2025 at 08:25 AM
Rooms and interior
- Bedrooms:3
- Total bathrooms:4
- Full bathrooms:2
- Half bathrooms:1
- Living area:1,473 sq. ft.
Heating and cooling
- Cooling:Central Air
- Heating:Forced Air, Gas, Natural Gas
Structure and exterior
- Roof:Asphalt, Shingle
- Year built:2021
- Building area:1,473 sq. ft.
- Lot area:0.06 Acres
Utilities
- Sewer:Public Sewer
Finances and disclosures
- Price:$299,900
- Price per sq. ft.:$203.6
- Tax amount:$4,269
New listings near 9140 Spring Crest Lane
- New
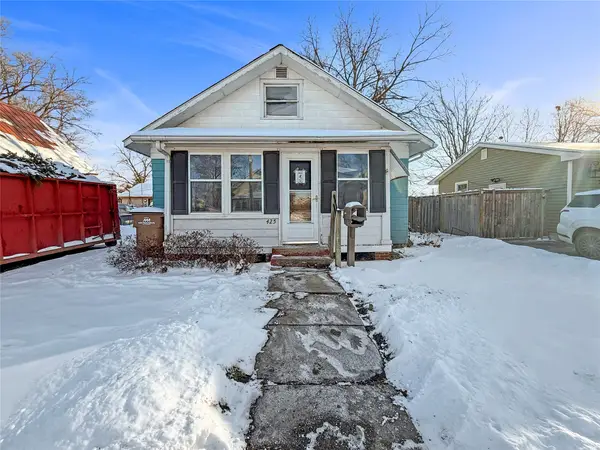 $124,900Active2 beds 1 baths774 sq. ft.
$124,900Active2 beds 1 baths774 sq. ft.425 2nd Street, West Des Moines, IA 50265
MLS# 731695Listed by: KELLER WILLIAMS REALTY GDM - New
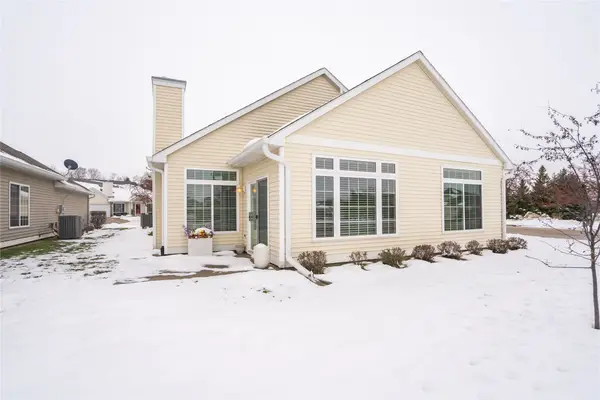 $289,900Active3 beds -- baths1,707 sq. ft.
$289,900Active3 beds -- baths1,707 sq. ft.6200 Ep True Parkway #124, West Des Moines, IA 50266
MLS# 731623Listed by: CENTURY 21 SIGNATURE - New
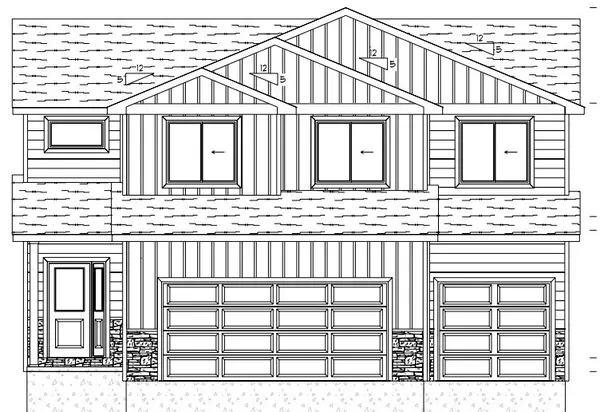 $479,700Active4 beds 3 baths1,888 sq. ft.
$479,700Active4 beds 3 baths1,888 sq. ft.434 Venice Avenue, West Des Moines, IA 50266
MLS# 731412Listed by: RE/MAX PRECISION - New
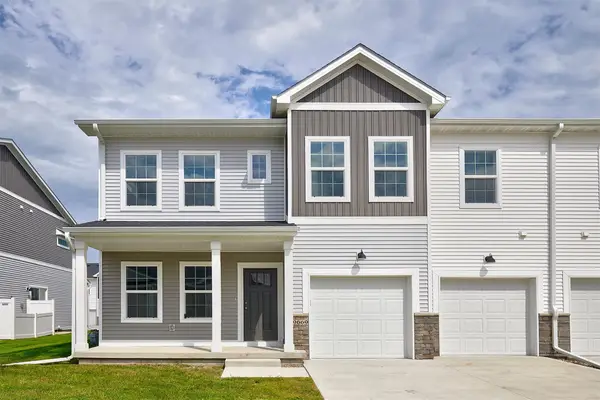 $299,900Active3 beds 3 baths1,743 sq. ft.
$299,900Active3 beds 3 baths1,743 sq. ft.9669 Crestview Drive, West Des Moines, IA 50266
MLS# 731601Listed by: RE/MAX PRECISION - New
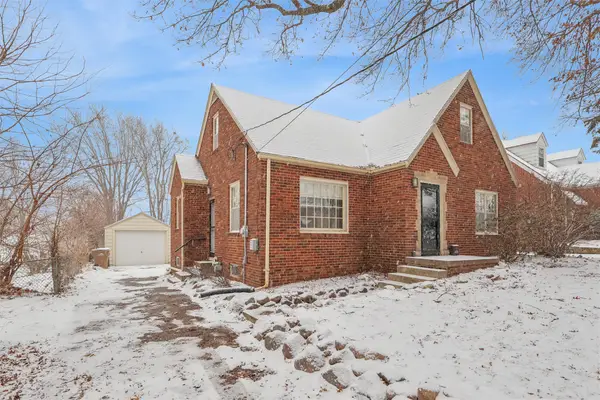 $278,500Active3 beds 1 baths1,517 sq. ft.
$278,500Active3 beds 1 baths1,517 sq. ft.829 7th Street, West Des Moines, IA 50265
MLS# 731527Listed by: RE/MAX REVOLUTION - New
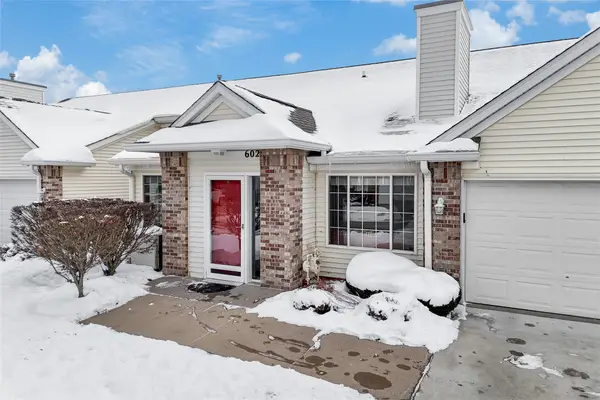 $209,900Active2 beds 2 baths1,197 sq. ft.
$209,900Active2 beds 2 baths1,197 sq. ft.6200 Ep True Parkway #602, West Des Moines, IA 50266
MLS# 731576Listed by: WEICHERT, MILLER & CLARK - New
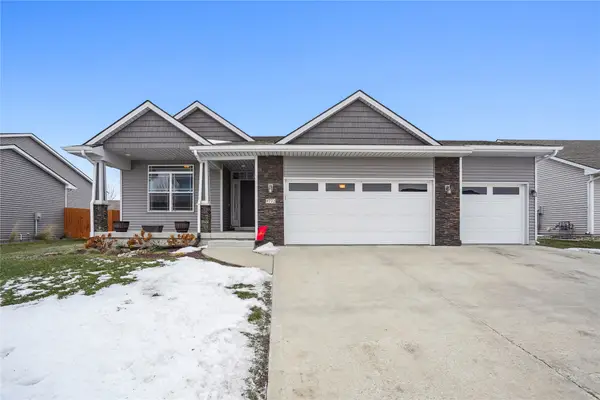 $454,900Active4 beds 3 baths1,518 sq. ft.
$454,900Active4 beds 3 baths1,518 sq. ft.9772 Alderwood Drive, West Des Moines, IA 50266
MLS# 731450Listed by: ZEALTY HOME ADVISORS - New
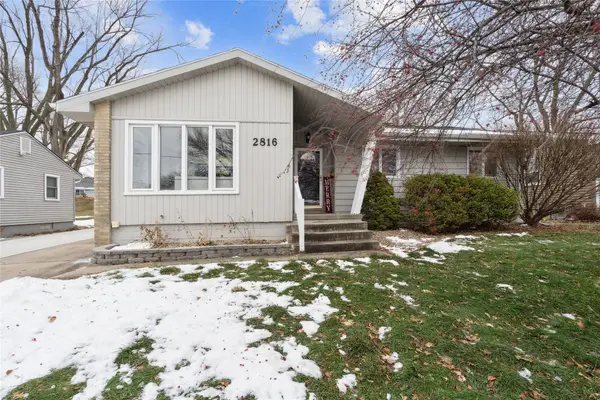 $275,000Active3 beds 2 baths1,129 sq. ft.
$275,000Active3 beds 2 baths1,129 sq. ft.2816 Giles Street, West Des Moines, IA 50265
MLS# 731548Listed by: CENTURY 21 SIGNATURE - New
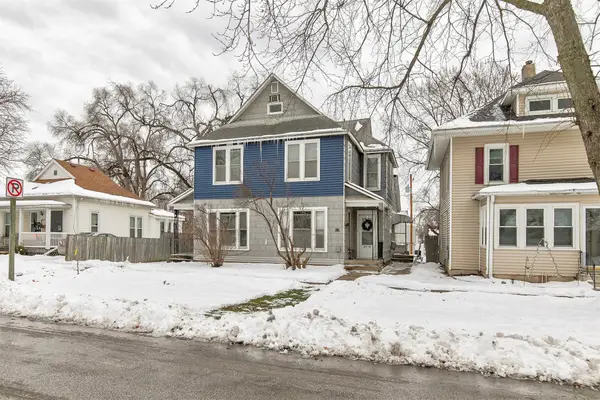 $250,000Active4 beds 4 baths2,623 sq. ft.
$250,000Active4 beds 4 baths2,623 sq. ft.317 7th Street, West Des Moines, IA 50265
MLS# 731432Listed by: RE/MAX PRECISION 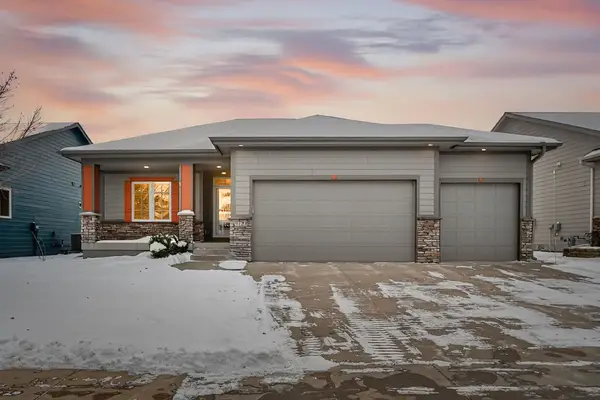 $465,000Pending3 beds 3 baths1,487 sq. ft.
$465,000Pending3 beds 3 baths1,487 sq. ft.9124 Canyon Street, West Des Moines, IA 50266
MLS# 731531Listed by: RE/MAX CONCEPTS
