9163 Maisy Lane, West Des Moines, IA 50266
Local realty services provided by:Better Homes and Gardens Real Estate Innovations
9163 Maisy Lane,West Des Moines, IA 50266
$298,000
- 3 Beds
- 4 Baths
- 1,473 sq. ft.
- Condominium
- Active
Listed by: leeann bluske
Office: exchange brokers
MLS#:726460
Source:IA_DMAAR
Price summary
- Price:$298,000
- Price per sq. ft.:$202.31
- Monthly HOA dues:$160
About this home
Like-New 3-Bedroom Townhome w/ Finished Basement & Prime Location!
You'll fall in love the moment you arrive at this like-new, 2-story townhome featuring 3 spacious bedrooms, 4 bathrooms, and a beautifully finished basement.
Step inside to discover a bright & expansive main living area with soaring vaulted ceilings and stylish, durable Luxury Vinyl Plank flooring throughout. The open-concept layout includes a spacious living room and a dream kitchen equipped with quartz countertops, a coordinating tiled backsplash, soft-close white cabinetry, a large center island, and stainless steel appliances—including a gas stove. Upgraded light fixtures and ceiling fans add a touch of elegance throughout.
Upstairs, you'll find a luxurious oversized primary suite with LVP flooring, a tray ceiling, walk-in closet, and an ensuite bath featuring dual quartz vanities and a step-in shower. This level also includes a second bedroom, another full bath, and a conveniently located laundry area with stackable washer and dryer included.
The finished lower level offers even more living space with a cozy family room, a third generously sized bedroom with an egress window, a full bath & a versatile bonus room—perfect for a home office, gym, or playroom.
Additional features include a main-level half bath, a front porch, an attached 2.5-car garage w/ ample storage space, and a fantastic location near Maple Grove Elementary with quick access to Jordan Creek Town Center, dining, and entertainment.
Contact an agent
Home facts
- Year built:2021
- Listing ID #:726460
- Added:94 day(s) ago
- Updated:December 26, 2025 at 03:56 PM
Rooms and interior
- Bedrooms:3
- Total bathrooms:4
- Full bathrooms:3
- Half bathrooms:1
- Living area:1,473 sq. ft.
Heating and cooling
- Cooling:Central Air
- Heating:Gas
Structure and exterior
- Roof:Asphalt, Shingle
- Year built:2021
- Building area:1,473 sq. ft.
- Lot area:0.04 Acres
Utilities
- Water:Public
- Sewer:Public Sewer
Finances and disclosures
- Price:$298,000
- Price per sq. ft.:$202.31
- Tax amount:$4,272 (2024)
New listings near 9163 Maisy Lane
- New
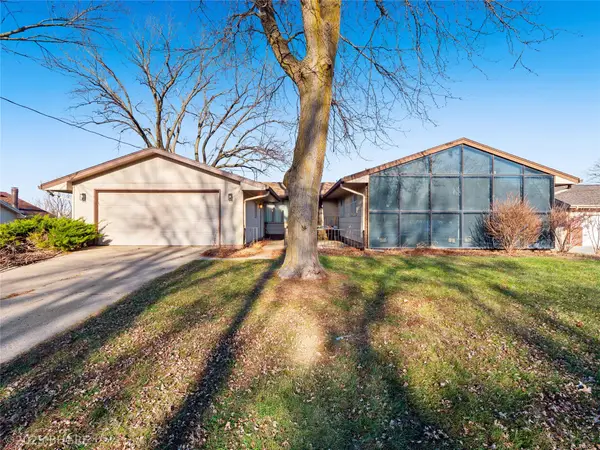 Listed by BHGRE$275,000Active3 beds 2 baths1,552 sq. ft.
Listed by BHGRE$275,000Active3 beds 2 baths1,552 sq. ft.3113 Pleasant Street, West Des Moines, IA 50266
MLS# 731989Listed by: BH&G REAL ESTATE INNOVATIONS - New
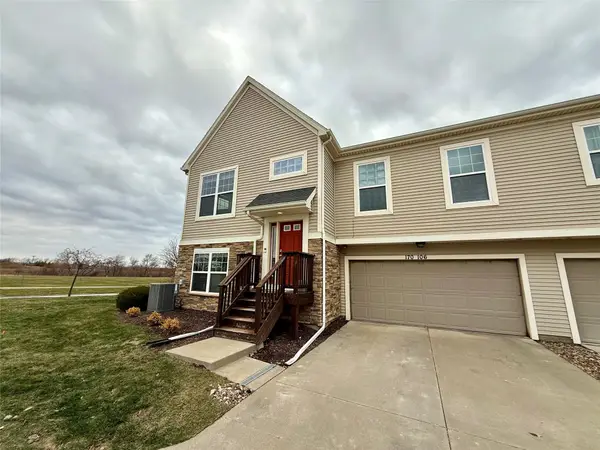 $293,500Active2 beds 3 baths1,762 sq. ft.
$293,500Active2 beds 3 baths1,762 sq. ft.170 80th Street #106, West Des Moines, IA 50266
MLS# 731982Listed by: RE/MAX PRECISION  $190,000Active2 beds 3 baths1,632 sq. ft.
$190,000Active2 beds 3 baths1,632 sq. ft.277 S 79th Street #703, West Des Moines, IA 50266
MLS# 730350Listed by: IOWA REALTY BEAVERDALE- New
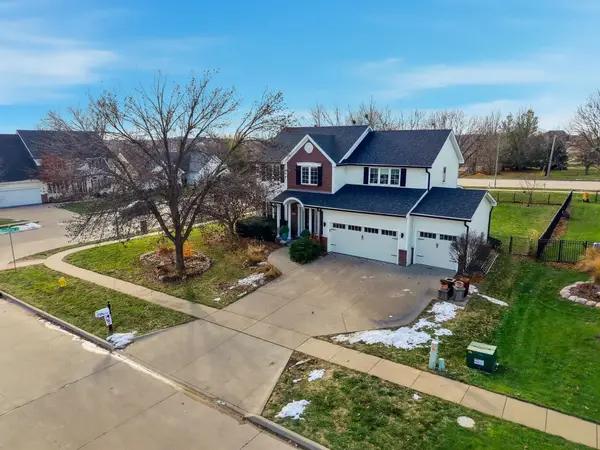 $545,000Active4 beds 4 baths2,246 sq. ft.
$545,000Active4 beds 4 baths2,246 sq. ft.206 59th Court, West Des Moines, IA 50266
MLS# 731909Listed by: REDFIN CORPORATION - New
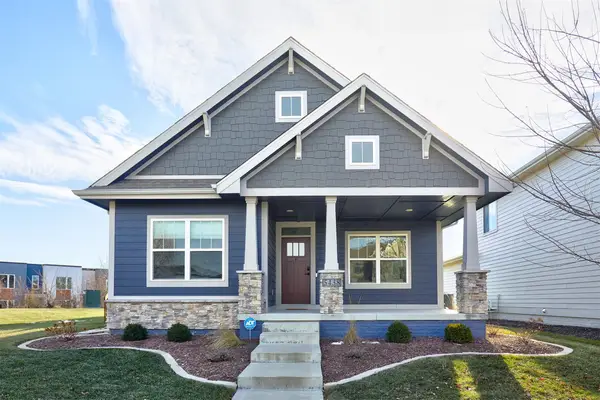 $399,900Active3 beds 3 baths1,177 sq. ft.
$399,900Active3 beds 3 baths1,177 sq. ft.5438 S Prairie View Drive, West Des Moines, IA 50266
MLS# 731955Listed by: RE/MAX PRECISION - New
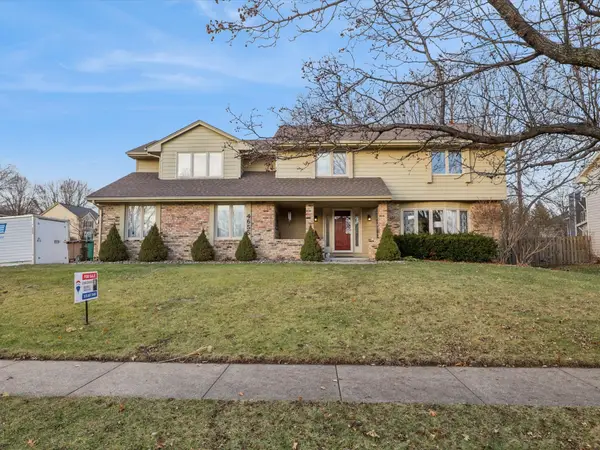 $399,900Active4 beds 3 baths2,915 sq. ft.
$399,900Active4 beds 3 baths2,915 sq. ft.4655 Stonebridge Road, West Des Moines, IA 50265
MLS# 731700Listed by: RE/MAX PRECISION - New
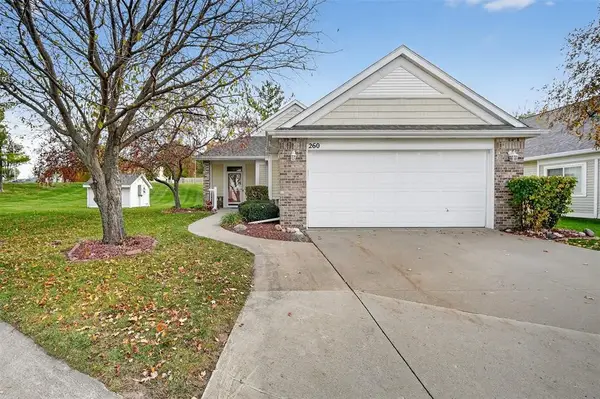 $272,500Active2 beds 2 baths1,484 sq. ft.
$272,500Active2 beds 2 baths1,484 sq. ft.6200 Ep True Parkway #260, West Des Moines, IA 50266
MLS# 731870Listed by: BOUTIQUE REAL ESTATE - New
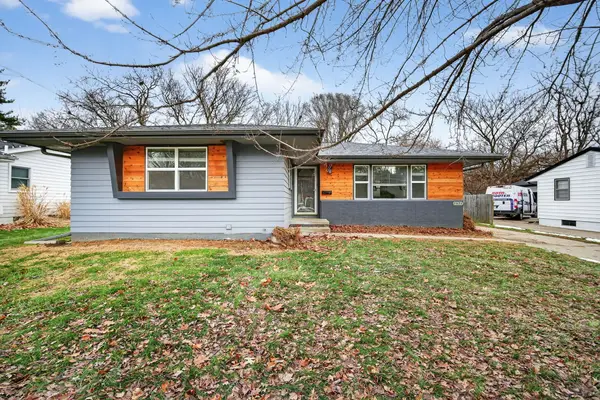 $289,900Active3 beds 3 baths1,232 sq. ft.
$289,900Active3 beds 3 baths1,232 sq. ft.2921 Meadow Lane, West Des Moines, IA 50265
MLS# 731897Listed by: RE/MAX CONCEPTS - New
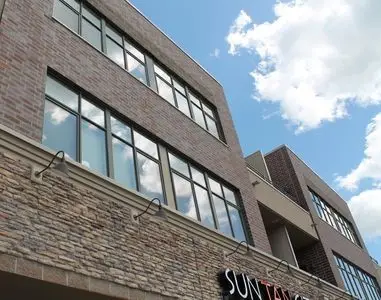 $279,500Active2 beds 3 baths1,810 sq. ft.
$279,500Active2 beds 3 baths1,810 sq. ft.640 S 50th Street #2213, West Des Moines, IA 50265
MLS# 731837Listed by: STEVENS REALTY - New
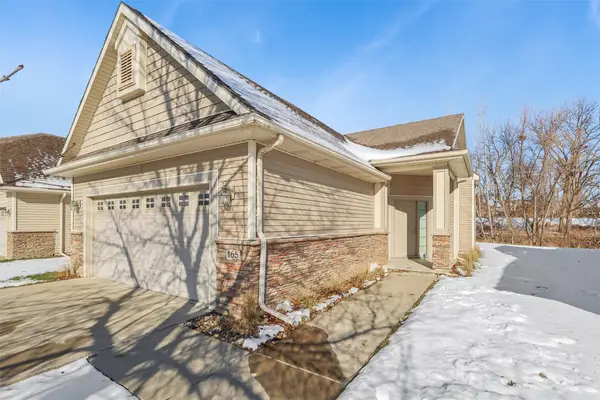 $300,000Active2 beds 3 baths1,317 sq. ft.
$300,000Active2 beds 3 baths1,317 sq. ft.645 65th Place #165, West Des Moines, IA 50266
MLS# 731804Listed by: IOWA REALTY MILLS CROSSING
