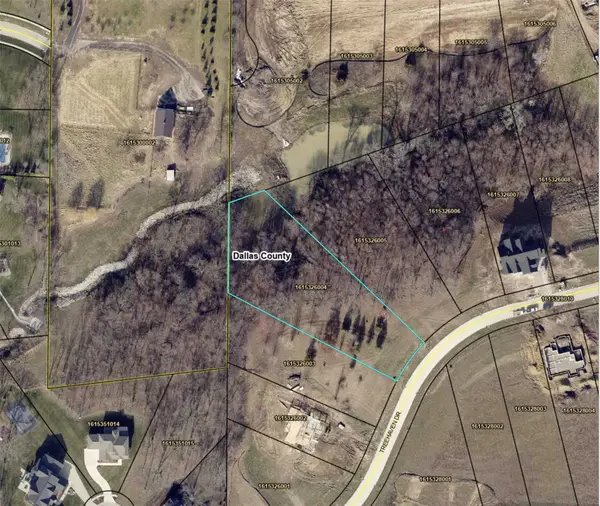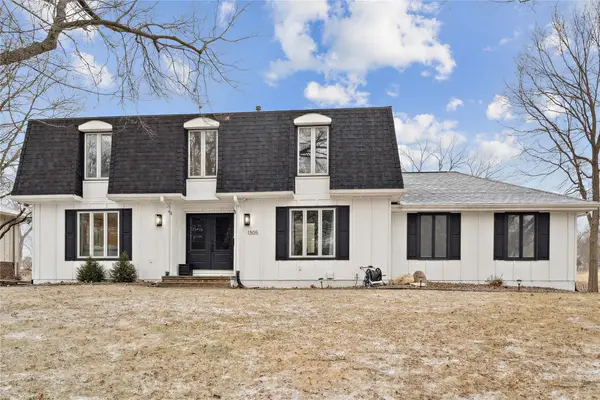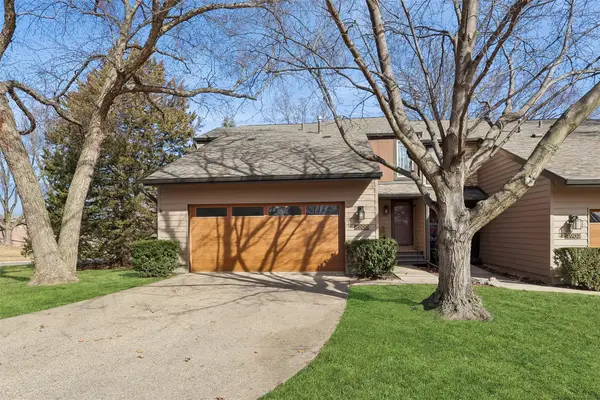9563 Crestview Drive, West Des Moines, IA 50266
Local realty services provided by:Better Homes and Gardens Real Estate Innovations
9563 Crestview Drive,West Des Moines, IA 50266
$254,900
- 3 Beds
- 3 Baths
- 1,636 sq. ft.
- Condominium
- Active
Listed by: annie mitchell, gabe mitchell
Office: re/max concepts
MLS#:724534
Source:IA_DMAAR
Price summary
- Price:$254,900
- Price per sq. ft.:$155.81
- Monthly HOA dues:$170
About this home
Welcome home to this beautiful 2-story townhome offering 3 bedrooms, 2.5 bathrooms, and a versatile loft space perfect for a study, den, or additional family room. 1,636 sq ft of livable space. The main level features durable LVP flooring and an open, eat-in kitchen with quartz countertops and stainless steel appliances. Enjoy the convenience of living near local favorites like Barn Town, Jethro's, Blue Agave, and more! Located on the Waukee side of West Des Moines within the Waukee School District. HOA dues of $170/month cover exterior maintenance, lawn care, snow removal, and trash,making for worry-free living. This property can be rented (40% rental cap - check with HOA for current status). Pets are welcome (up to 2 dogs, 2 cats, or one of each). Home warranty is included!
Contact an agent
Home facts
- Year built:2021
- Listing ID #:724534
- Added:190 day(s) ago
- Updated:February 25, 2026 at 03:52 PM
Rooms and interior
- Bedrooms:3
- Total bathrooms:3
- Full bathrooms:2
- Half bathrooms:1
- Living area:1,636 sq. ft.
Heating and cooling
- Cooling:Central Air
- Heating:Forced Air, Gas, Natural Gas
Structure and exterior
- Roof:Asphalt, Shingle
- Year built:2021
- Building area:1,636 sq. ft.
- Lot area:0.04 Acres
Utilities
- Water:Public
- Sewer:Public Sewer
Finances and disclosures
- Price:$254,900
- Price per sq. ft.:$155.81
- Tax amount:$3,828 (2025)
New listings near 9563 Crestview Drive
- New
 $217,500Active3 beds 1 baths918 sq. ft.
$217,500Active3 beds 1 baths918 sq. ft.317 3rd Street, West Des Moines, IA 50265
MLS# 735030Listed by: EXP REALTY, LLC - New
 $700,000Active5 beds 5 baths2,908 sq. ft.
$700,000Active5 beds 5 baths2,908 sq. ft.4727 Plumwood Drive, West Des Moines, IA 50265
MLS# 734988Listed by: KELLER WILLIAMS REALTY GDM - New
 $345,900Active3 beds 3 baths1,412 sq. ft.
$345,900Active3 beds 3 baths1,412 sq. ft.7725 Wistful Vista Drive #1001, West Des Moines, IA 50266
MLS# 735017Listed by: RE/MAX PRECISION - New
 $209,900Active2 beds 2 baths1,258 sq. ft.
$209,900Active2 beds 2 baths1,258 sq. ft.1055 68th Street #1, West Des Moines, IA 50266
MLS# 734994Listed by: RE/MAX PRECISION - New
 $219,900Active3 beds 3 baths1,351 sq. ft.
$219,900Active3 beds 3 baths1,351 sq. ft.8601 Westown Parkway #7101, West Des Moines, IA 50266
MLS# 734970Listed by: RE/MAX REVOLUTION - Open Sun, 1 to 3pmNew
 $225,000Active2 beds 2 baths1,340 sq. ft.
$225,000Active2 beds 2 baths1,340 sq. ft.1400 S 52nd Street #27, West Des Moines, IA 50265
MLS# 734916Listed by: RE/MAX REVOLUTION - New
 $285,000Active3 beds 4 baths1,678 sq. ft.
$285,000Active3 beds 4 baths1,678 sq. ft.137 63rd Street, West Des Moines, IA 50266
MLS# 734953Listed by: SPIRE REAL ESTATE - New
 $515,000Active1.46 Acres
$515,000Active1.46 Acres9647 Treehaven Drive, West Des Moines, IA 50266
MLS# 734887Listed by: REALTY ONE GROUP IMPACT - New
 $450,000Active4 beds 3 baths2,736 sq. ft.
$450,000Active4 beds 3 baths2,736 sq. ft.1305 20th Street, West Des Moines, IA 50265
MLS# 734902Listed by: CENTURY 21 SIGNATURE - New
 $284,900Active3 beds 4 baths1,760 sq. ft.
$284,900Active3 beds 4 baths1,760 sq. ft.4900 West Park Drive, West Des Moines, IA 50266
MLS# 734861Listed by: IOWA REALTY MILLS CROSSING

