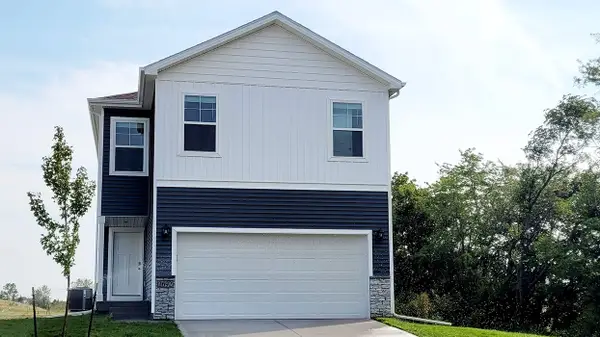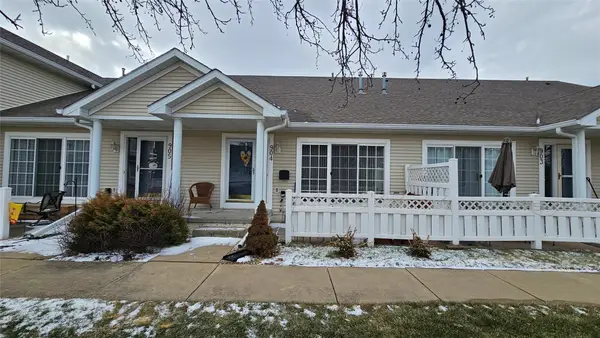980 65th Street, West Des Moines, IA 50266
Local realty services provided by:Better Homes and Gardens Real Estate Innovations
980 65th Street,West Des Moines, IA 50266
$869,052
- 5 Beds
- 3 Baths
- - sq. ft.
- Single family
- Sold
Listed by: nathan lyman, mike slavin
Office: re/max precision
MLS#:724606
Source:IA_DMAAR
Sorry, we are unable to map this address
Price summary
- Price:$869,052
- Monthly HOA dues:$8.33
About this home
This brand-new build by Frampton Homes offers the perfect blend of craftsmanship, style, and functionality. With 5 bedrooms and 3,551 sq ft of finished living space, every detail is thoughtfully designed. The main level spans 2,021 sq ft with an open-concept layout featuring a custom-built hood vent, spacious walk-in pantry, custom island with beautiful detailing, and a convenient drop zone. Step outside to the covered deck for year-round entertaining. The primary suite is a true retreat with a spa-like wet room, soaking tub, sleek quartz tub surrounds, and a tiled shower. A striking concrete fireplace surround makes a bold statement in the main living area. The 1,530 sq ft finished lower level offers a stylish wet bar, daylight windows, and ample space for entertaining or relaxing. Built with quality and attention to detail, this home showcases timeless design paired with modern elegance. Frampton Homes delivers once again. All information obtained from seller and public records.
Contact an agent
Home facts
- Year built:2025
- Listing ID #:724606
- Added:287 day(s) ago
- Updated:January 23, 2026 at 06:45 PM
Rooms and interior
- Bedrooms:5
- Total bathrooms:3
- Full bathrooms:3
Heating and cooling
- Cooling:Central Air
- Heating:Forced Air, Gas, Natural Gas
Structure and exterior
- Roof:Asphalt, Shingle
- Year built:2025
Utilities
- Water:Public
- Sewer:Public Sewer
Finances and disclosures
- Price:$869,052
- Tax amount:$468
New listings near 980 65th Street
- New
 $319,990Active4 beds 3 baths1,752 sq. ft.
$319,990Active4 beds 3 baths1,752 sq. ft.2698 SE Creekhill Way, West Des Moines, IA 50265
MLS# 733272Listed by: DRH REALTY OF IOWA, LLC - New
 $349,990Active3 beds 2 baths1,498 sq. ft.
$349,990Active3 beds 2 baths1,498 sq. ft.2686 SE Creekhill Way, West Des Moines, IA 50265
MLS# 733274Listed by: DRH REALTY OF IOWA, LLC - New
 $324,900Active3 beds 3 baths1,574 sq. ft.
$324,900Active3 beds 3 baths1,574 sq. ft.5321 Pommel Place, West Des Moines, IA 50266
MLS# 733247Listed by: RE/MAX CONCEPTS - New
 $359,000Active4 beds 3 baths1,182 sq. ft.
$359,000Active4 beds 3 baths1,182 sq. ft.381 Napoli Avenue, West Des Moines, IA 50266
MLS# 733252Listed by: RE/MAX CONCEPTS - New
 $230,000Active2 beds 3 baths1,166 sq. ft.
$230,000Active2 beds 3 baths1,166 sq. ft.4425 Mills Civic Parkway #904, West Des Moines, IA 50265
MLS# 733221Listed by: MCCOY REAL ESTATE - New
 $265,000Active2 beds 2 baths1,430 sq. ft.
$265,000Active2 beds 2 baths1,430 sq. ft.1725 S 50th Street #1003, West Des Moines, IA 50265
MLS# 733172Listed by: RE/MAX PRECISION - New
 $1,379,900Active6 beds 5 baths3,034 sq. ft.
$1,379,900Active6 beds 5 baths3,034 sq. ft.10430 Thorne Drive, West Des Moines, IA 50266
MLS# 733162Listed by: RE/MAX CONCEPTS - Open Sun, 12 to 2pmNew
 $275,000Active3 beds 3 baths1,680 sq. ft.
$275,000Active3 beds 3 baths1,680 sq. ft.9165 Greenspire Drive #104, West Des Moines, IA 50266
MLS# 733138Listed by: RE/MAX CONCEPTS - New
 $150,000Active2 beds 2 baths1,152 sq. ft.
$150,000Active2 beds 2 baths1,152 sq. ft.4773 Woodland Avenue #5, West Des Moines, IA 50266
MLS# 733127Listed by: RE/MAX PRECISION - New
 $309,000Active2 beds 2 baths1,285 sq. ft.
$309,000Active2 beds 2 baths1,285 sq. ft.9622 Crestview Drive, West Des Moines, IA 50266
MLS# 733119Listed by: IOWA REALTY MILLS CROSSING
