989 65th Street, West Des Moines, IA 50266
Local realty services provided by:Better Homes and Gardens Real Estate Innovations
989 65th Street,West Des Moines, IA 50266
$809,900
- 4 Beds
- 4 Baths
- 3,389 sq. ft.
- Single family
- Active
Listed by: megan hill mitchum
Office: century 21 signature
MLS#:721250
Source:IA_DMAAR
Price summary
- Price:$809,900
- Price per sq. ft.:$238.98
- Monthly HOA dues:$8.33
About this home
A new ornamental iron fence installed Oct 2025 to enjoy year round! You'll love the thoughtful design, quality craftsmanship, & modern style—this stunning 1.5-story home sits on nearly half an acre in one of the metro’s most desirable locations! Step inside to soaring ceilings & oversized Enerlux windows that flood the space w/ natural light. The generous floor-plan is perfect for entertaining feat quartz countertops, a massive 14.5’ island, walk-in pantry, ss appliances, an Infinity gas fireplace & Sonos speakers throughout.
The main-level primary suite is a private retreat w/ a spa-like bath including a soaker tub, tiled shower, dual vanities, a walk-in closet w/ laundry & access to a large patio w/ a privacy screen! Upstairs offers three add'l bdrms w/ walk-in closets—two share a J&J bath w/ private vanities, & a third enjoys its own ensuite. You’ll love the loft space perfect for a bonus living area & add'l laundry access for convenience.
The 19x22 covered deck extends your living space with room to relax or entertain outdoors. The lower level provides nearly 2,700 sq ft ready for future finish w/ 10’ ceilings & a built-in safe room w/ a stairway to the oversized 3 car garage plumbed for heat.
Dual HVAC systems, irrigation, composite decking, epoxy garage floors, permanent LED holiday lights & LP Diamond Kote siding help make this home standout. Close proximity to trails, parks, schools, & West Des Moines dining + entertainment!
Contact an agent
Home facts
- Year built:2021
- Listing ID #:721250
- Added:184 day(s) ago
- Updated:December 26, 2025 at 03:56 PM
Rooms and interior
- Bedrooms:4
- Total bathrooms:4
- Full bathrooms:2
- Half bathrooms:1
- Living area:3,389 sq. ft.
Heating and cooling
- Cooling:Central Air
- Heating:Forced Air, Gas, Natural Gas
Structure and exterior
- Roof:Asphalt, Shingle
- Year built:2021
- Building area:3,389 sq. ft.
- Lot area:0.45 Acres
Utilities
- Water:Public
- Sewer:Public Sewer
Finances and disclosures
- Price:$809,900
- Price per sq. ft.:$238.98
- Tax amount:$12,808
New listings near 989 65th Street
- New
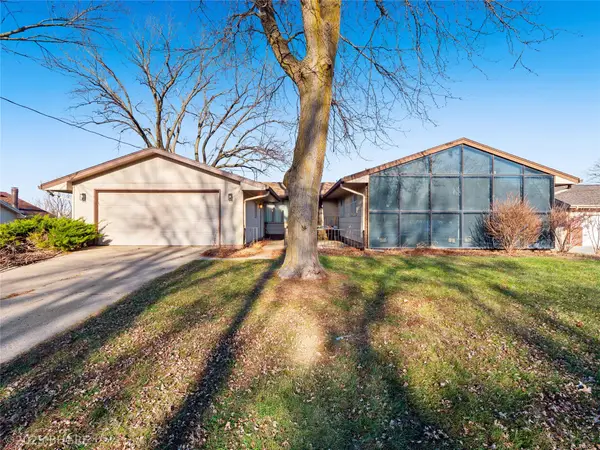 Listed by BHGRE$275,000Active3 beds 2 baths1,552 sq. ft.
Listed by BHGRE$275,000Active3 beds 2 baths1,552 sq. ft.3113 Pleasant Street, West Des Moines, IA 50266
MLS# 731989Listed by: BH&G REAL ESTATE INNOVATIONS - New
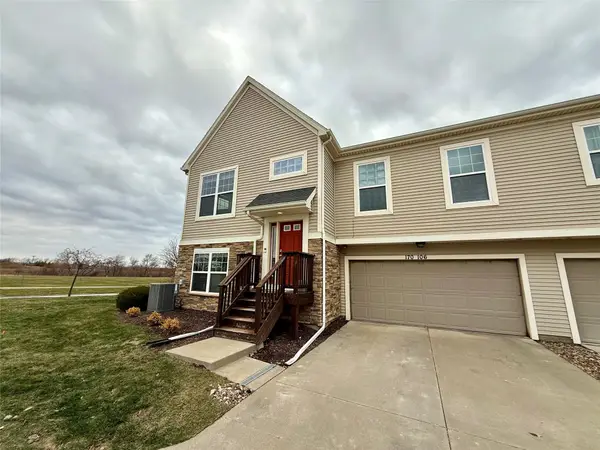 $293,500Active2 beds 3 baths1,762 sq. ft.
$293,500Active2 beds 3 baths1,762 sq. ft.170 80th Street #106, West Des Moines, IA 50266
MLS# 731982Listed by: RE/MAX PRECISION  $190,000Pending2 beds 3 baths1,632 sq. ft.
$190,000Pending2 beds 3 baths1,632 sq. ft.277 S 79th Street #703, West Des Moines, IA 50266
MLS# 730350Listed by: IOWA REALTY BEAVERDALE- Open Sun, 11am to 1pmNew
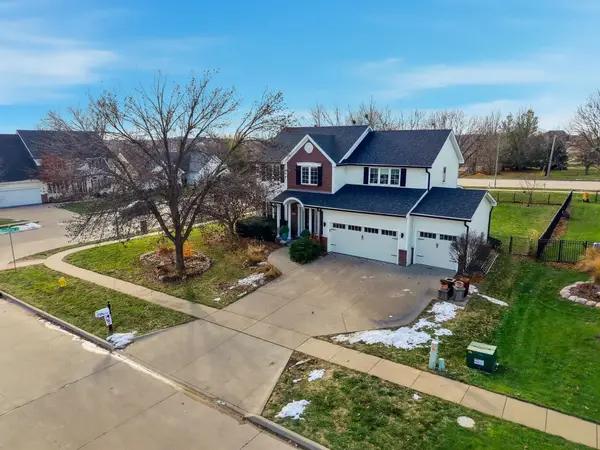 $545,000Active4 beds 4 baths2,246 sq. ft.
$545,000Active4 beds 4 baths2,246 sq. ft.206 59th Court, West Des Moines, IA 50266
MLS# 731909Listed by: REDFIN CORPORATION - New
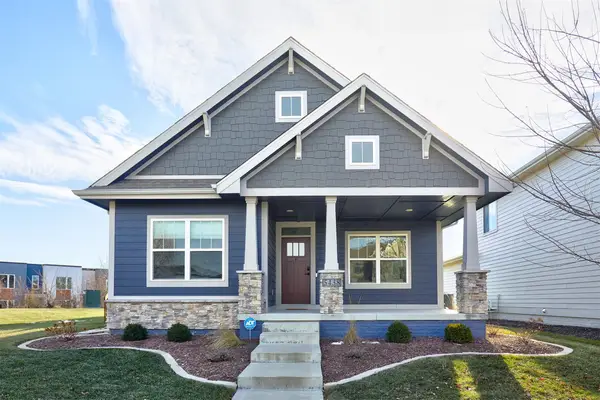 $399,900Active3 beds 3 baths1,177 sq. ft.
$399,900Active3 beds 3 baths1,177 sq. ft.5438 S Prairie View Drive, West Des Moines, IA 50266
MLS# 731955Listed by: RE/MAX PRECISION - New
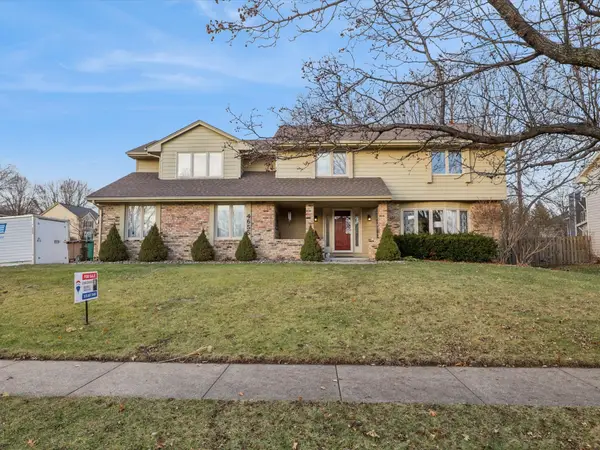 $399,900Active4 beds 3 baths2,915 sq. ft.
$399,900Active4 beds 3 baths2,915 sq. ft.4655 Stonebridge Road, West Des Moines, IA 50265
MLS# 731700Listed by: RE/MAX PRECISION - New
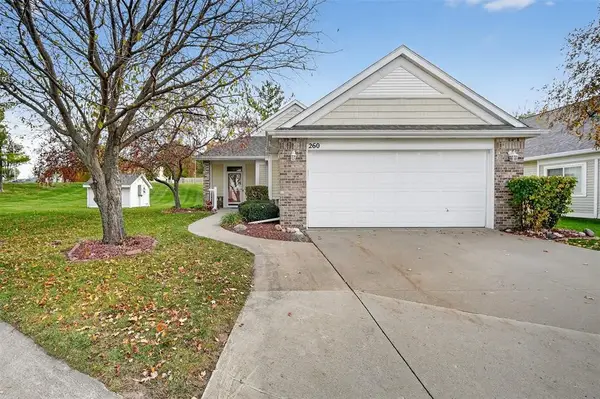 $272,500Active2 beds 2 baths1,484 sq. ft.
$272,500Active2 beds 2 baths1,484 sq. ft.6200 Ep True Parkway #260, West Des Moines, IA 50266
MLS# 731870Listed by: BOUTIQUE REAL ESTATE - New
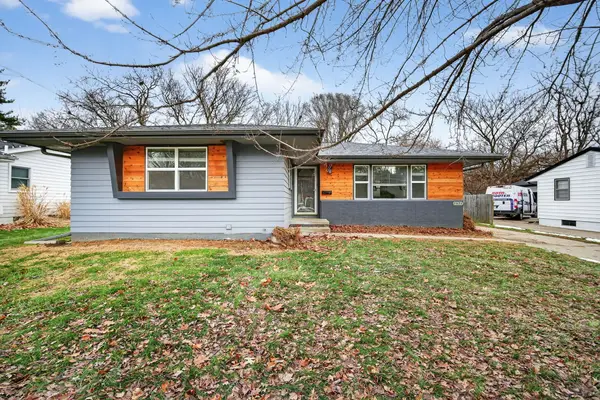 $289,900Active3 beds 3 baths1,232 sq. ft.
$289,900Active3 beds 3 baths1,232 sq. ft.2921 Meadow Lane, West Des Moines, IA 50265
MLS# 731897Listed by: RE/MAX CONCEPTS - New
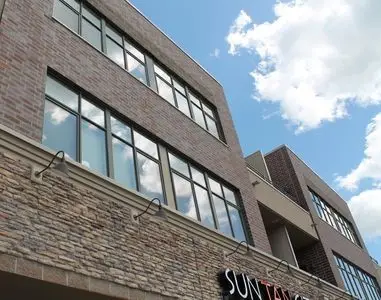 $279,500Active2 beds 3 baths1,810 sq. ft.
$279,500Active2 beds 3 baths1,810 sq. ft.640 S 50th Street #2213, West Des Moines, IA 50265
MLS# 731837Listed by: STEVENS REALTY 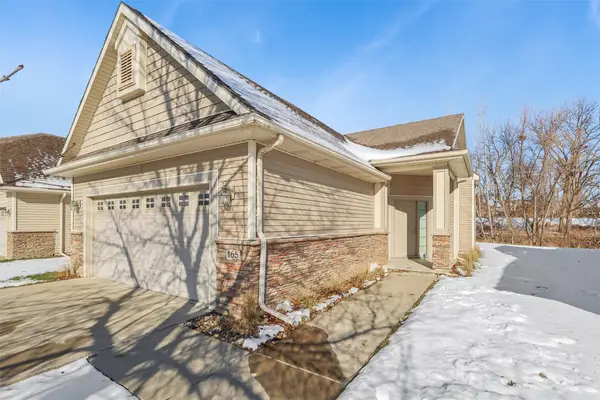 $300,000Active2 beds 3 baths1,317 sq. ft.
$300,000Active2 beds 3 baths1,317 sq. ft.645 65th Place #165, West Des Moines, IA 50266
MLS# 731804Listed by: IOWA REALTY MILLS CROSSING
