1129 64th Street, Windsor Heights, IA 50324
Local realty services provided by:Better Homes and Gardens Real Estate Innovations
1129 64th Street,Windsor Heights, IA 50324
$309,900
- 3 Beds
- 2 Baths
- 1,377 sq. ft.
- Single family
- Pending
Listed by: missy pattee
Office: re/max precision
MLS#:728624
Source:IA_DMAAR
Price summary
- Price:$309,900
- Price per sq. ft.:$225.05
About this home
Pristine and solid the Windsor Heights brick ranch you've been waiting for! Immaculately cared for and featuring over 2,000 sq ft of total finish, this 3-bedroom, 2-bath home sits on a quiet dead-end street. You'll feel right at home in the welcoming living area filled with natural light and centered around a cozy fireplace. The well-designed kitchen offers pull-out drawers, newer appliances, a gas stove, pantry, and a granite composite sink. Refinished hardwood floors flow throughout the main level, complemented by a spacious dining area, three generous bedrooms, and an updated full bath with dual vanities. The finished lower level provides even more living space along with a convenient ¾ bath. Step outside to your backyard paradise 'fully fenced with a pergola, two sheds, a greenhouse, and raised garden beds. Major updates, including a new sewer line, have already been taken care of. This home is truly SOLID and move-in ready! All information obtained from seller and public records.
Contact an agent
Home facts
- Year built:1958
- Listing ID #:728624
- Added:61 day(s) ago
- Updated:December 18, 2025 at 08:25 AM
Rooms and interior
- Bedrooms:3
- Total bathrooms:2
- Full bathrooms:1
- Living area:1,377 sq. ft.
Heating and cooling
- Cooling:Central Air
- Heating:Forced Air, Gas, Natural Gas
Structure and exterior
- Roof:Asphalt, Shingle
- Year built:1958
- Building area:1,377 sq. ft.
- Lot area:0.28 Acres
Utilities
- Water:Public
- Sewer:Public Sewer
Finances and disclosures
- Price:$309,900
- Price per sq. ft.:$225.05
- Tax amount:$4,899
New listings near 1129 64th Street
- New
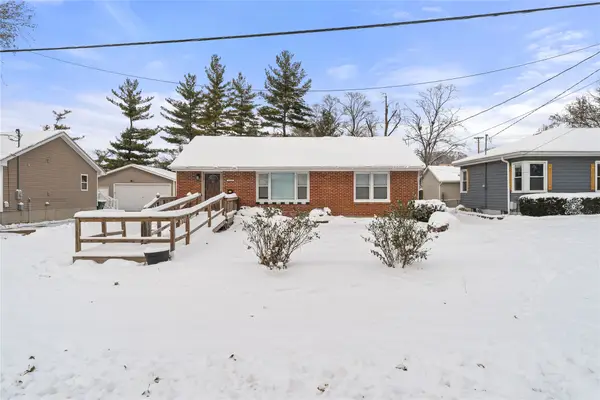 $250,000Active4 beds 2 baths1,428 sq. ft.
$250,000Active4 beds 2 baths1,428 sq. ft.6513 Center Street, Windsor Heights, IA 50324
MLS# 731707Listed by: RE/MAX REVOLUTION - New
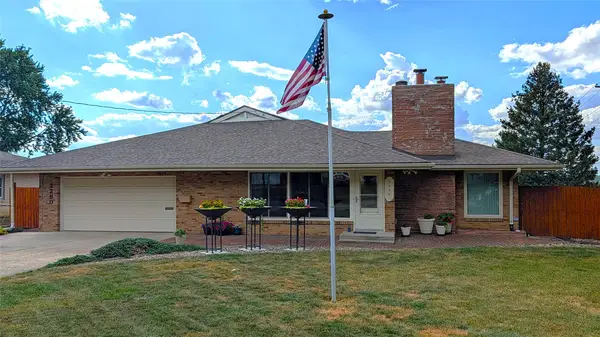 $320,000Active2 beds 2 baths1,554 sq. ft.
$320,000Active2 beds 2 baths1,554 sq. ft.2250 70th Street, Windsor Heights, IA 50324
MLS# 731604Listed by: WEICHERT, MILLER & CLARK - New
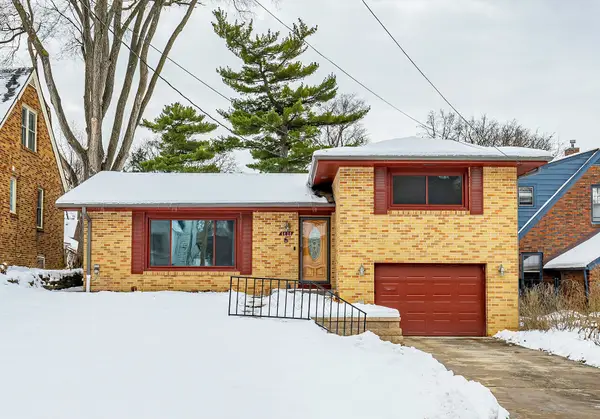 $325,000Active2 beds 3 baths1,660 sq. ft.
$325,000Active2 beds 3 baths1,660 sq. ft.6428 Elmcrest Drive, Windsor Heights, IA 50324
MLS# 731479Listed by: RE/MAX CONCEPTS 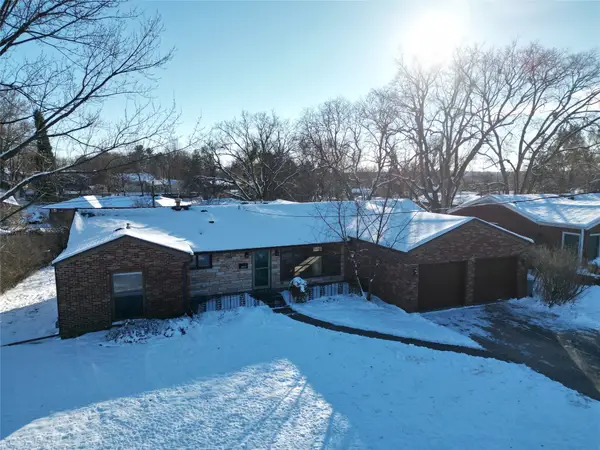 $299,000Pending3 beds 2 baths1,603 sq. ft.
$299,000Pending3 beds 2 baths1,603 sq. ft.6704 Del Matro Avenue, Windsor Heights, IA 50324
MLS# 731284Listed by: RE/MAX CONCEPTS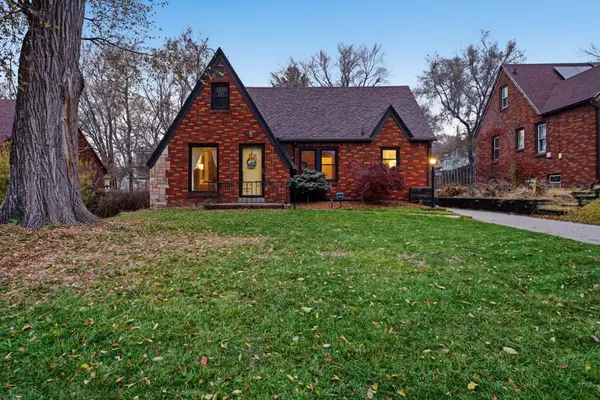 $300,000Pending3 beds 2 baths1,310 sq. ft.
$300,000Pending3 beds 2 baths1,310 sq. ft.6521 Elmcrest Drive, Windsor Heights, IA 50324
MLS# 730902Listed by: RE/MAX CONCEPTS $315,000Pending3 beds 3 baths1,988 sq. ft.
$315,000Pending3 beds 3 baths1,988 sq. ft.7008 Franklin Avenue, Windsor Heights, IA 50324
MLS# 730823Listed by: LPT REALTY, LLC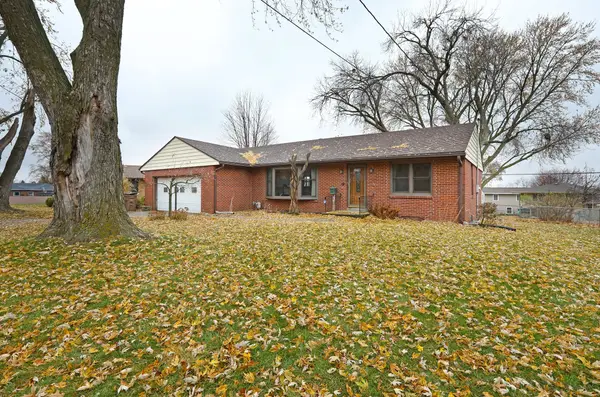 $270,000Active2 beds 2 baths1,450 sq. ft.
$270,000Active2 beds 2 baths1,450 sq. ft.2218 70th Street, Windsor Heights, IA 50324
MLS# 730772Listed by: RE/MAX CONCEPTS $215,000Active3 beds 1 baths1,071 sq. ft.
$215,000Active3 beds 1 baths1,071 sq. ft.1506 64th Street, Windsor Heights, IA 50324
MLS# 730408Listed by: KELLER WILLIAMS REALTY GDM $307,000Active3 beds 2 baths1,016 sq. ft.
$307,000Active3 beds 2 baths1,016 sq. ft.1206 68th Street, Windsor Heights, IA 50324
MLS# 730186Listed by: STEVENS REALTY $340,000Active3 beds 3 baths1,448 sq. ft.
$340,000Active3 beds 3 baths1,448 sq. ft.6826 Colby Avenue, Windsor Heights, IA 50324
MLS# 730013Listed by: RE/MAX REVOLUTION
