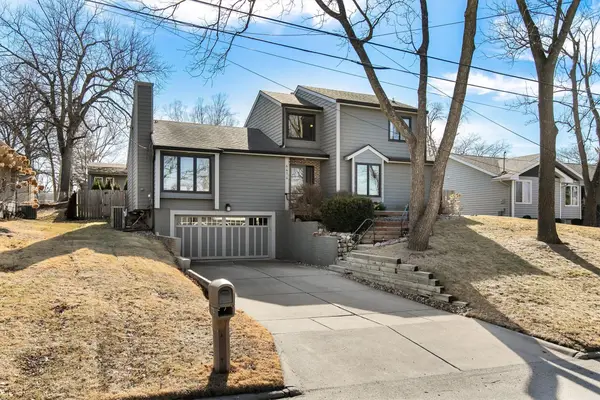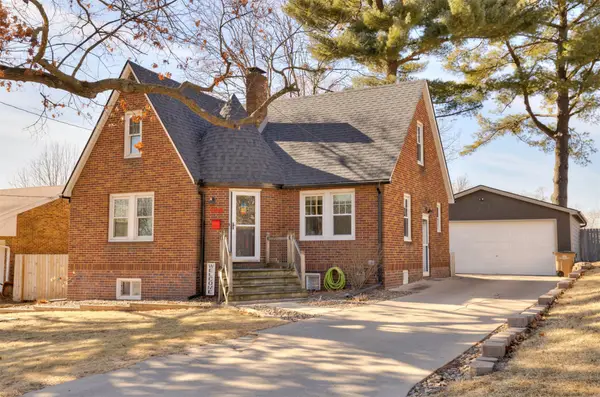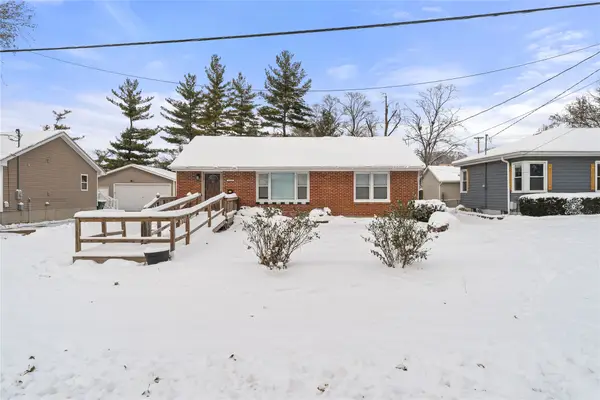1233 72nd Street, Windsor Heights, IA 50324
Local realty services provided by:Better Homes and Gardens Real Estate Innovations
1233 72nd Street,Windsor Heights, IA 50324
$320,000
- 5 Beds
- 4 Baths
- 1,787 sq. ft.
- Multi-family
- Pending
Listed by: betts, christopher
Office: re/max real estate center
MLS#:724493
Source:IA_DMAAR
Price summary
- Price:$320,000
- Price per sq. ft.:$179.07
About this home
This spacious duplex offers great flexibility for living or investment. Located in the WDM school district with quick access to shopping, dining, and major commuter routes, the property has a strong rental history with low vacancy. The main-level unit features 3 bedrooms and 2 full bathrooms, with a bright and open layout that’s perfect for both everyday living. A comfortable living room flows into the dining area and kitchen, providing plenty of space for gatherings. The primary bedroom includes its own private bath, while two additional bedrooms share a full hall bathroom. Convenient laundry access, ample storage, and natural light throughout make this unit highly desirable.
The upper-level unit offers another 2 bedrooms and 2 bathrooms, as well as a full kitchen and in-unit laundry in an open layout. Fully occupied and well cared for, this property is perfect to expand your rental portfolio or for a buyer wanting to live in one unit and rent out the other.
Contact an agent
Home facts
- Year built:1900
- Listing ID #:724493
- Added:185 day(s) ago
- Updated:February 20, 2026 at 08:35 AM
Rooms and interior
- Bedrooms:5
- Total bathrooms:4
- Full bathrooms:2
- Living area:1,787 sq. ft.
Heating and cooling
- Cooling:Central Air
- Heating:Forced Air, Gas
Structure and exterior
- Roof:Asphalt, Shingle
- Year built:1900
- Building area:1,787 sq. ft.
- Lot area:0.49 Acres
Utilities
- Water:Public, Water Available
- Sewer:Public Sewer
Finances and disclosures
- Price:$320,000
- Price per sq. ft.:$179.07
- Tax amount:$3,832
New listings near 1233 72nd Street
- Open Sun, 1 to 3pmNew
 $450,000Active3 beds 3 baths2,212 sq. ft.
$450,000Active3 beds 3 baths2,212 sq. ft.6414 Northwest Drive, Windsor Heights, IA 50324
MLS# 734589Listed by: REALTY ONE GROUP IMPACT - Open Sun, 1 to 3pmNew
 $299,900Active2 beds 3 baths1,660 sq. ft.
$299,900Active2 beds 3 baths1,660 sq. ft.6428 Elmcrest Drive, Windsor Heights, IA 50324
MLS# 734383Listed by: CELLAR DOOR REALTY  $299,900Pending3 beds 2 baths1,305 sq. ft.
$299,900Pending3 beds 2 baths1,305 sq. ft.1108 67th Street, Windsor Heights, IA 50324
MLS# 734257Listed by: KELLER WILLIAMS REALTY GDM $79,500Pending1 beds 1 baths572 sq. ft.
$79,500Pending1 beds 1 baths572 sq. ft.1131 69th Street, Windsor Heights, IA 50324
MLS# 734237Listed by: IOWA REALTY BEAVERDALE $275,000Pending3 beds 2 baths1,154 sq. ft.
$275,000Pending3 beds 2 baths1,154 sq. ft.1102 67th Street, Windsor Heights, IA 50324
MLS# 733183Listed by: BLACK PHOENIX GROUP $345,000Pending4 beds 2 baths1,558 sq. ft.
$345,000Pending4 beds 2 baths1,558 sq. ft.7212 Wilshire Boulevard, Windsor Heights, IA 50324
MLS# 733273Listed by: CENTURY 21 SIGNATURE- Open Sat, 2 to 4pm
 $295,000Active3 beds 3 baths1,200 sq. ft.
$295,000Active3 beds 3 baths1,200 sq. ft.6312 Franklin Avenue, Windsor Heights, IA 50324
MLS# 733227Listed by: KELLER WILLIAMS REALTY GDM  $289,900Active3 beds 2 baths1,614 sq. ft.
$289,900Active3 beds 2 baths1,614 sq. ft.1007 69th Street, Windsor Heights, IA 50324
MLS# 732478Listed by: RE/MAX PRECISION $218,000Pending2 beds 2 baths944 sq. ft.
$218,000Pending2 beds 2 baths944 sq. ft.1407 64th Street, Windsor Heights, IA 50324
MLS# 732049Listed by: RE/MAX CONCEPTS $245,000Active4 beds 2 baths1,428 sq. ft.
$245,000Active4 beds 2 baths1,428 sq. ft.6513 Center Street, Windsor Heights, IA 50324
MLS# 731707Listed by: RE/MAX REVOLUTION

