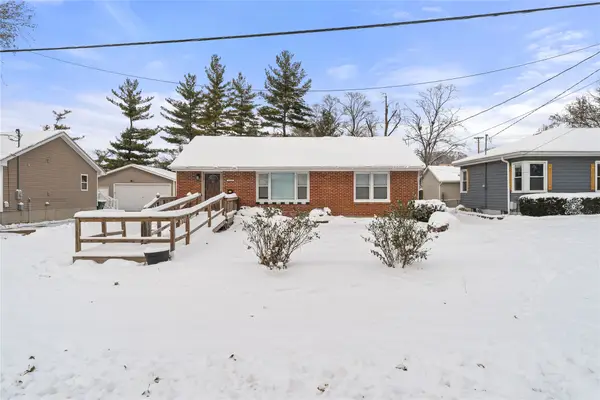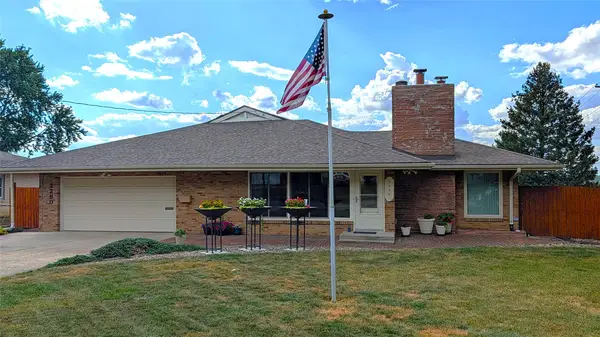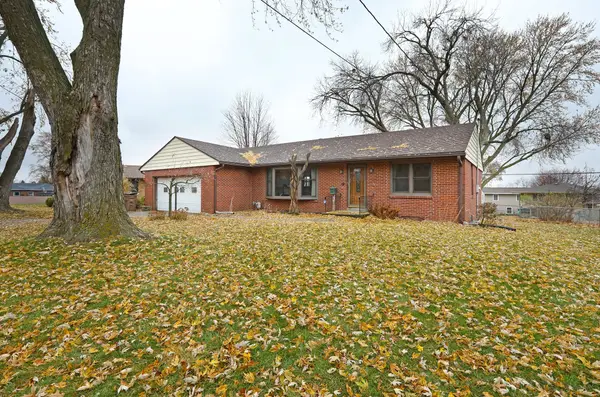6564 Colby Avenue, Windsor Heights, IA 50324
Local realty services provided by:Better Homes and Gardens Real Estate Innovations
Listed by: adam bugbee
Office: real broker, llc.
MLS#:729221
Source:IA_DMAAR
Price summary
- Price:$330,000
- Price per sq. ft.:$217.11
About this home
In the heart of Windsor Heights, just a few blocks off University Ave, and with easy access to both the Greenbelt Trail and Interstate 235, sits this classic ranch 3-bedroom home with partially finished basement. Enjoy a quiet street with minimal traffic as you pull into the oversized drive and attached garage of this low-maintenance brick property. The curb appeal is noticeable with built-in planters and trimmed landscaping plots, creating an easy-to-maintain yard. Step inside to the open-concept living space with fresh paint, flooring, and recessed lighting. The living room has refinished hardwood floors and a stone-surrounded fireplace and is open to the dining area with plenty of natural light. The star of the home is the remodeled kitchen. It features open shelving, stainless appliances, a stylish tile backsplash, and a stainless farmhouse sink. Just off the kitchen is the finished sunroom, perfect for game night or enjoying a cup of coffee. The master includes a convenient 3/4 bath, a unique feature for a mid-century property. Two more standard bedrooms with fresh paint and flooring, and a full bath with new tile are also on this level. Downstairs, is a large, finished family room with another fireplace. This space is great for a play area, home theatre or office. Also on the lower level is plenty of clean, dry storage, another half bath, and the laundry with sink access. All of this space on a large lot in a convenient yet private location is a rare find.
Contact an agent
Home facts
- Year built:1950
- Listing ID #:729221
- Added:107 day(s) ago
- Updated:February 10, 2026 at 08:36 AM
Rooms and interior
- Bedrooms:3
- Total bathrooms:3
- Full bathrooms:1
- Half bathrooms:1
- Living area:1,520 sq. ft.
Heating and cooling
- Cooling:Central Air
- Heating:Forced Air, Gas, Natural Gas
Structure and exterior
- Roof:Asphalt, Shingle
- Year built:1950
- Building area:1,520 sq. ft.
- Lot area:0.21 Acres
Utilities
- Water:Public
- Sewer:Public Sewer
Finances and disclosures
- Price:$330,000
- Price per sq. ft.:$217.11
- Tax amount:$4,721
New listings near 6564 Colby Avenue
- New
 $89,500Active1 beds 1 baths572 sq. ft.
$89,500Active1 beds 1 baths572 sq. ft.1131 69th Street, Windsor Heights, IA 50324
MLS# 734237Listed by: IOWA REALTY BEAVERDALE  $275,000Pending3 beds 2 baths1,154 sq. ft.
$275,000Pending3 beds 2 baths1,154 sq. ft.1102 67th Street, Windsor Heights, IA 50324
MLS# 733183Listed by: BLACK PHOENIX GROUP $345,000Pending4 beds 2 baths1,558 sq. ft.
$345,000Pending4 beds 2 baths1,558 sq. ft.7212 Wilshire Boulevard, Windsor Heights, IA 50324
MLS# 733273Listed by: CENTURY 21 SIGNATURE $295,000Active3 beds 3 baths1,200 sq. ft.
$295,000Active3 beds 3 baths1,200 sq. ft.6312 Franklin Avenue, Windsor Heights, IA 50324
MLS# 733227Listed by: KELLER WILLIAMS REALTY GDM $289,900Active3 beds 2 baths1,614 sq. ft.
$289,900Active3 beds 2 baths1,614 sq. ft.1007 69th Street, Windsor Heights, IA 50324
MLS# 732478Listed by: RE/MAX PRECISION $218,000Pending2 beds 2 baths944 sq. ft.
$218,000Pending2 beds 2 baths944 sq. ft.1407 64th Street, Windsor Heights, IA 50324
MLS# 732049Listed by: RE/MAX CONCEPTS $245,000Active4 beds 2 baths1,428 sq. ft.
$245,000Active4 beds 2 baths1,428 sq. ft.6513 Center Street, Windsor Heights, IA 50324
MLS# 731707Listed by: RE/MAX REVOLUTION $320,000Active2 beds 2 baths1,554 sq. ft.
$320,000Active2 beds 2 baths1,554 sq. ft.2250 70th Street, Windsor Heights, IA 50324
MLS# 731604Listed by: WEICHERT, MILLER & CLARK $250,000Pending2 beds 2 baths1,450 sq. ft.
$250,000Pending2 beds 2 baths1,450 sq. ft.2218 70th Street, Windsor Heights, IA 50324
MLS# 730772Listed by: RE/MAX CONCEPTS $205,000Pending3 beds 1 baths1,071 sq. ft.
$205,000Pending3 beds 1 baths1,071 sq. ft.1506 64th Street, Windsor Heights, IA 50324
MLS# 730408Listed by: KELLER WILLIAMS REALTY GDM

