6808 Timmons Drive, Windsor Heights, IA 50324
Local realty services provided by:Better Homes and Gardens Real Estate Innovations
6808 Timmons Drive,Windsor Heights, IA 50324
$415,000
- 5 Beds
- 3 Baths
- 2,135 sq. ft.
- Single family
- Active
Listed by: gott, riley, kyle clarkson
Office: lpt realty, llc.
MLS#:726972
Source:IA_DMAAR
Price summary
- Price:$415,000
- Price per sq. ft.:$194.38
About this home
Spacious 4-level split home in a prime Des Moines location. Right as you enter, you'll find a welcoming living space, dining area, and spacious kitchen. The next level offers a cozy living room with a fireplace and an abundance of natural light. This 2,135 sq ft home features an upper level with 3 generously sized bedrooms, a full bath, and a primary suite with a partial bath, vanity and heated floors. The lower level includes 2 additional bedrooms plus a 6th non-conforming bedroom, providing flexible living options. Notable features include a tankless water heater for energy efficiency and continuous hot water, along with an updated electrical panel. Exterior highlights include a spacious 2 car garage with an extended driveway and a fenced backyard. The 3 season flower gardens offer privacy and curb appeal. Conveniently located near Cole's Montessori, restaurants and shopping, this home offers both comfort and convenience in the heart of Des Moines.
Contact an agent
Home facts
- Year built:1965
- Listing ID #:726972
- Added:84 day(s) ago
- Updated:December 19, 2025 at 04:14 PM
Rooms and interior
- Bedrooms:5
- Total bathrooms:3
- Full bathrooms:1
- Living area:2,135 sq. ft.
Heating and cooling
- Cooling:Central Air
- Heating:Forced Air, Gas, Natural Gas
Structure and exterior
- Roof:Asphalt, Shingle
- Year built:1965
- Building area:2,135 sq. ft.
- Lot area:0.32 Acres
Utilities
- Water:Public
- Sewer:Public Sewer
Finances and disclosures
- Price:$415,000
- Price per sq. ft.:$194.38
- Tax amount:$1,743
New listings near 6808 Timmons Drive
- New
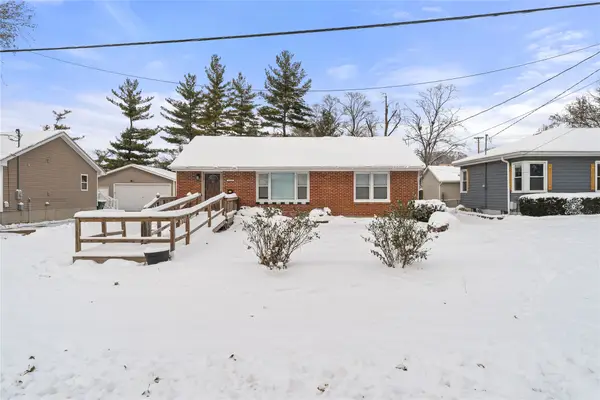 $250,000Active4 beds 2 baths1,428 sq. ft.
$250,000Active4 beds 2 baths1,428 sq. ft.6513 Center Street, Windsor Heights, IA 50324
MLS# 731707Listed by: RE/MAX REVOLUTION - New
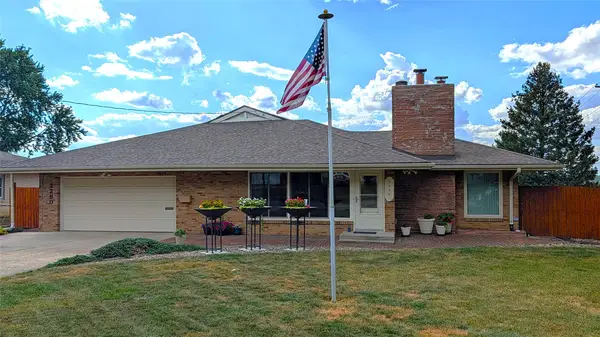 $320,000Active2 beds 2 baths1,554 sq. ft.
$320,000Active2 beds 2 baths1,554 sq. ft.2250 70th Street, Windsor Heights, IA 50324
MLS# 731604Listed by: WEICHERT, MILLER & CLARK - New
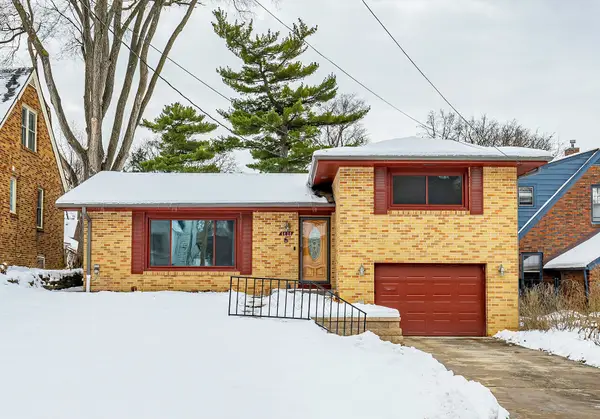 $325,000Active2 beds 3 baths1,660 sq. ft.
$325,000Active2 beds 3 baths1,660 sq. ft.6428 Elmcrest Drive, Windsor Heights, IA 50324
MLS# 731479Listed by: RE/MAX CONCEPTS 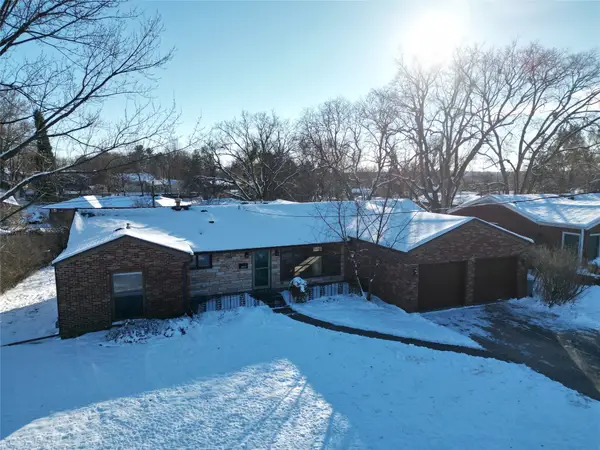 $299,000Pending3 beds 2 baths1,603 sq. ft.
$299,000Pending3 beds 2 baths1,603 sq. ft.6704 Del Matro Avenue, Windsor Heights, IA 50324
MLS# 731284Listed by: RE/MAX CONCEPTS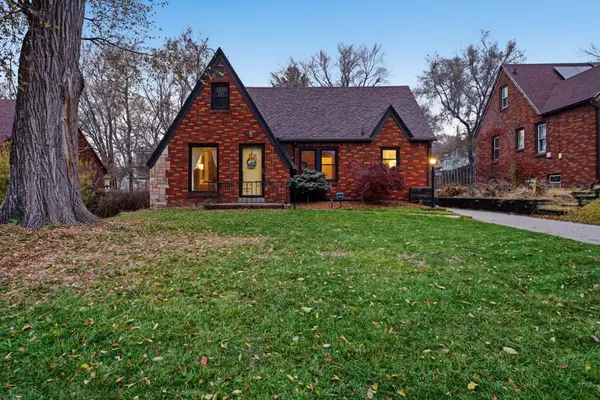 $300,000Pending3 beds 2 baths1,310 sq. ft.
$300,000Pending3 beds 2 baths1,310 sq. ft.6521 Elmcrest Drive, Windsor Heights, IA 50324
MLS# 730902Listed by: RE/MAX CONCEPTS $315,000Pending3 beds 3 baths1,988 sq. ft.
$315,000Pending3 beds 3 baths1,988 sq. ft.7008 Franklin Avenue, Windsor Heights, IA 50324
MLS# 730823Listed by: LPT REALTY, LLC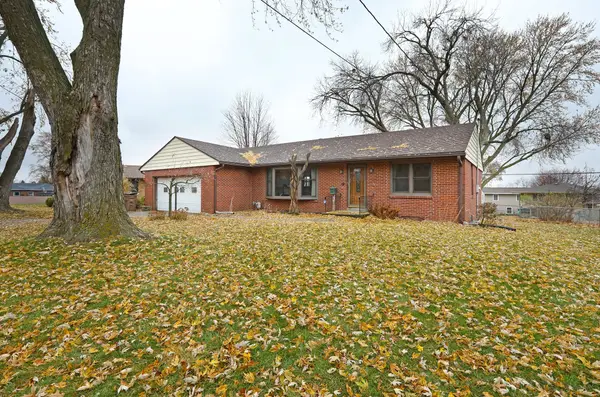 $270,000Active2 beds 2 baths1,450 sq. ft.
$270,000Active2 beds 2 baths1,450 sq. ft.2218 70th Street, Windsor Heights, IA 50324
MLS# 730772Listed by: RE/MAX CONCEPTS $215,000Active3 beds 1 baths1,071 sq. ft.
$215,000Active3 beds 1 baths1,071 sq. ft.1506 64th Street, Windsor Heights, IA 50324
MLS# 730408Listed by: KELLER WILLIAMS REALTY GDM $307,000Active3 beds 2 baths1,016 sq. ft.
$307,000Active3 beds 2 baths1,016 sq. ft.1206 68th Street, Windsor Heights, IA 50324
MLS# 730186Listed by: STEVENS REALTY $340,000Active3 beds 3 baths1,448 sq. ft.
$340,000Active3 beds 3 baths1,448 sq. ft.6826 Colby Avenue, Windsor Heights, IA 50324
MLS# 730013Listed by: RE/MAX REVOLUTION
