2218 N John Wayne Drive, Winterset, IA 50273
Local realty services provided by:Better Homes and Gardens Real Estate Innovations
2218 N John Wayne Drive,Winterset, IA 50273
$675,000
- 3 Beds
- 4 Baths
- 3,298 sq. ft.
- Single family
- Active
Listed by: alyssa tadlock
Office: madison county realty
MLS#:729684
Source:IA_DMAAR
Price summary
- Price:$675,000
- Price per sq. ft.:$204.67
About this home
Welcome to this exceptional 3300 sq ft 3/4-bedroom, 4-bath brick ranch that perfectly balances privacy, convenience, and expansive living. Situated on 5+ acres just outside of town, this property offers the best of both worlds—peaceful seclusion with quick access to amenities and major highways. The home boasts a large open-concept living area anchored by a beautiful double-sided fireplace, connecting the cozy family room to the formal living/dining area. The informal breakfast nook in the kitchen flows effortlessly into multiple entertaining areas and out onto a stunning outdoor patio, perfect for gatherings under the stars. Whether hosting a large event or enjoying a quiet evening, the breathtaking views from the patio will not disappoint. Highlights Include: 2 Non-Conforming Bedrooms in the Basement – perfect for guests, hobbies, or a home gym 6-Car Garage with additional abundant parking space 2 Laundry Rooms for added convenience. No HOA or Covenants – ultimate freedom to make it your own With tons of room to spread out, this home offers flexibility and function. Whether you're looking for a private retreat, an entertainer’s dream, or multi-generational potential, this property checks all the boxes. Don't miss this opportunity to own a truly unique home.
Contact an agent
Home facts
- Year built:1988
- Listing ID #:729684
- Added:58 day(s) ago
- Updated:January 01, 2026 at 04:13 PM
Rooms and interior
- Bedrooms:3
- Total bathrooms:4
- Full bathrooms:2
- Half bathrooms:1
- Living area:3,298 sq. ft.
Heating and cooling
- Cooling:Central Air
- Heating:Forced Air, Gas, Propane
Structure and exterior
- Year built:1988
- Building area:3,298 sq. ft.
- Lot area:5.74 Acres
Utilities
- Water:Public
- Sewer:Septic Tank
Finances and disclosures
- Price:$675,000
- Price per sq. ft.:$204.67
- Tax amount:$14,581 (2025)
New listings near 2218 N John Wayne Drive
- New
 $1,950Active4 beds 2 baths2,087 sq. ft.
$1,950Active4 beds 2 baths2,087 sq. ft.506 W Washington Street, Winterset, IA 50273
MLS# 732002Listed by: SUMMERSET REALTY - Open Sat, 1 to 3pm
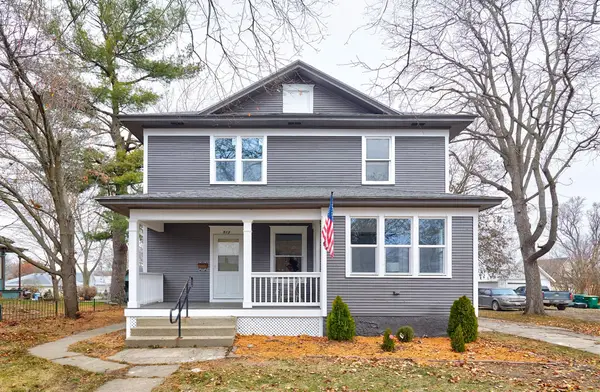 $284,000Active3 beds 3 baths1,776 sq. ft.
$284,000Active3 beds 3 baths1,776 sq. ft.513 E Jefferson Street, Winterset, IA 50273
MLS# 731592Listed by: PLATINUM REALTY LLC 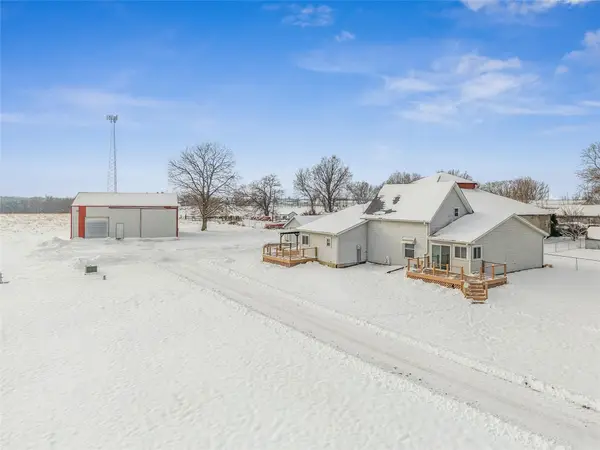 $599,000Active3 beds 1 baths2,286 sq. ft.
$599,000Active3 beds 1 baths2,286 sq. ft.1024 W Summit Street, Winterset, IA 50273
MLS# 731252Listed by: IOWA REALTY WAUKEE- Open Sat, 10am to 12pm
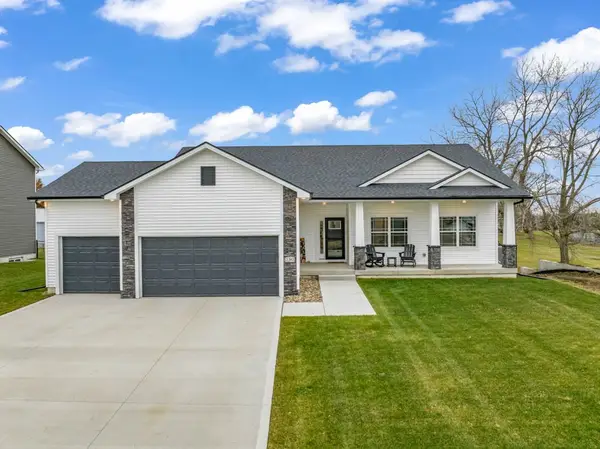 $485,000Active3 beds 3 baths1,502 sq. ft.
$485,000Active3 beds 3 baths1,502 sq. ft.2202 Ash Tree Drive, Winterset, IA 50273
MLS# 731098Listed by: RE/MAX CONCEPTS  $372,750Active18.64 Acres
$372,750Active18.64 Acres00 Clark Tower Road, Winterset, IA 50273
MLS# 730993Listed by: PEOPLES COMPANY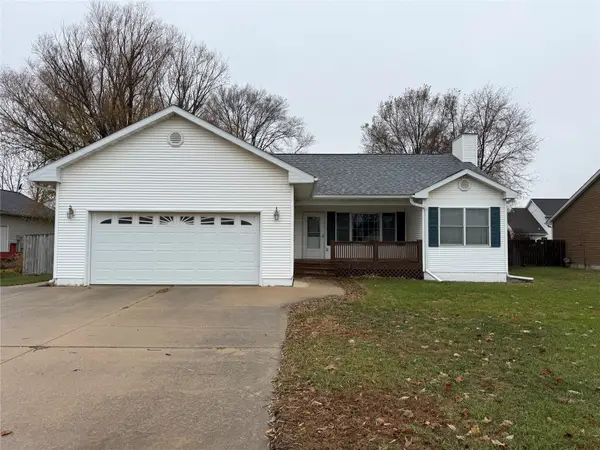 $320,000Active3 beds 2 baths1,204 sq. ft.
$320,000Active3 beds 2 baths1,204 sq. ft.212 N 14th Avenue, Winterset, IA 50273
MLS# 730975Listed by: MADISON COUNTY REALTY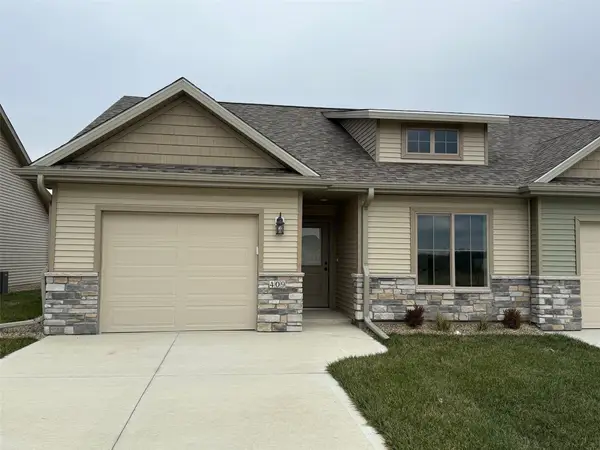 $220,000Active2 beds 1 baths1,031 sq. ft.
$220,000Active2 beds 1 baths1,031 sq. ft.409 W Madison Street, Winterset, IA 50273
MLS# 730643Listed by: MADISON COUNTY REALTY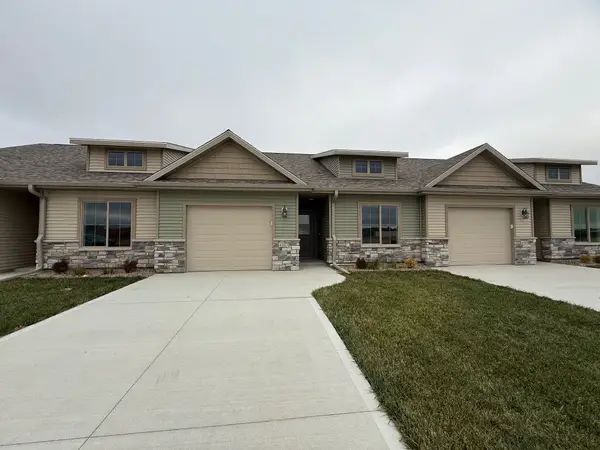 $216,000Active2 beds 1 baths1,031 sq. ft.
$216,000Active2 beds 1 baths1,031 sq. ft.407 W Madison Street, Winterset, IA 50273
MLS# 730644Listed by: MADISON COUNTY REALTY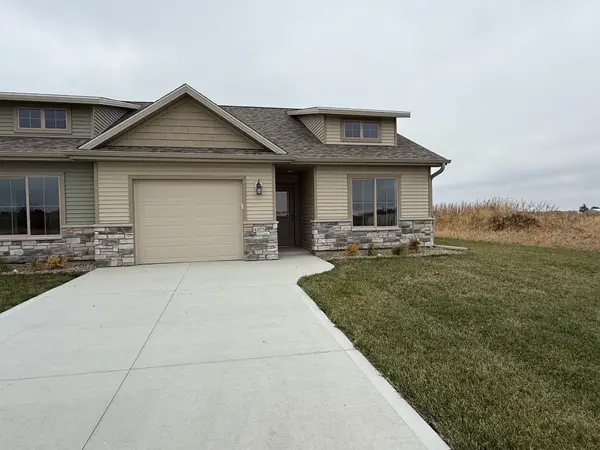 $220,000Active2 beds 1 baths1,031 sq. ft.
$220,000Active2 beds 1 baths1,031 sq. ft.405 W Madison Street, Winterset, IA 50273
MLS# 730645Listed by: MADISON COUNTY REALTY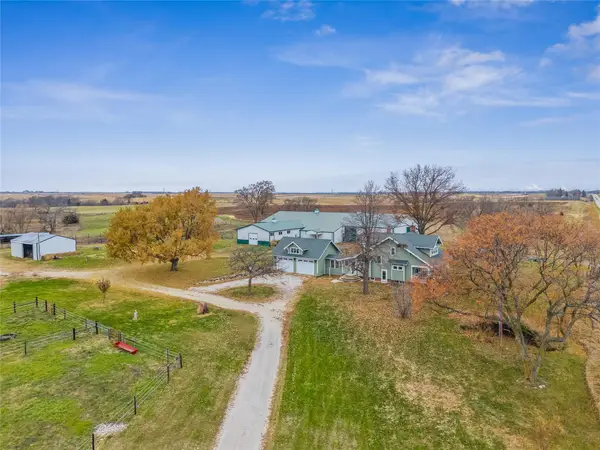 $1,495,000Active3 beds 2 baths2,272 sq. ft.
$1,495,000Active3 beds 2 baths2,272 sq. ft.1671 Highway 169, Winterset, IA 50273
MLS# 730833Listed by: SUMMERSET REALTY
