324 S 10th Avenue, Winterset, IA 50273
Local realty services provided by:Better Homes and Gardens Real Estate Innovations
324 S 10th Avenue,Winterset, IA 50273
$225,000
- 1 Beds
- 3 Baths
- 1,213 sq. ft.
- Condominium
- Pending
Listed by: toni tindle
Office: covered bridge realty
MLS#:730299
Source:IA_DMAAR
Price summary
- Price:$225,000
- Price per sq. ft.:$185.49
- Monthly HOA dues:$68.33
About this home
Ranch style Townhome on Winterset West side combines benefits of home ownership with low maintenance in a prime location. Large walk-in closet with window is conveniently located near the front door. Living room boasts a gas log fireplace as a classic feature. The kitchen has included appliances and abundant storage with two pantry cabinets and more. Dining area near kitchen leads to a bright 4 season sunroom. Bring the outdoors in as you relax and enjoy this bonus living area with a ceiling fan. The primary bedroom is very large measuring approximately 25 x 12 and allows a design for multiple uses along with a relaxing atmosphere. There is a bath and large walk-in closet in the primary bedroom which provides all the space you need to be well organized. There is an additional half bath with main floor laundry just off the living room. The finished basement includes a full bath and egress window. There is a large storage room with sturdy wooden shelving units and a newer furnace. Under step storage adds extra space for seasonal items. The outside open deck off the sunroom is an added feature for outdoor grilling and entertaining. One car attached garage leads into living area. Come view this affordable home today to see all the features this townhome has for you to enjoy.
Contact an agent
Home facts
- Year built:2003
- Listing ID #:730299
- Added:43 day(s) ago
- Updated:December 26, 2025 at 08:25 AM
Rooms and interior
- Bedrooms:1
- Total bathrooms:3
- Full bathrooms:2
- Half bathrooms:1
- Living area:1,213 sq. ft.
Heating and cooling
- Cooling:Central Air
- Heating:Forced Air, Gas, Natural Gas
Structure and exterior
- Roof:Asphalt, Shingle
- Year built:2003
- Building area:1,213 sq. ft.
- Lot area:0.15 Acres
Utilities
- Water:Public
- Sewer:Public Sewer
Finances and disclosures
- Price:$225,000
- Price per sq. ft.:$185.49
- Tax amount:$3,546
New listings near 324 S 10th Avenue
- New
 $1,950Active4 beds 2 baths2,087 sq. ft.
$1,950Active4 beds 2 baths2,087 sq. ft.506 W Washington Street, Winterset, IA 50273
MLS# 732002Listed by: SUMMERSET REALTY 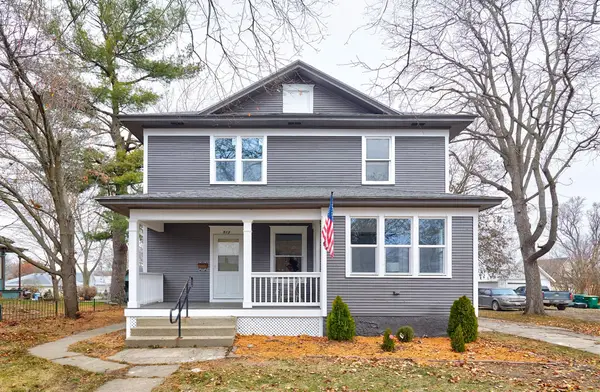 $289,000Active3 beds 3 baths1,776 sq. ft.
$289,000Active3 beds 3 baths1,776 sq. ft.513 E Jefferson Street, Winterset, IA 50273
MLS# 731592Listed by: PLATINUM REALTY LLC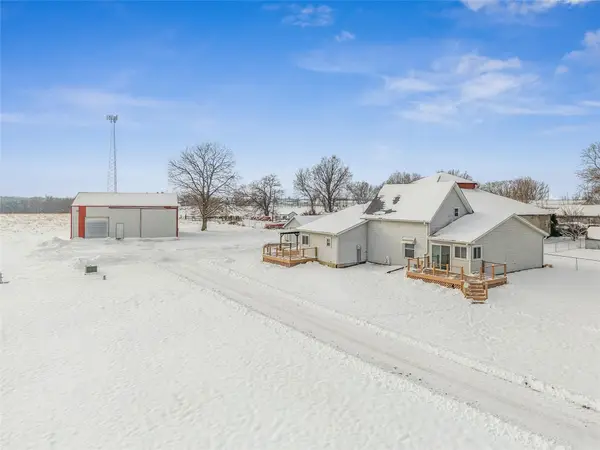 $599,000Active3 beds 1 baths2,286 sq. ft.
$599,000Active3 beds 1 baths2,286 sq. ft.1024 W Summit Street, Winterset, IA 50273
MLS# 731252Listed by: IOWA REALTY WAUKEE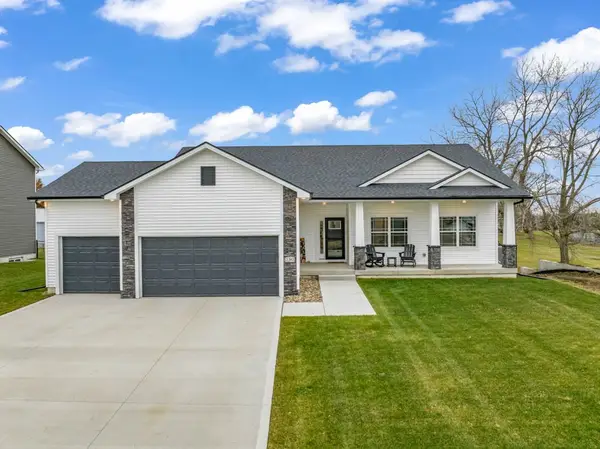 $495,000Active3 beds 3 baths1,502 sq. ft.
$495,000Active3 beds 3 baths1,502 sq. ft.2202 Ash Tree Drive, Winterset, IA 50273
MLS# 731098Listed by: RE/MAX CONCEPTS $372,750Active18.64 Acres
$372,750Active18.64 Acres00 Clark Tower Road, Winterset, IA 50273
MLS# 730993Listed by: PEOPLES COMPANY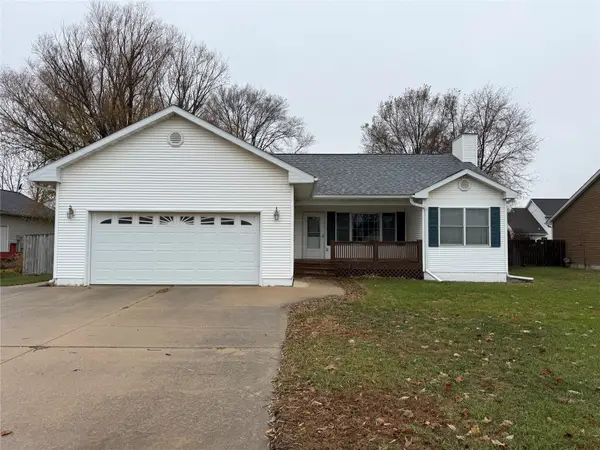 $320,000Active3 beds 2 baths1,204 sq. ft.
$320,000Active3 beds 2 baths1,204 sq. ft.212 N 14th Avenue, Winterset, IA 50273
MLS# 730975Listed by: MADISON COUNTY REALTY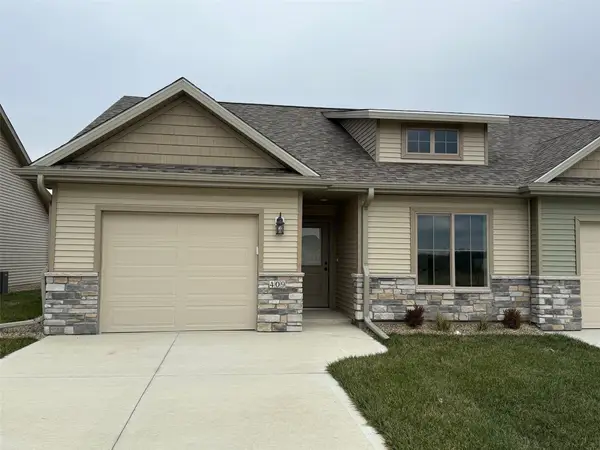 $220,000Active2 beds 1 baths1,031 sq. ft.
$220,000Active2 beds 1 baths1,031 sq. ft.409 W Madison Street, Winterset, IA 50273
MLS# 730643Listed by: MADISON COUNTY REALTY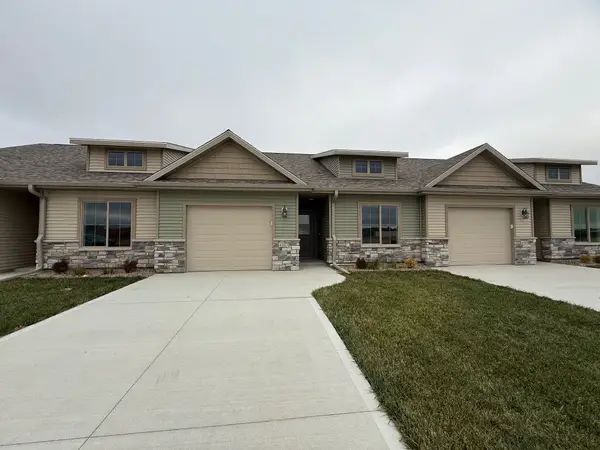 $216,000Active2 beds 1 baths1,031 sq. ft.
$216,000Active2 beds 1 baths1,031 sq. ft.407 W Madison Street, Winterset, IA 50273
MLS# 730644Listed by: MADISON COUNTY REALTY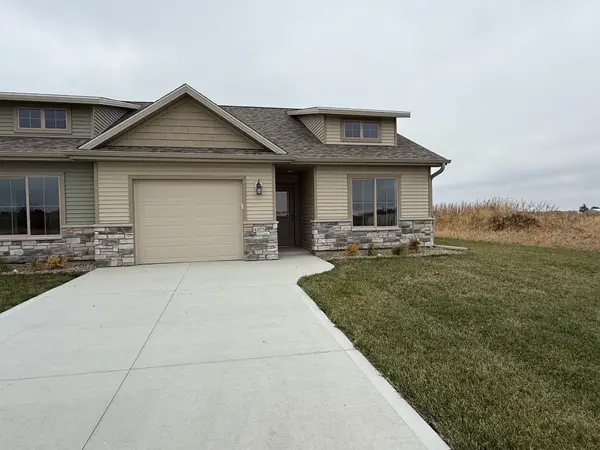 $220,000Active2 beds 1 baths1,031 sq. ft.
$220,000Active2 beds 1 baths1,031 sq. ft.405 W Madison Street, Winterset, IA 50273
MLS# 730645Listed by: MADISON COUNTY REALTY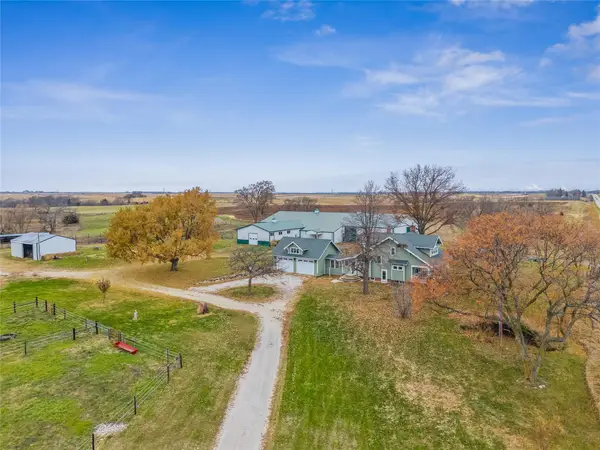 $1,495,000Active3 beds 2 baths2,272 sq. ft.
$1,495,000Active3 beds 2 baths2,272 sq. ft.1671 Highway 169, Winterset, IA 50273
MLS# 730833Listed by: SUMMERSET REALTY
