4726 Cherrywood Lane, Winterset, IA 50273
Local realty services provided by:Better Homes and Gardens Real Estate Innovations
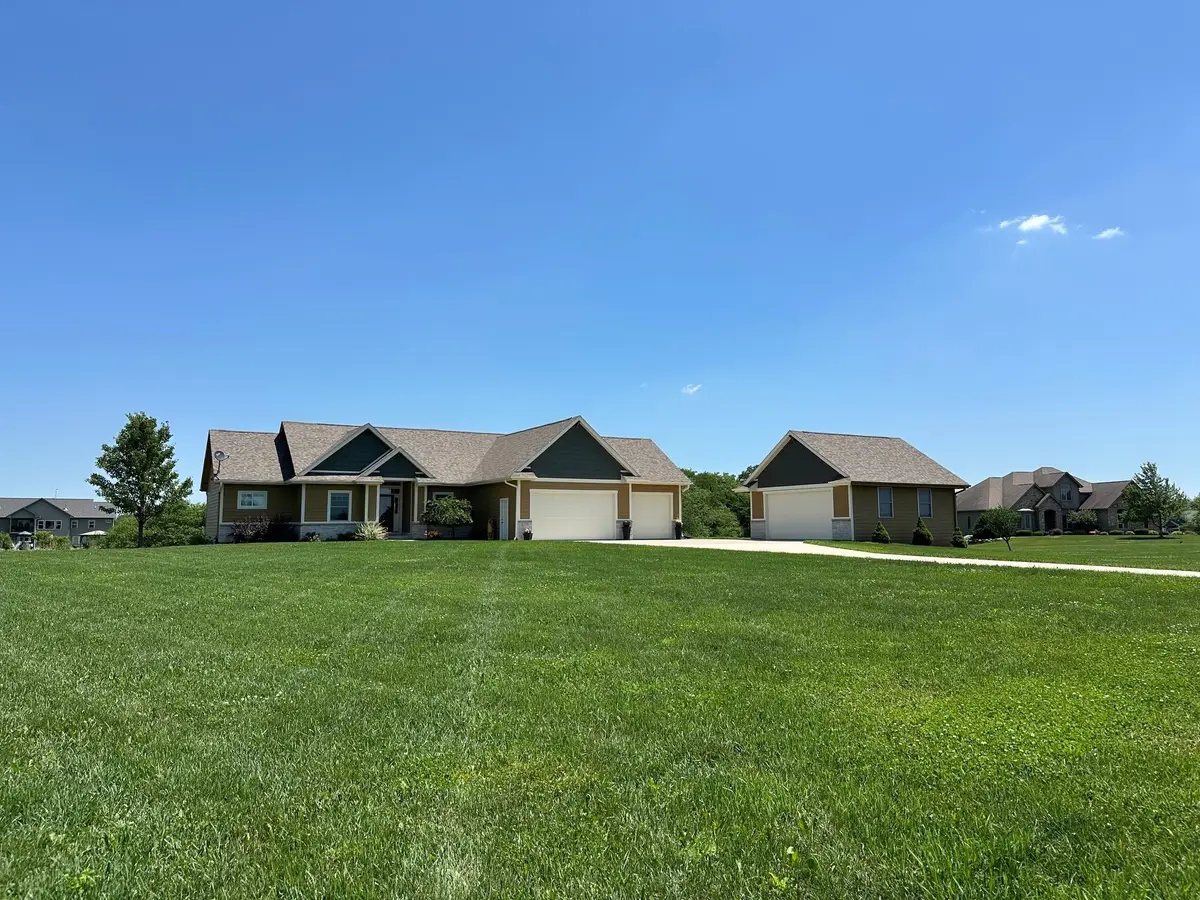

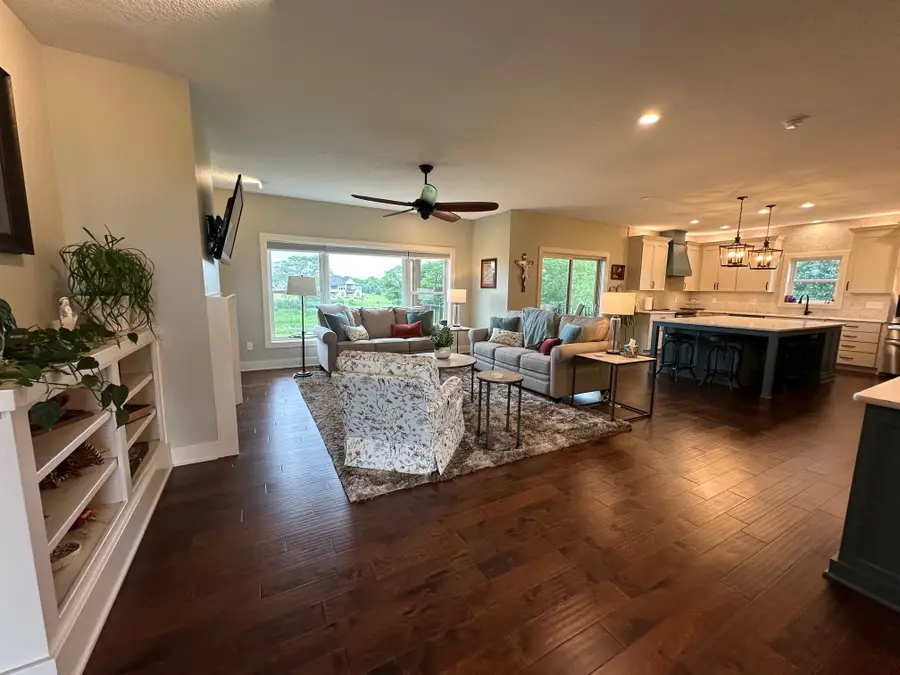
4726 Cherrywood Lane,Winterset, IA 50273
$749,900
- 4 Beds
- 3 Baths
- 1,742 sq. ft.
- Single family
- Pending
Listed by:sarah cowman
Office:homefront real estate, llc.
MLS#:720677
Source:IA_DMAAR
Price summary
- Price:$749,900
- Price per sq. ft.:$430.48
About this home
Welcome home to your in-town acreage situated north of Winterset, right on Cumming Road. No gravel to worry about here! This four-bedroom, three-bath walkout ranch home has undergone many extensive updates in the kitchen & dining area. This home was made for entertaining with a gorgeous kitchen with a huge center island, perfect for large gatherings. The dining room off the kitchen has extra countertop and cabinet space for serving. There is a walk-in pantry off the kitchen, all new kitchen appliances, including a range with hood that exhausts outside, and a built-in second oven in the island. Off the kitchen is a mudroom with laundry that leads out to the attached garage. The primary suite with a private bathroom and an enormous walk-in closet. There is another full bathroom & bedroom on the main level. Downstairs, you will enjoy a very open family room area with a fireplace, a wet bar, two additional generous-size bedrooms, and a large full bath & bonus room. Outside, you will love the covered deck with stairs down to the patio. The owners have had beautiful extensive landscaping done. The backyard overlooks your very own pond, garden area, and storage shed. The detached garage is every person‘s dream. It is insulated, finished, heated, and cooled with a mini split unit. This could be used for many different hobbies or entertainment. This home has been meticulously cared for and is squeaky clean. Schedule your showing with your favorite agent today!
Contact an agent
Home facts
- Year built:2016
- Listing Id #:720677
- Added:55 day(s) ago
- Updated:August 06, 2025 at 07:25 AM
Rooms and interior
- Bedrooms:4
- Total bathrooms:3
- Full bathrooms:3
- Living area:1,742 sq. ft.
Heating and cooling
- Cooling:Geothermal
- Heating:Electric, Geothermal
Structure and exterior
- Roof:Asphalt, Shingle
- Year built:2016
- Building area:1,742 sq. ft.
- Lot area:2.92 Acres
Utilities
- Water:Public
- Sewer:Public Sewer
Finances and disclosures
- Price:$749,900
- Price per sq. ft.:$430.48
- Tax amount:$10,271 (2025)
New listings near 4726 Cherrywood Lane
- New
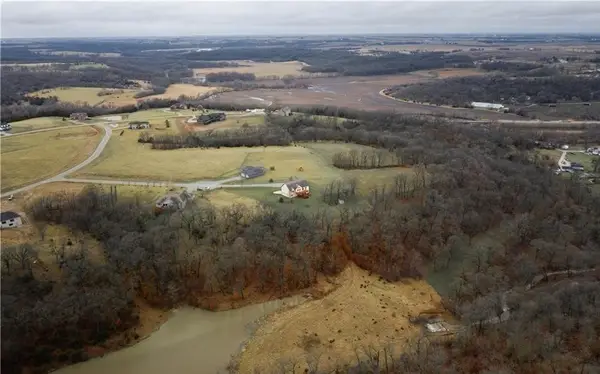 $74,500Active3.45 Acres
$74,500Active3.45 Acres36 Lot Covered Bridge Estates Street, Winterset, IA 50273
MLS# 724276Listed by: SUMMERSET REALTY - New
 $155,000Active3.49 Acres
$155,000Active3.49 AcresLot 7 114th Court, Winterset, IA 50317
MLS# 724170Listed by: REALTY ONE GROUP IMPACT - New
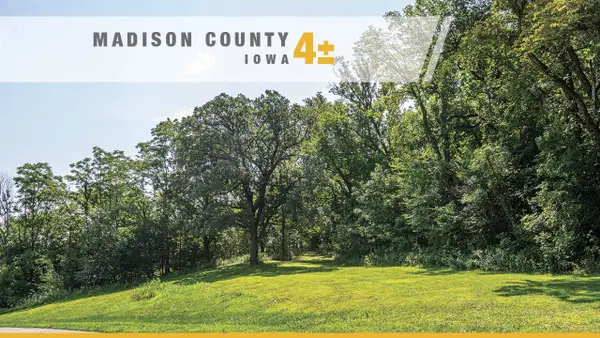 $139,500Active4.15 Acres
$139,500Active4.15 AcresTBD 176th Court, Winterset, IA 50273
MLS# 724018Listed by: KILOTERRA  $569,900Pending3 beds 3 baths1,493 sq. ft.
$569,900Pending3 beds 3 baths1,493 sq. ft.1713 Merriam Court, Winterset, IA 50273
MLS# 723979Listed by: IOWA REALTY MILLS CROSSING- New
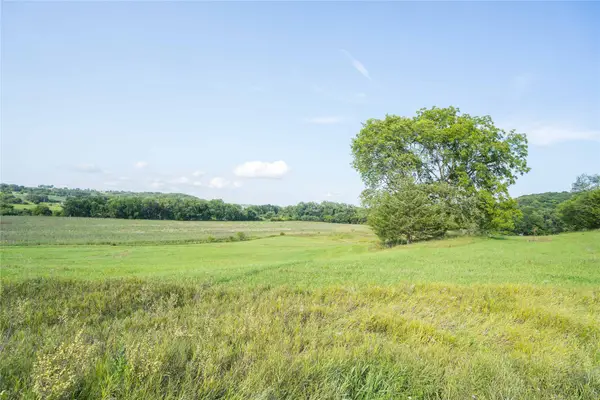 $140,000Active4.32 Acres
$140,000Active4.32 Acres0000 St. Charles Road, Winterset, IA 50273
MLS# 723872Listed by: LPT REALTY, LLC 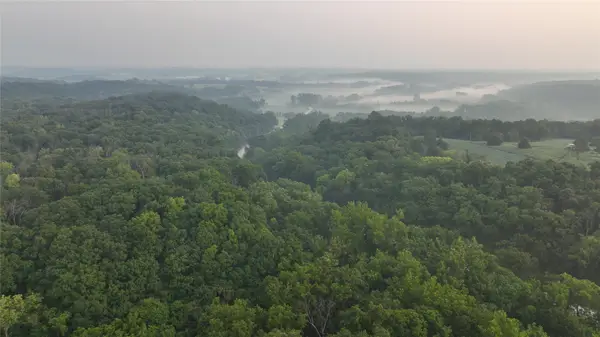 $279,000Pending22.01 Acres
$279,000Pending22.01 Acres0000 Hogback Bridge Road, Winterset, IA 50273
MLS# 723807Listed by: MIDWEST LAND GROUP LLC- New
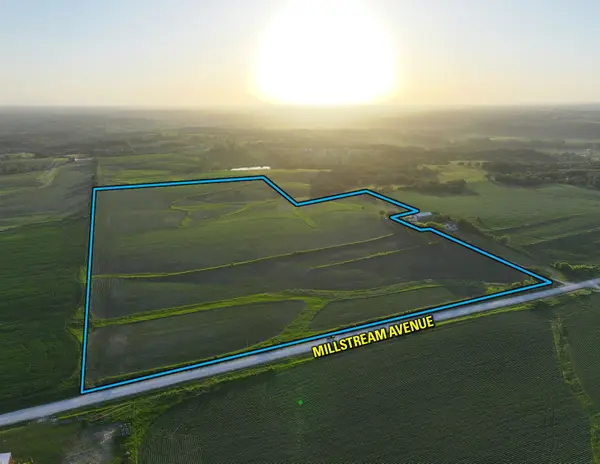 $655,384Active96.11 Acres
$655,384Active96.11 Acres00 Millstream Avenue, Winterset, IA 50273
MLS# 723609Listed by: PEOPLES COMPANY - New
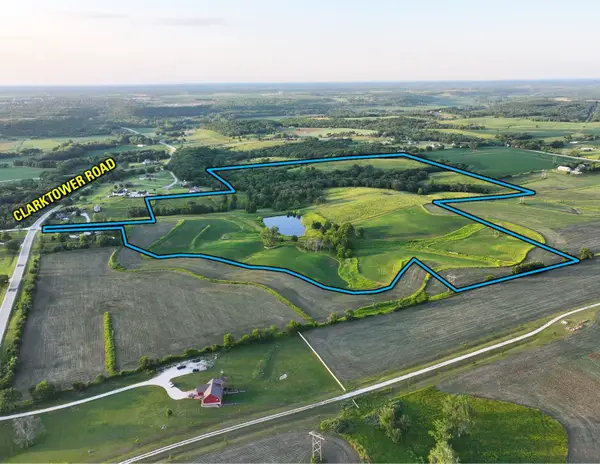 $1,150,000Active96.11 Acres
$1,150,000Active96.11 Acres00 Clark Tower Road, Winterset, IA 50273
MLS# 723597Listed by: PEOPLES COMPANY 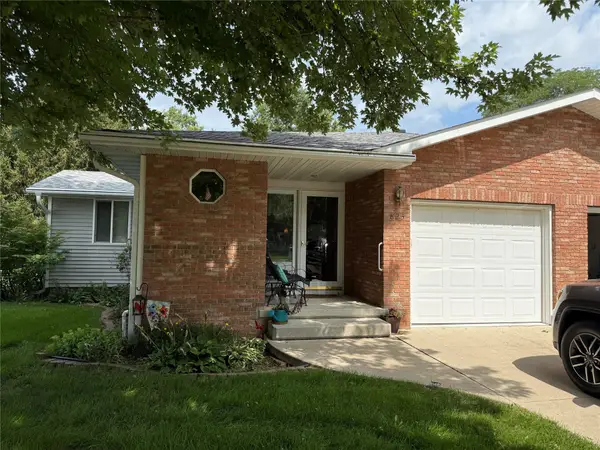 $225,000Pending2 beds 3 baths1,213 sq. ft.
$225,000Pending2 beds 3 baths1,213 sq. ft.825 W Fremont Street, Winterset, IA 50273
MLS# 723562Listed by: MADISON COUNTY REALTY- New
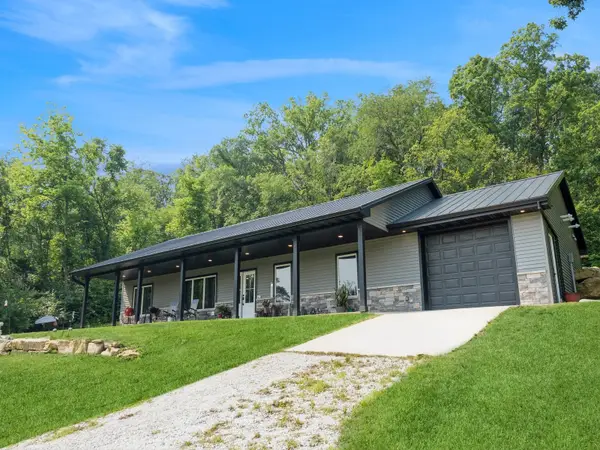 $675,000Active3 beds 2 baths1,800 sq. ft.
$675,000Active3 beds 2 baths1,800 sq. ft.2283 Clark Tower Road, Winterset, IA 50273
MLS# 723565Listed by: IOWA REALTY SOUTH
