Local realty services provided by:Better Homes and Gardens Real Estate Innovations
513 W Hutchings Street,Winterset, IA 50273
$226,900
- 3 Beds
- 2 Baths
- 958 sq. ft.
- Single family
- Active
Listed by: toni tindle
Office: covered bridge realty
MLS#:725155
Source:IA_DMAAR
Price summary
- Price:$226,900
- Price per sq. ft.:$236.85
About this home
Step into this beautifully remodeled 2025 home complete with 3 bedrooms and 1.5 bathrooms. Thoughtfully updated throughout, this residence includes new sheet rock and fresh paint, new LVP flooring, new central air system and duct work, upgraded plumbing and electrical and all new windows. Lage kitchen features custom Amish-built cabinetry, quartz countertops and just around the corner a main floor laundry near a new Walkin shower and vanity. Home features a large walk-in pantry with room for a deep freeze or extra refrigerator. 9-foot ceilings enhance the sense of space and light. Upstairs space with a newly built steps has a half bath and could be considered a bedroom office or tv room. You decide! Recent survey completed in 2025 - Just 3 blocks from the local hospital and within 5 blocks of area schools. This home offers the perfect blend of classic charm and contemporary updates, all in a prime location on an 80x205 lot which allows for outdoor living areas and more. Live better for less with modern comfort.
Contact an agent
Home facts
- Year built:1890
- Listing ID #:725155
- Added:155 day(s) ago
- Updated:January 29, 2026 at 04:41 PM
Rooms and interior
- Bedrooms:3
- Total bathrooms:2
- Full bathrooms:1
- Half bathrooms:1
- Living area:958 sq. ft.
Heating and cooling
- Cooling:Central Air
- Heating:Forced Air, Gas, Natural Gas
Structure and exterior
- Roof:Asphalt, Shingle
- Year built:1890
- Building area:958 sq. ft.
- Lot area:0.37 Acres
Utilities
- Water:Public
- Sewer:Public Sewer
Finances and disclosures
- Price:$226,900
- Price per sq. ft.:$236.85
- Tax amount:$1,200
New listings near 513 W Hutchings Street
- New
 $249,900Active3 beds 3 baths1,006 sq. ft.
$249,900Active3 beds 3 baths1,006 sq. ft.113 S 3rd Street, Winterset, IA 50273
MLS# 733228Listed by: HOMEFRONT REAL ESTATE, LLC 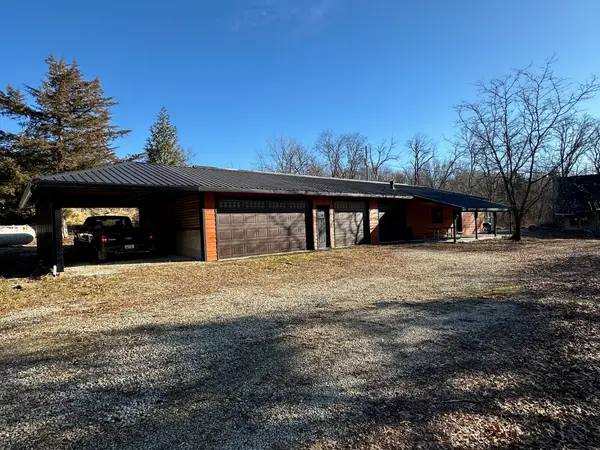 $230,000Pending1 beds -- baths1 sq. ft.
$230,000Pending1 beds -- baths1 sq. ft.2236 Carver Road, Winterset, IA 50273
MLS# 732855Listed by: HOMEFRONT REAL ESTATE, LLC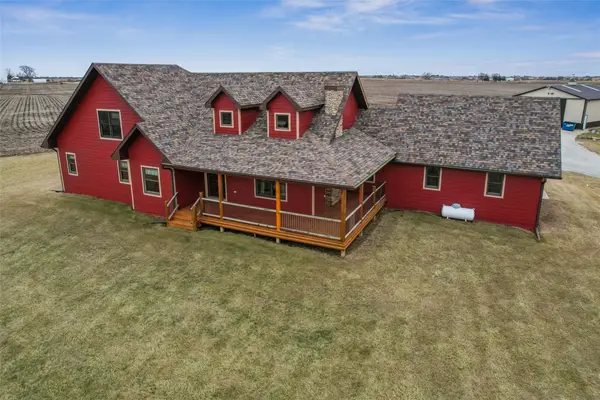 $1,050,000Active3 beds 4 baths3,660 sq. ft.
$1,050,000Active3 beds 4 baths3,660 sq. ft.2230 260th Street, Winterset, IA 50273
MLS# 732831Listed by: RE/MAX PRECISION $230,000Pending2 beds 3 baths1,213 sq. ft.
$230,000Pending2 beds 3 baths1,213 sq. ft.912 N 6th Avenue Circle, Winterset, IA 50273
MLS# 732719Listed by: MADISON COUNTY REALTY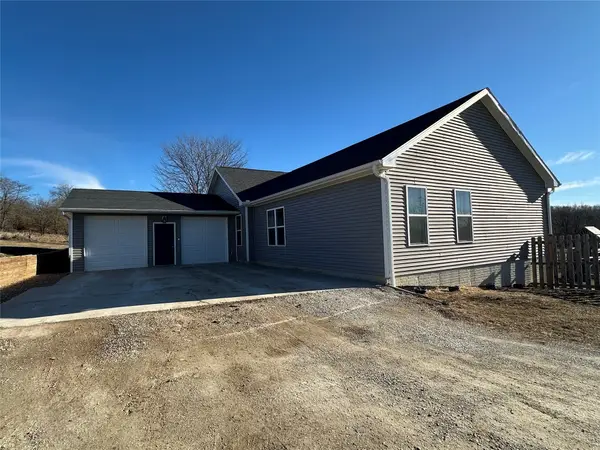 $575,000Active6 beds 4 baths3,155 sq. ft.
$575,000Active6 beds 4 baths3,155 sq. ft.2237 Holliwell Valley Court, Winterset, IA 50273
MLS# 732711Listed by: HOMEFRONT REAL ESTATE, LLC $225,000Active3 beds 2 baths2,085 sq. ft.
$225,000Active3 beds 2 baths2,085 sq. ft.705 S 2nd Street, Winterset, IA 50273
MLS# 732603Listed by: RE/MAX REVOLUTION $178,000Pending3 beds 1 baths936 sq. ft.
$178,000Pending3 beds 1 baths936 sq. ft.1022 W Washington Street, Winterset, IA 50273
MLS# 732581Listed by: RE/MAX CONCEPTS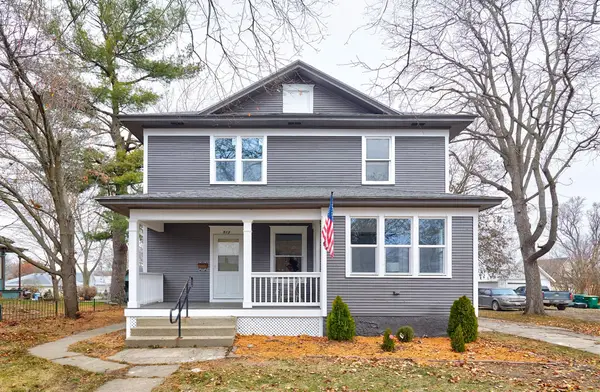 $279,000Active3 beds 3 baths1,776 sq. ft.
$279,000Active3 beds 3 baths1,776 sq. ft.513 E Jefferson Street, Winterset, IA 50273
MLS# 731592Listed by: PLATINUM REALTY LLC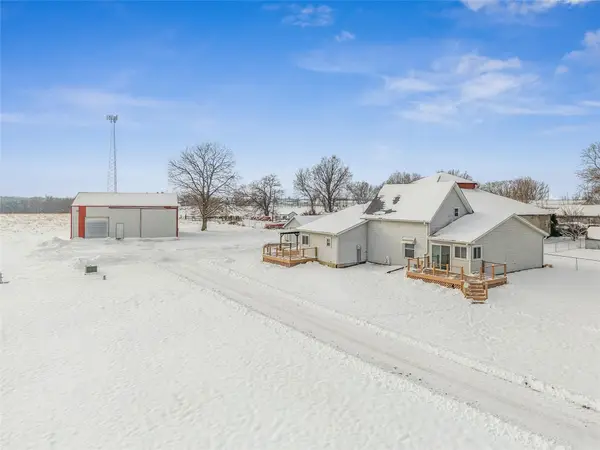 $599,000Active3 beds 1 baths2,286 sq. ft.
$599,000Active3 beds 1 baths2,286 sq. ft.1024 W Summit Street, Winterset, IA 50273
MLS# 731252Listed by: IOWA REALTY WAUKEE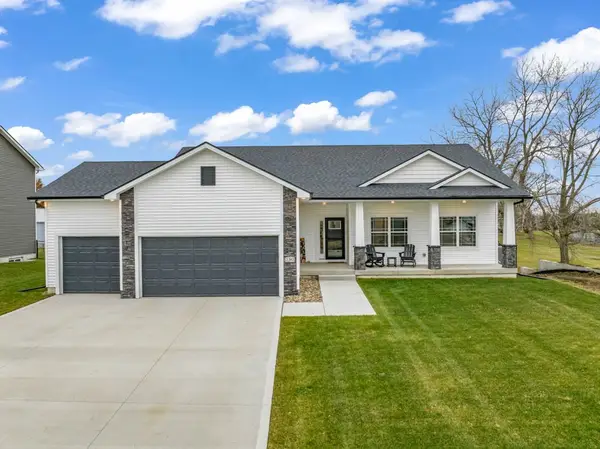 $485,000Active3 beds 3 baths1,502 sq. ft.
$485,000Active3 beds 3 baths1,502 sq. ft.2202 Ash Tree Drive, Winterset, IA 50273
MLS# 731098Listed by: RE/MAX CONCEPTS

