522 N 10th Street, Winterset, IA 50273
Local realty services provided by:Better Homes and Gardens Real Estate Innovations
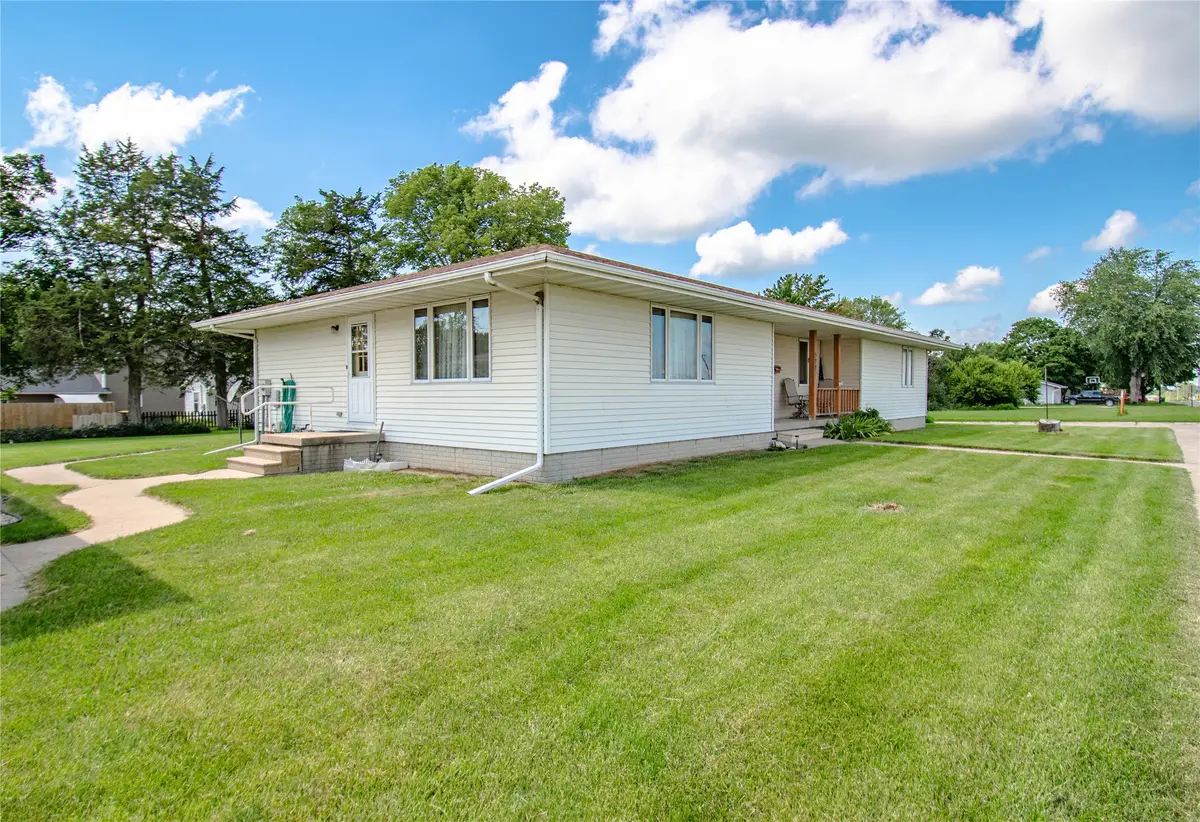
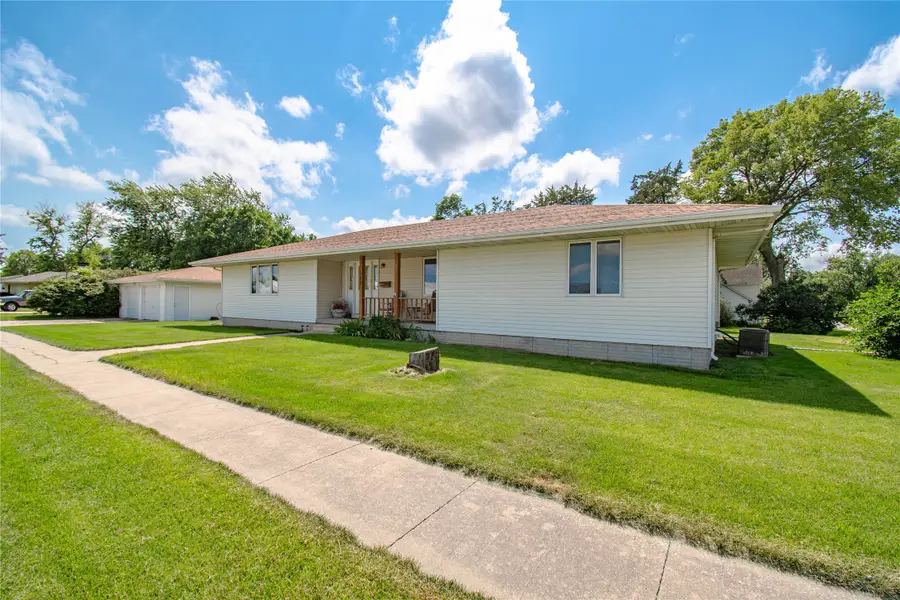
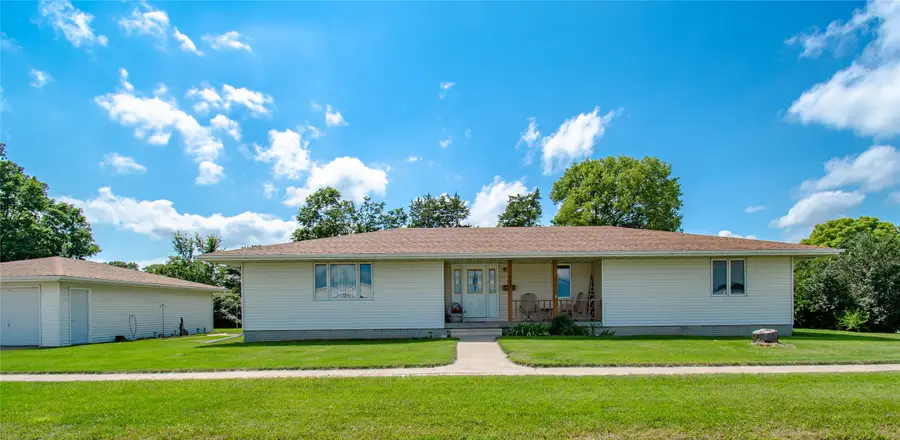
522 N 10th Street,Winterset, IA 50273
$310,000
- 3 Beds
- 3 Baths
- 1,972 sq. ft.
- Single family
- Pending
Listed by:stehli, kristen
Office:re/max precision
MLS#:722291
Source:IA_DMAAR
Price summary
- Price:$310,000
- Price per sq. ft.:$157.2
About this home
Double Lot Opportunity! So Much Potential!!
Don't miss out on this spacious 3+ bedroom, 2-bathroom home situated on a desirable double corner lot! The flexible 4th room offers endless possibilities. perfect as a den, craft room, nursery, or even a small bedroom (yes, it has a closet!).
Inside, you'll find gorgeous wall-to-wall hardwood floors, a bright eat-in kitchen, and a generous formal dining area. ideal for both everyday living and entertaining. Fresh paint throughout gives the home a clean, updated feel.
Step outside and enjoy the gazebo, a perfect spot for relaxing, entertaining, or simply taking in your spacious yard.
The basement is already plumbed, offering a blank canvas for the next owner to finish and expand the living space to their needs.
You'll also love the oversized two-car garage, providing ample room for vehicles, storage, or a workshop.
This is a rare find with incredible space, flexibility, and charm. schedule your showing today. All information obtained from seller and public records.
Contact an agent
Home facts
- Year built:1991
- Listing Id #:722291
- Added:27 day(s) ago
- Updated:August 11, 2025 at 03:42 PM
Rooms and interior
- Bedrooms:3
- Total bathrooms:3
- Full bathrooms:2
- Half bathrooms:1
- Living area:1,972 sq. ft.
Heating and cooling
- Cooling:Central Air
- Heating:Forced Air, Gas, Natural Gas
Structure and exterior
- Roof:Asphalt, Shingle
- Year built:1991
- Building area:1,972 sq. ft.
- Lot area:0.34 Acres
Utilities
- Water:Public
- Sewer:Public Sewer
Finances and disclosures
- Price:$310,000
- Price per sq. ft.:$157.2
- Tax amount:$5,054
New listings near 522 N 10th Street
- New
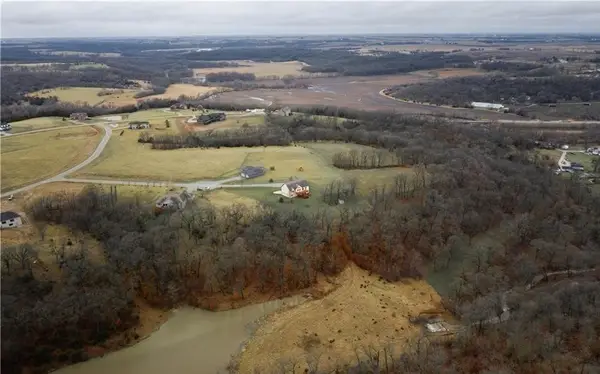 $74,500Active3.45 Acres
$74,500Active3.45 Acres36 Lot Covered Bridge Estates Street, Winterset, IA 50273
MLS# 724276Listed by: SUMMERSET REALTY - New
 $155,000Active3.49 Acres
$155,000Active3.49 AcresLot 7 114th Court, Winterset, IA 50317
MLS# 724170Listed by: REALTY ONE GROUP IMPACT - New
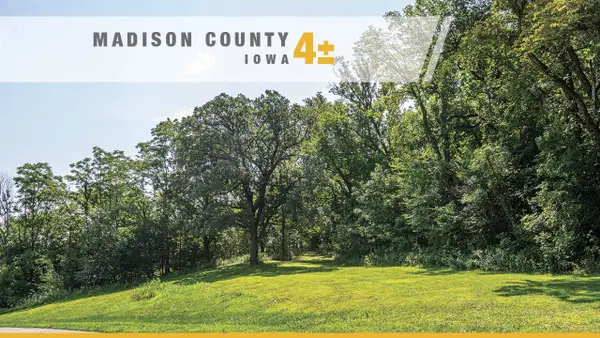 $139,500Active4.15 Acres
$139,500Active4.15 AcresTBD 176th Court, Winterset, IA 50273
MLS# 724018Listed by: KILOTERRA  $569,900Pending3 beds 3 baths1,493 sq. ft.
$569,900Pending3 beds 3 baths1,493 sq. ft.1713 Merriam Court, Winterset, IA 50273
MLS# 723979Listed by: IOWA REALTY MILLS CROSSING- New
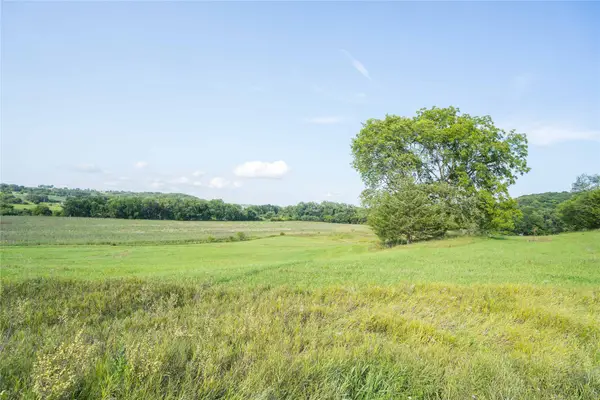 $140,000Active4.32 Acres
$140,000Active4.32 Acres0000 St. Charles Road, Winterset, IA 50273
MLS# 723872Listed by: LPT REALTY, LLC 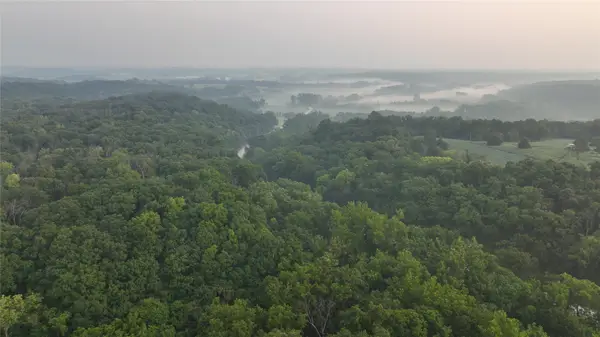 $279,000Pending22.01 Acres
$279,000Pending22.01 Acres0000 Hogback Bridge Road, Winterset, IA 50273
MLS# 723807Listed by: MIDWEST LAND GROUP LLC- New
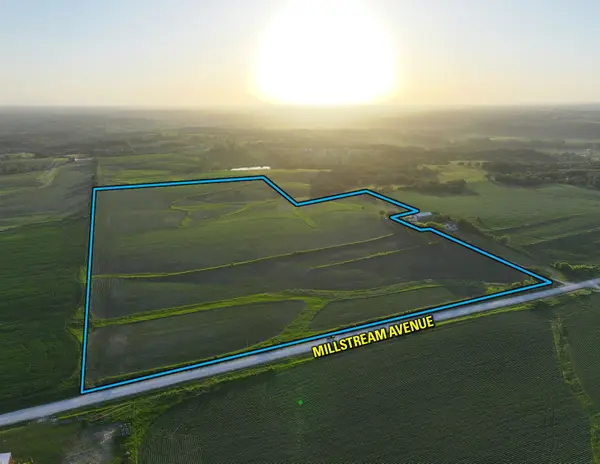 $655,384Active96.11 Acres
$655,384Active96.11 Acres00 Millstream Avenue, Winterset, IA 50273
MLS# 723609Listed by: PEOPLES COMPANY - New
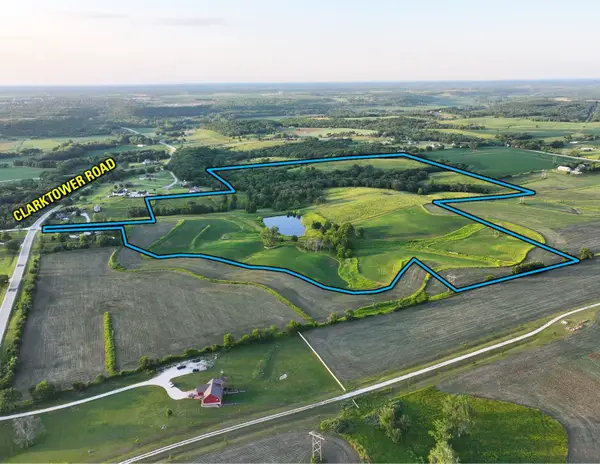 $1,150,000Active96.11 Acres
$1,150,000Active96.11 Acres00 Clark Tower Road, Winterset, IA 50273
MLS# 723597Listed by: PEOPLES COMPANY 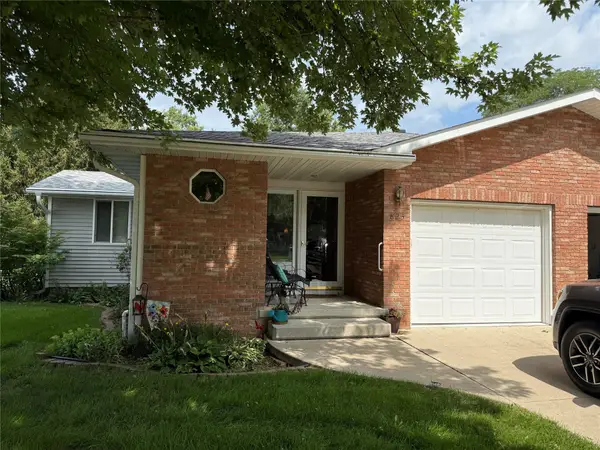 $225,000Pending2 beds 3 baths1,213 sq. ft.
$225,000Pending2 beds 3 baths1,213 sq. ft.825 W Fremont Street, Winterset, IA 50273
MLS# 723562Listed by: MADISON COUNTY REALTY- New
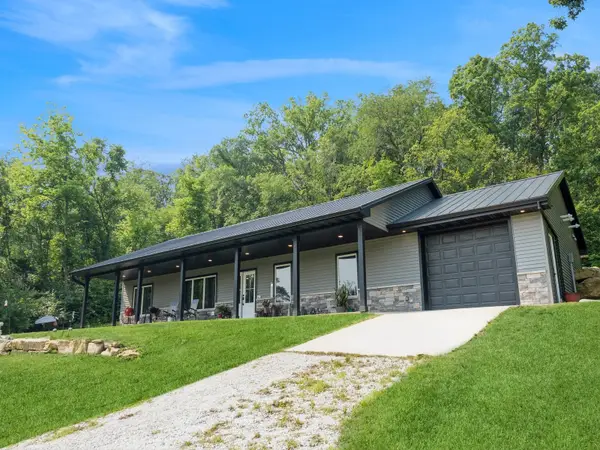 $675,000Active3 beds 2 baths1,800 sq. ft.
$675,000Active3 beds 2 baths1,800 sq. ft.2283 Clark Tower Road, Winterset, IA 50273
MLS# 723565Listed by: IOWA REALTY SOUTH
