59 E Benton Street, Winterset, IA 50273
Local realty services provided by:Better Homes and Gardens Real Estate Innovations
59 E Benton Street,Winterset, IA 50273
$335,000
- 4 Beds
- 2 Baths
- 1,912 sq. ft.
- Single family
- Active
Listed by: sarah cowman
Office: homefront real estate, llc.
MLS#:724476
Source:IA_DMAAR
Price summary
- Price:$335,000
- Price per sq. ft.:$175.21
About this home
Step inside this well-loved home that blends timeless character with modern updates—ready for its next owner to make it their own. The home’s original woodwork, in excellent condition, adds warmth and charm throughout. Enjoy relaxing mornings with coffee or peaceful evenings with dinner on the inviting front porch. Inside, you’ll find a spacious living room that flows seamlessly into a formal dining area, perfect for gatherings. A former parlor has been thoughtfully converted into a main-floor bedroom with an adjacent bath, offering flexibility for today’s lifestyles.The expansive kitchen is ideal for both everyday living and entertaining with large island and tons of storage. Off the kitchen is a huge mud/laundry room that leads out into the fully fenced back yard. Upstairs boasts three generously sized bedrooms with ample closet space, a full bath, and built-in hallway storage. There is even a walk-up attic that provides the exciting potential for even more finished living space! Lastly a full basement, 2-car detached garage, and a nice-sized yard round out this home’s appeal. Don’t miss your chance to see the character, updates, and possibilities for yourself—this gem won’t last long!
Contact an agent
Home facts
- Year built:1909
- Listing ID #:724476
- Added:136 day(s) ago
- Updated:January 01, 2026 at 04:13 PM
Rooms and interior
- Bedrooms:4
- Total bathrooms:2
- Full bathrooms:2
- Living area:1,912 sq. ft.
Heating and cooling
- Cooling:Central Air
- Heating:Forced Air, Gas, Natural Gas
Structure and exterior
- Roof:Asphalt, Shingle
- Year built:1909
- Building area:1,912 sq. ft.
- Lot area:0.19 Acres
Utilities
- Water:Public
- Sewer:Public Sewer
Finances and disclosures
- Price:$335,000
- Price per sq. ft.:$175.21
- Tax amount:$3,205
New listings near 59 E Benton Street
- New
 $1,950Active4 beds 2 baths2,087 sq. ft.
$1,950Active4 beds 2 baths2,087 sq. ft.506 W Washington Street, Winterset, IA 50273
MLS# 732002Listed by: SUMMERSET REALTY - Open Sat, 1 to 3pm
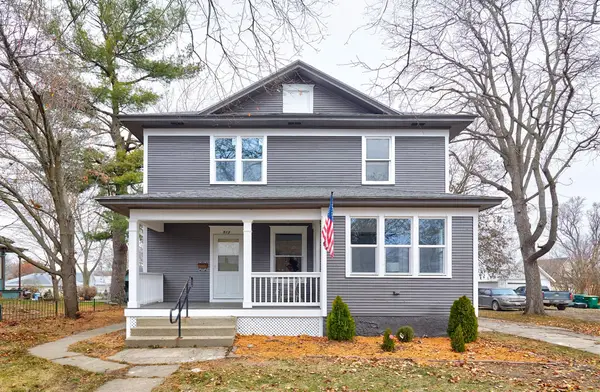 $284,000Active3 beds 3 baths1,776 sq. ft.
$284,000Active3 beds 3 baths1,776 sq. ft.513 E Jefferson Street, Winterset, IA 50273
MLS# 731592Listed by: PLATINUM REALTY LLC 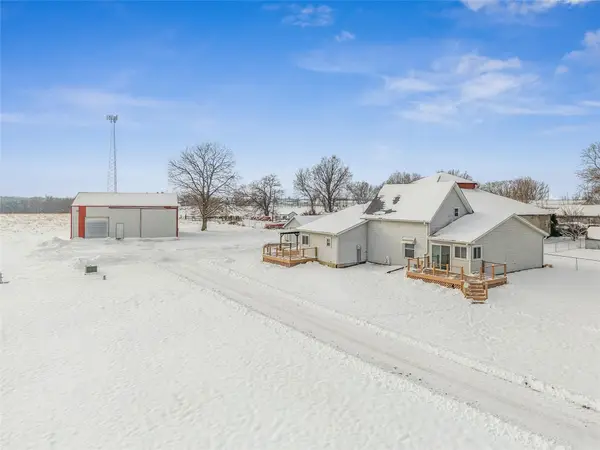 $599,000Active3 beds 1 baths2,286 sq. ft.
$599,000Active3 beds 1 baths2,286 sq. ft.1024 W Summit Street, Winterset, IA 50273
MLS# 731252Listed by: IOWA REALTY WAUKEE- Open Sat, 10am to 12pm
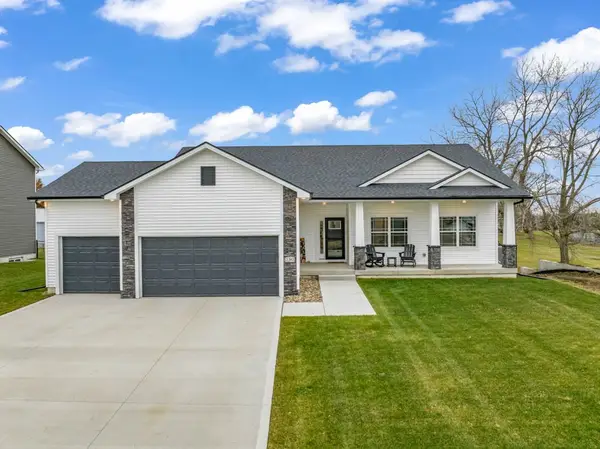 $485,000Active3 beds 3 baths1,502 sq. ft.
$485,000Active3 beds 3 baths1,502 sq. ft.2202 Ash Tree Drive, Winterset, IA 50273
MLS# 731098Listed by: RE/MAX CONCEPTS  $372,750Active18.64 Acres
$372,750Active18.64 Acres00 Clark Tower Road, Winterset, IA 50273
MLS# 730993Listed by: PEOPLES COMPANY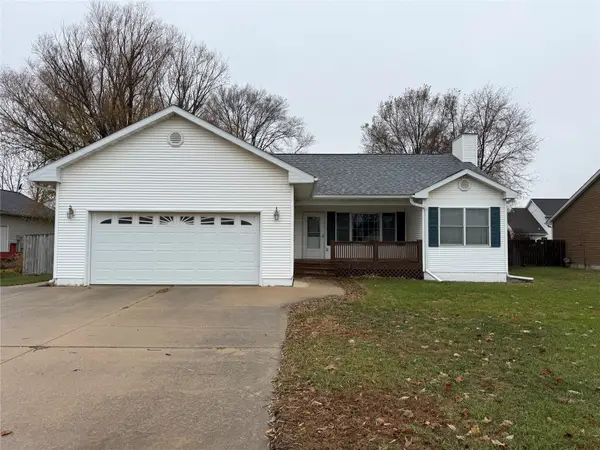 $320,000Active3 beds 2 baths1,204 sq. ft.
$320,000Active3 beds 2 baths1,204 sq. ft.212 N 14th Avenue, Winterset, IA 50273
MLS# 730975Listed by: MADISON COUNTY REALTY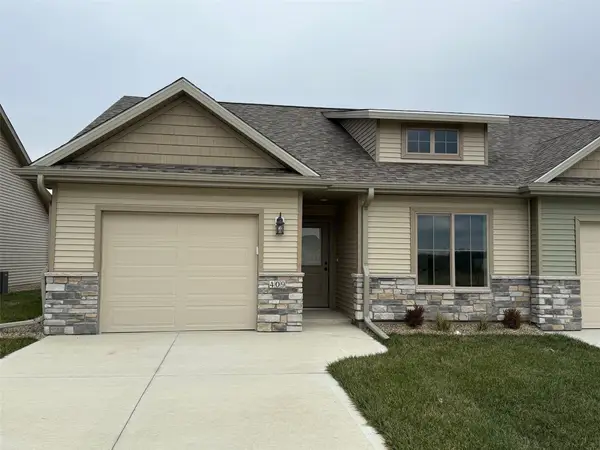 $220,000Active2 beds 1 baths1,031 sq. ft.
$220,000Active2 beds 1 baths1,031 sq. ft.409 W Madison Street, Winterset, IA 50273
MLS# 730643Listed by: MADISON COUNTY REALTY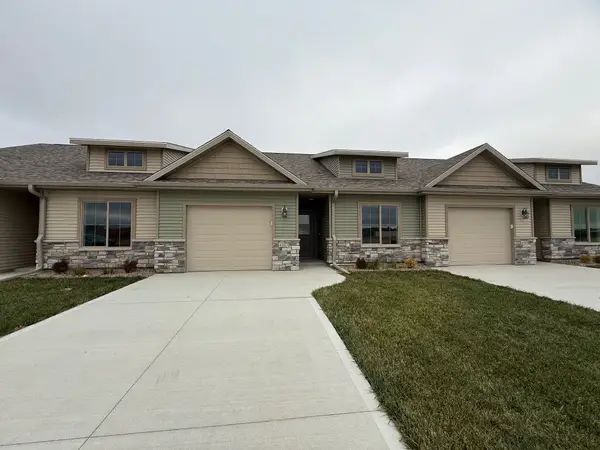 $216,000Active2 beds 1 baths1,031 sq. ft.
$216,000Active2 beds 1 baths1,031 sq. ft.407 W Madison Street, Winterset, IA 50273
MLS# 730644Listed by: MADISON COUNTY REALTY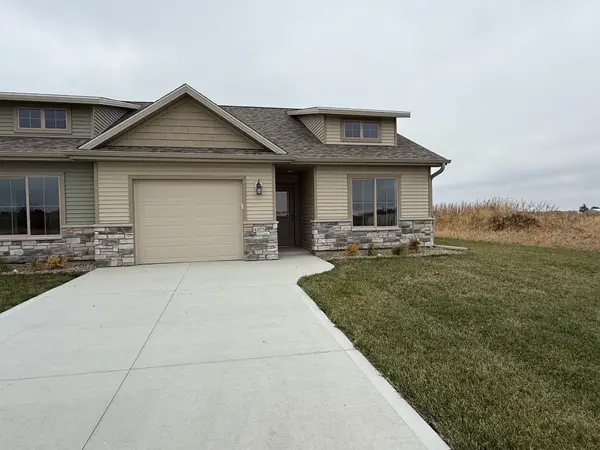 $220,000Active2 beds 1 baths1,031 sq. ft.
$220,000Active2 beds 1 baths1,031 sq. ft.405 W Madison Street, Winterset, IA 50273
MLS# 730645Listed by: MADISON COUNTY REALTY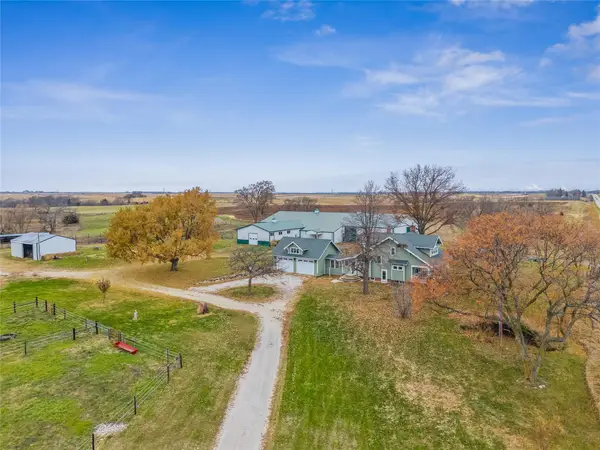 $1,495,000Active3 beds 2 baths2,272 sq. ft.
$1,495,000Active3 beds 2 baths2,272 sq. ft.1671 Highway 169, Winterset, IA 50273
MLS# 730833Listed by: SUMMERSET REALTY
