Local realty services provided by:Better Homes and Gardens Real Estate Innovations
719 E Washington Street,Winterset, IA 50273
$650,000
- 3 Beds
- 3 Baths
- 2,432 sq. ft.
- Single family
- Active
Listed by: sarah cowman
Office: homefront real estate, llc.
MLS#:725191
Source:IA_DMAAR
Price summary
- Price:$650,000
- Price per sq. ft.:$267.27
About this home
If the "Wow Factor" is what you are hoping for in a home, this one is a must-see! This home was gutted down to the studs and completely rebuilt, so it is just like brand new! Walk in the front door, and you will love all the natural light as you enter the living room with a cozy gas fireplace. The large dining area adjoins the gorgeous kitchen with tons of cabinets and countertop space. There is a great mud/drop zone with laundry and a half bath off the kitchen that goes into the huge 2-car garage. The primary suite is on the main level and has a stunning gas fireplace, a huge walk-in closet, and a spa-like retreat bath with a stunning tile shower & separate soaking tub. Upstairs, you will find 2 large additional bedrooms, a full bath and a bonus room (currently used as a 4th bedroom) that could also be used for a game room or 2nd living room area. There is a whole-house speaker system for entertaining! Speaking of entertaining, this yard is every host's dream! Privately fenced so you can enjoy your composite deck, covered patio, and hot tub area! This area walks into the bonus living quarters inside the massive outbuilding. This could be a mother-in-law suite, home office, or you could make a little cash renting it out! It has a kitchen/dining/living area, a full bathroom, and non-conforming bedroom or office space. The shop area is huge and ready for all of your hobbies! Schedule a showing of this truly remarkable property today!
Contact an agent
Home facts
- Year built:1870
- Listing ID #:725191
- Added:155 day(s) ago
- Updated:January 29, 2026 at 04:41 PM
Rooms and interior
- Bedrooms:3
- Total bathrooms:3
- Full bathrooms:2
- Half bathrooms:1
- Living area:2,432 sq. ft.
Heating and cooling
- Cooling:Central Air
- Heating:Forced Air, Gas, Natural Gas
Structure and exterior
- Roof:Asphalt, Shingle
- Year built:1870
- Building area:2,432 sq. ft.
- Lot area:0.4 Acres
Utilities
- Water:Public
Finances and disclosures
- Price:$650,000
- Price per sq. ft.:$267.27
- Tax amount:$6,851
New listings near 719 E Washington Street
- New
 $249,900Active3 beds 3 baths1,006 sq. ft.
$249,900Active3 beds 3 baths1,006 sq. ft.113 S 3rd Street, Winterset, IA 50273
MLS# 733228Listed by: HOMEFRONT REAL ESTATE, LLC 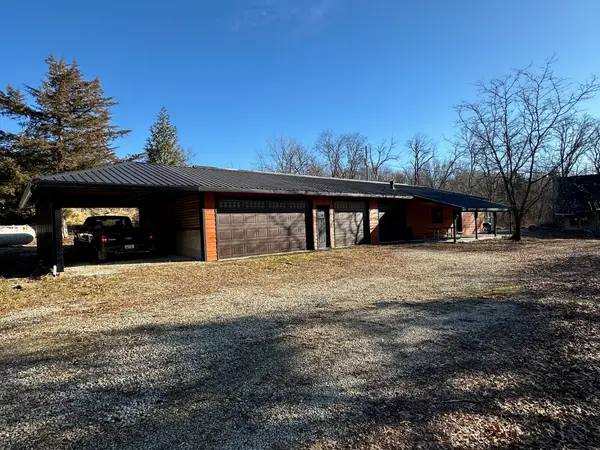 $230,000Pending1 beds -- baths1 sq. ft.
$230,000Pending1 beds -- baths1 sq. ft.2236 Carver Road, Winterset, IA 50273
MLS# 732855Listed by: HOMEFRONT REAL ESTATE, LLC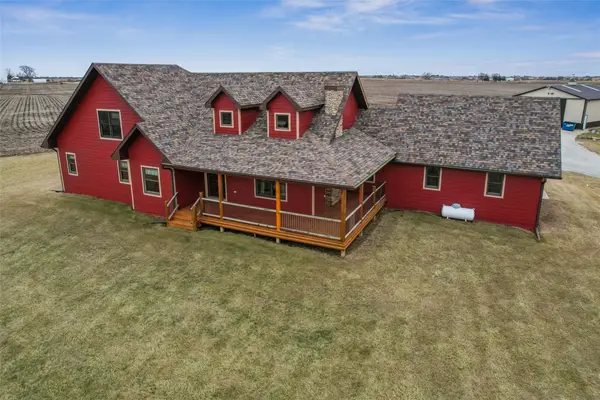 $1,050,000Active3 beds 4 baths3,660 sq. ft.
$1,050,000Active3 beds 4 baths3,660 sq. ft.2230 260th Street, Winterset, IA 50273
MLS# 732831Listed by: RE/MAX PRECISION $230,000Pending2 beds 3 baths1,213 sq. ft.
$230,000Pending2 beds 3 baths1,213 sq. ft.912 N 6th Avenue Circle, Winterset, IA 50273
MLS# 732719Listed by: MADISON COUNTY REALTY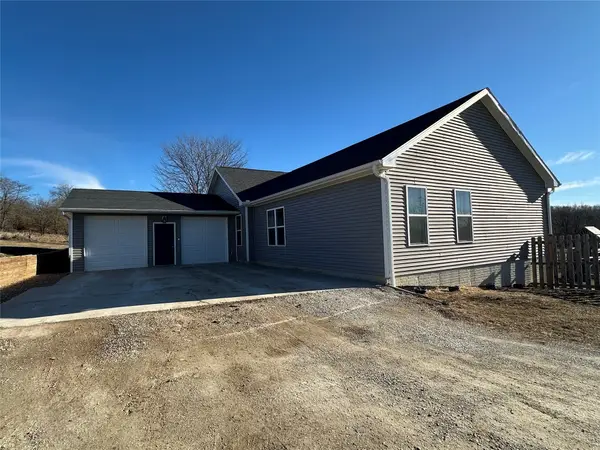 $575,000Active6 beds 4 baths3,155 sq. ft.
$575,000Active6 beds 4 baths3,155 sq. ft.2237 Holliwell Valley Court, Winterset, IA 50273
MLS# 732711Listed by: HOMEFRONT REAL ESTATE, LLC $225,000Active3 beds 2 baths2,085 sq. ft.
$225,000Active3 beds 2 baths2,085 sq. ft.705 S 2nd Street, Winterset, IA 50273
MLS# 732603Listed by: RE/MAX REVOLUTION $178,000Pending3 beds 1 baths936 sq. ft.
$178,000Pending3 beds 1 baths936 sq. ft.1022 W Washington Street, Winterset, IA 50273
MLS# 732581Listed by: RE/MAX CONCEPTS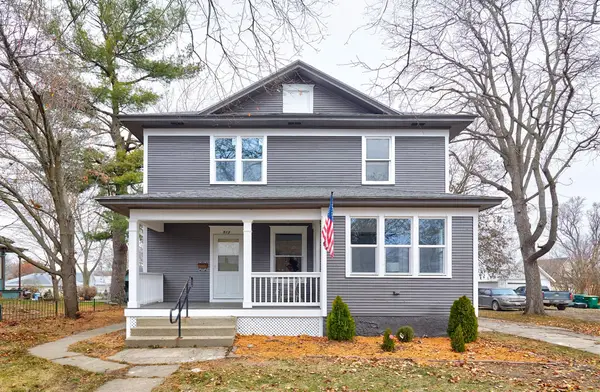 $279,000Active3 beds 3 baths1,776 sq. ft.
$279,000Active3 beds 3 baths1,776 sq. ft.513 E Jefferson Street, Winterset, IA 50273
MLS# 731592Listed by: PLATINUM REALTY LLC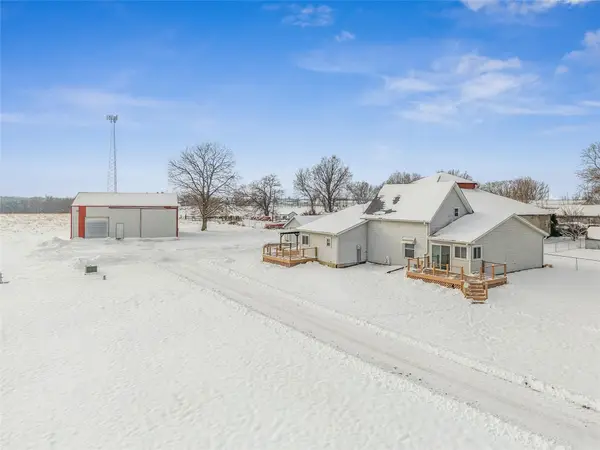 $599,000Active3 beds 1 baths2,286 sq. ft.
$599,000Active3 beds 1 baths2,286 sq. ft.1024 W Summit Street, Winterset, IA 50273
MLS# 731252Listed by: IOWA REALTY WAUKEE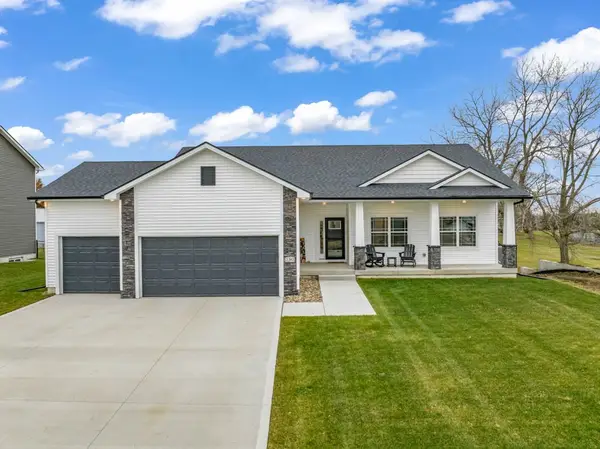 $485,000Active3 beds 3 baths1,502 sq. ft.
$485,000Active3 beds 3 baths1,502 sq. ft.2202 Ash Tree Drive, Winterset, IA 50273
MLS# 731098Listed by: RE/MAX CONCEPTS

