804 N 4th Avenue, Winterset, IA 50273
Local realty services provided by:Better Homes and Gardens Real Estate Innovations
804 N 4th Avenue,Winterset, IA 50273
$299,000
- 4 Beds
- 2 Baths
- 1,880 sq. ft.
- Single family
- Active
Listed by: sarah cowman
Office: homefront real estate, llc.
MLS#:722354
Source:IA_DMAAR
Price summary
- Price:$299,000
- Price per sq. ft.:$159.04
About this home
Welcome to a truly extraordinary home where timeless craftsmanship, modern luxury, and stunning
natural beauty come together in perfect harmony. Rarely does a property offer such a unique blend of old-world artisan detail and contemporary design, all set against the backdrop of gardens so exquisite! From the moment you arrive, the lush landscaping captures your attention, showcasing a level of artistry and care that continues throughout the home. The original crown moldings, accent woodwork and refinished, original hardwood floors are all in pristine condition. The kitchen is open with a large amount of cabinet space. Upstairs are well-proportioned bedrooms and a fully remodeled bathroom with a heated, ceramic tile floor. The three season porch is ideal for relaxing or entertaining. The patio is wonderful and allows great views of the amazing private back yard and garden shed. A breezeway leads to the oversized, attached garage with built in workbench and a walk up loft for storage. The character in this stunner is one you must see in person. Schedule your showing to make this your next home.
Contact an agent
Home facts
- Year built:1906
- Listing ID #:722354
- Added:117 day(s) ago
- Updated:November 10, 2025 at 05:08 PM
Rooms and interior
- Bedrooms:4
- Total bathrooms:2
- Full bathrooms:1
- Half bathrooms:1
- Living area:1,880 sq. ft.
Heating and cooling
- Cooling:Central Air
- Heating:Forced Air, Gas, Natural Gas
Structure and exterior
- Roof:Asphalt, Shingle
- Year built:1906
- Building area:1,880 sq. ft.
- Lot area:0.4 Acres
Utilities
- Water:Public
- Sewer:Public Sewer
Finances and disclosures
- Price:$299,000
- Price per sq. ft.:$159.04
- Tax amount:$5,288
New listings near 804 N 4th Avenue
- New
 $220,000Active2 beds 3 baths1,213 sq. ft.
$220,000Active2 beds 3 baths1,213 sq. ft.827 W Fremont Street, Winterset, IA 50273
MLS# 729922Listed by: COVERED BRIDGE REALTY - New
 $675,000Active3 beds 4 baths3,298 sq. ft.
$675,000Active3 beds 4 baths3,298 sq. ft.2218 N John Wayne Drive, Winterset, IA 50273
MLS# 729684Listed by: MADISON COUNTY REALTY - New
 $325,000Active3 beds 2 baths1,456 sq. ft.
$325,000Active3 beds 2 baths1,456 sq. ft.1541 Nature Court, Winterset, IA 50273
MLS# 729635Listed by: REALTY ONE GROUP IMPACT 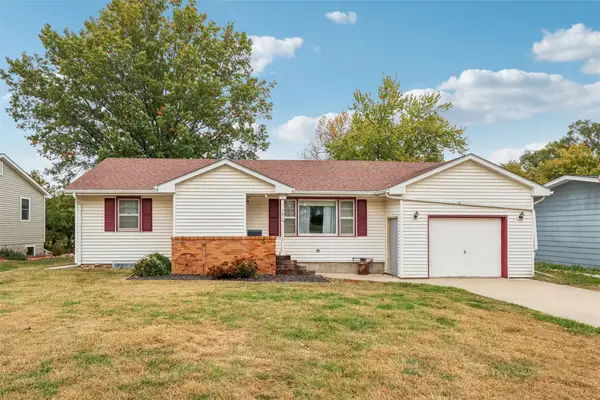 $215,000Active3 beds 2 baths988 sq. ft.
$215,000Active3 beds 2 baths988 sq. ft.501 W Hutchings Street, Winterset, IA 50273
MLS# 729167Listed by: IOWA REALTY ANKENY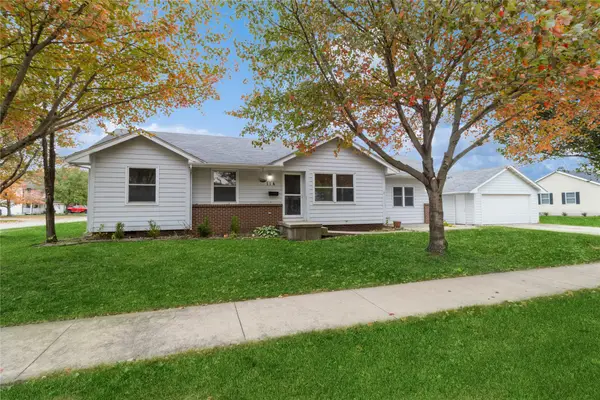 $229,900Active4 beds 2 baths1,344 sq. ft.
$229,900Active4 beds 2 baths1,344 sq. ft.114 S 14th Avenue, Winterset, IA 50273
MLS# 728780Listed by: SUMMERSET REALTY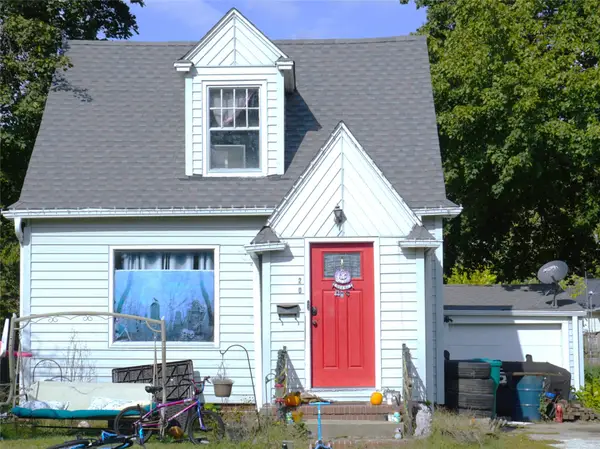 $149,000Active3 beds 2 baths1,246 sq. ft.
$149,000Active3 beds 2 baths1,246 sq. ft.207 E Buchanan Street, Winterset, IA 50273
MLS# 728665Listed by: COVERED BRIDGE REALTY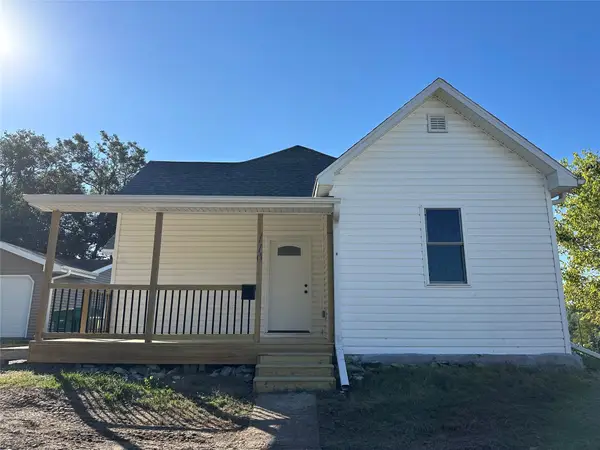 $225,000Active3 beds 2 baths1,174 sq. ft.
$225,000Active3 beds 2 baths1,174 sq. ft.110 E Grade Street, Winterset, IA 50273
MLS# 728309Listed by: HOMEFRONT REAL ESTATE, LLC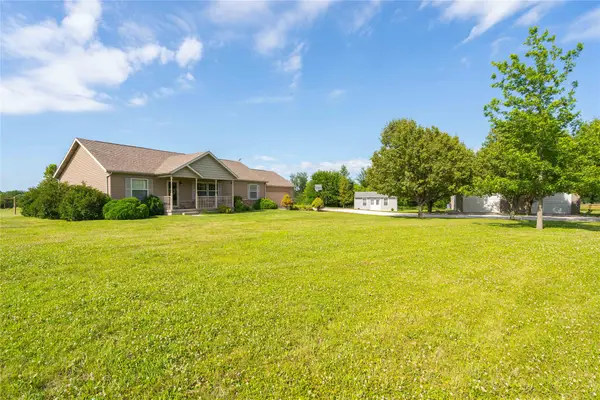 $499,000Active4 beds 3 baths1,404 sq. ft.
$499,000Active4 beds 3 baths1,404 sq. ft.2155 148th Street, Winterset, IA 50273
MLS# 728102Listed by: KELLER WILLIAMS REALTY GDM $650,000Active3 beds 3 baths2,064 sq. ft.
$650,000Active3 beds 3 baths2,064 sq. ft.1706 Mueller Court, Winterset, IA 50273
MLS# 727923Listed by: KELLER WILLIAMS REALTY GDM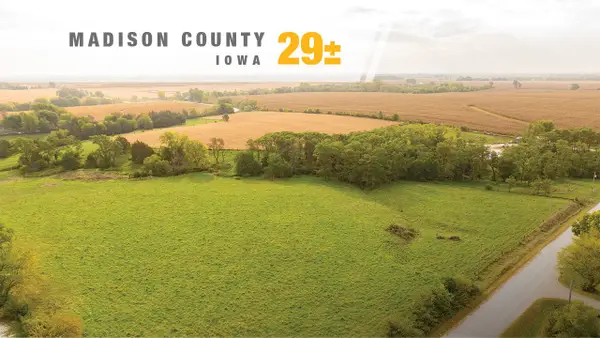 $272,875Pending29.49 Acres
$272,875Pending29.49 AcresTBD Pioneer Avenue, Winterset, IA 50273
MLS# 727708Listed by: KILOTERRA
