812 N 8th Avenue, Winterset, IA 50273
Local realty services provided by:Better Homes and Gardens Real Estate Innovations
812 N 8th Avenue,Winterset, IA 50273
$449,900
- 5 Beds
- 3 Baths
- 2,137 sq. ft.
- Single family
- Active
Listed by: matt cole
Office: re/max concepts
MLS#:723394
Source:IA_DMAAR
Price summary
- Price:$449,900
- Price per sq. ft.:$210.53
About this home
Spacious and inviting, this large ranch in Winterset offers the perfect blend of comfort and style. You will love the stunning stone fireplace as the focal point in the living room with vaulted-ceilings, creating a warm and welcoming atmosphere. The kitchen is nice with granite countertops and plenty of cabinets. The primary bedroom is complete with an ensuite featuring a tile shower with dual rainfall shower heads. The remaining four bedrooms are all good size. The basement has a large living space with fridge and microwave making a perfect place to watch the game! The backyard is designed for gatherings, relaxation, and fun with a hot tub and a deck for surrounding a pool making it the perfect place to hang out. With its open layout and premium finishes throughout, this home is a very nice find in a very desirable location allowing easy access to wonderful schools, an amazing town square, and still only. 30 minutes to Jordan Creek Town Center. Don't miss this opportunity!
Contact an agent
Home facts
- Year built:2002
- Listing ID #:723394
- Added:154 day(s) ago
- Updated:January 01, 2026 at 04:13 PM
Rooms and interior
- Bedrooms:5
- Total bathrooms:3
- Full bathrooms:3
- Living area:2,137 sq. ft.
Heating and cooling
- Cooling:Central Air
- Heating:Forced Air, Gas, Natural Gas
Structure and exterior
- Roof:Asphalt, Shingle
- Year built:2002
- Building area:2,137 sq. ft.
- Lot area:0.34 Acres
Utilities
- Water:Public
- Sewer:Public Sewer
Finances and disclosures
- Price:$449,900
- Price per sq. ft.:$210.53
New listings near 812 N 8th Avenue
- New
 $1,950Active4 beds 2 baths2,087 sq. ft.
$1,950Active4 beds 2 baths2,087 sq. ft.506 W Washington Street, Winterset, IA 50273
MLS# 732002Listed by: SUMMERSET REALTY - Open Sat, 1 to 3pm
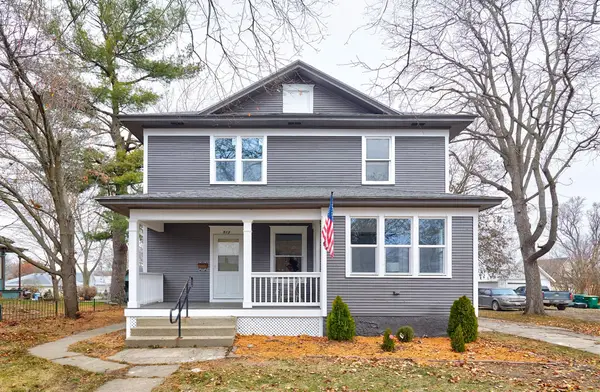 $284,000Active3 beds 3 baths1,776 sq. ft.
$284,000Active3 beds 3 baths1,776 sq. ft.513 E Jefferson Street, Winterset, IA 50273
MLS# 731592Listed by: PLATINUM REALTY LLC 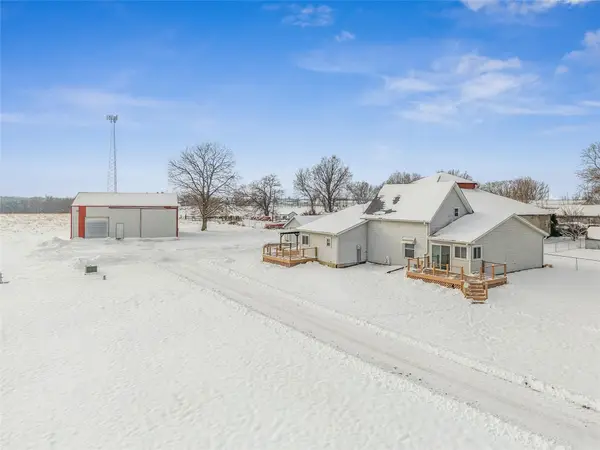 $599,000Active3 beds 1 baths2,286 sq. ft.
$599,000Active3 beds 1 baths2,286 sq. ft.1024 W Summit Street, Winterset, IA 50273
MLS# 731252Listed by: IOWA REALTY WAUKEE- Open Sat, 10am to 12pm
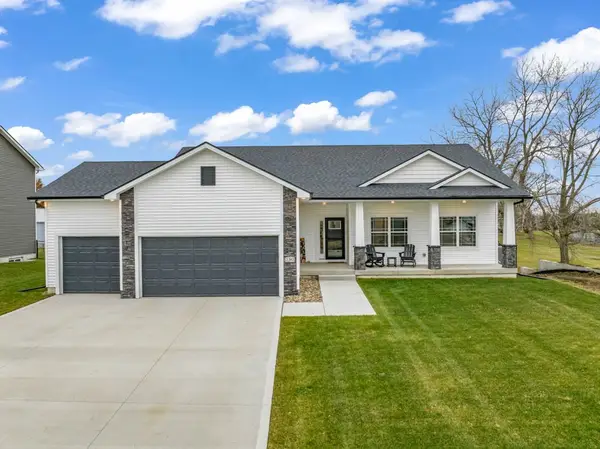 $485,000Active3 beds 3 baths1,502 sq. ft.
$485,000Active3 beds 3 baths1,502 sq. ft.2202 Ash Tree Drive, Winterset, IA 50273
MLS# 731098Listed by: RE/MAX CONCEPTS  $372,750Active18.64 Acres
$372,750Active18.64 Acres00 Clark Tower Road, Winterset, IA 50273
MLS# 730993Listed by: PEOPLES COMPANY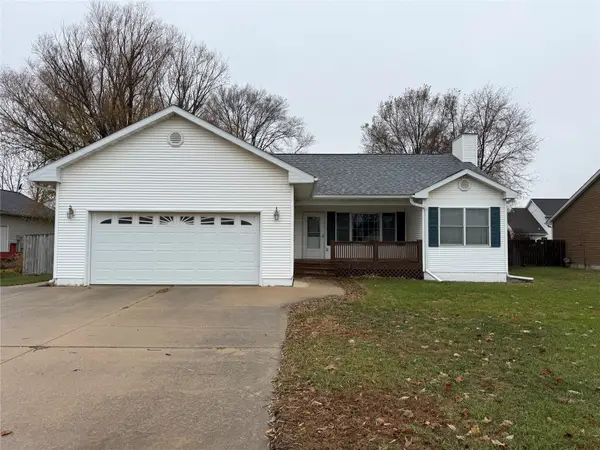 $320,000Active3 beds 2 baths1,204 sq. ft.
$320,000Active3 beds 2 baths1,204 sq. ft.212 N 14th Avenue, Winterset, IA 50273
MLS# 730975Listed by: MADISON COUNTY REALTY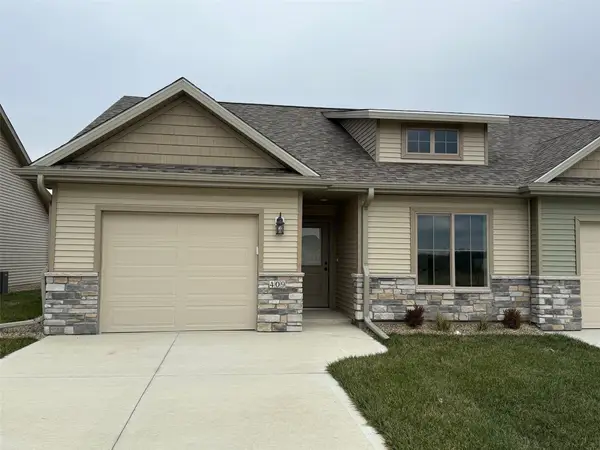 $220,000Active2 beds 1 baths1,031 sq. ft.
$220,000Active2 beds 1 baths1,031 sq. ft.409 W Madison Street, Winterset, IA 50273
MLS# 730643Listed by: MADISON COUNTY REALTY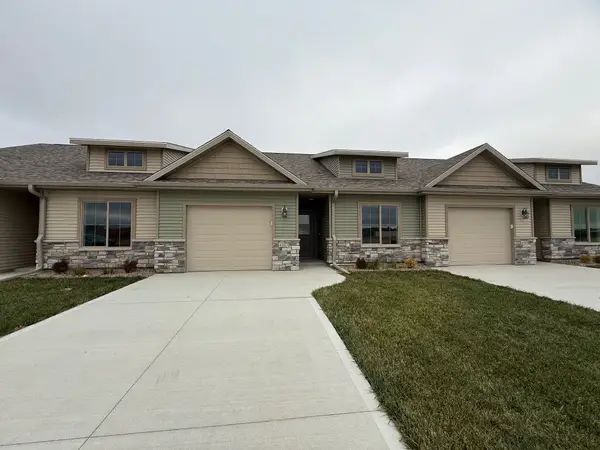 $216,000Active2 beds 1 baths1,031 sq. ft.
$216,000Active2 beds 1 baths1,031 sq. ft.407 W Madison Street, Winterset, IA 50273
MLS# 730644Listed by: MADISON COUNTY REALTY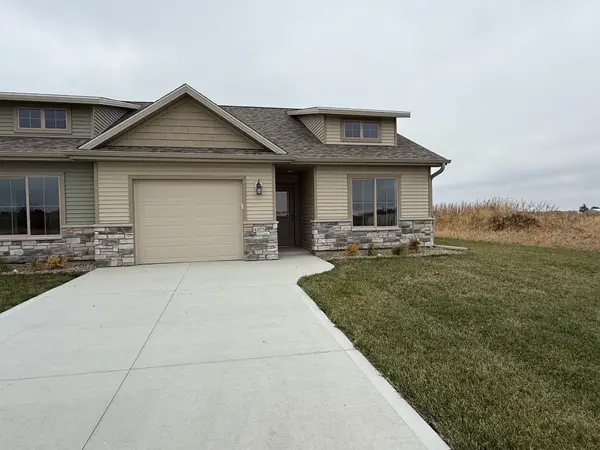 $220,000Active2 beds 1 baths1,031 sq. ft.
$220,000Active2 beds 1 baths1,031 sq. ft.405 W Madison Street, Winterset, IA 50273
MLS# 730645Listed by: MADISON COUNTY REALTY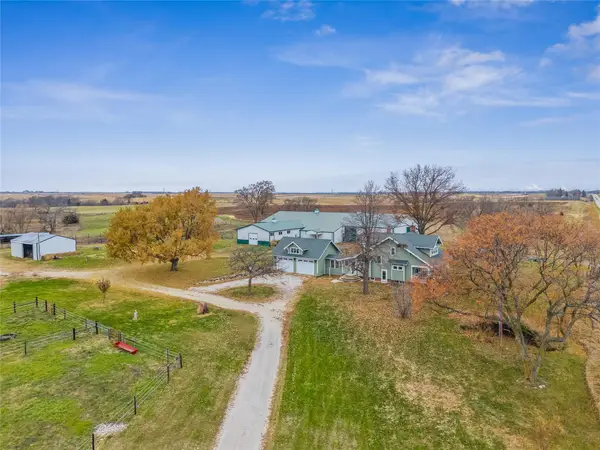 $1,495,000Active3 beds 2 baths2,272 sq. ft.
$1,495,000Active3 beds 2 baths2,272 sq. ft.1671 Highway 169, Winterset, IA 50273
MLS# 730833Listed by: SUMMERSET REALTY
