827 W Fremont Street, Winterset, IA 50273
Local realty services provided by:Better Homes and Gardens Real Estate Innovations
827 W Fremont Street,Winterset, IA 50273
$205,000
- 2 Beds
- 3 Baths
- 1,213 sq. ft.
- Condominium
- Active
Listed by: toni tindle, bob duff
Office: covered bridge realty
MLS#:729922
Source:IA_DMAAR
Price summary
- Price:$205,000
- Price per sq. ft.:$169
- Monthly HOA dues:$68.33
About this home
Just listed . . . . townhome in the West End Townhomes located off W Fremont Street in Winterset. E-Z access as you enter the quiet cul-de-sac with circle drive designed with room for additional parking. Two-bedroom two bath home with 1,213 square feet of finish on the main level. Large well-lit living room has gas log fireplace as a focal point. An adjacent walk-in coat closet with shelving is conveniently located near the front door. Enjoy the dining area near French doors which opens to a 10x14 deck. Well-lit kitchen has plenty of cabinets and countertop area with included appliances. One full hall bath with main floor laundry facilities washer and dryer included. The master bedroom has a stool room with shower stall, nearby vanity and boasts a very large walk-in closet. Second generous sized bedroom with closet off the hall. Egress window in unfinished lower level. Use full poured basement as storage or finish to suit your needs. There is an unfinished 1/2 bath with stool under the steps. You will love the low maintenance living with association dues of $205 per quarter. Updates include roof in 2020. Call and let us tell you more today.
Contact an agent
Home facts
- Year built:2001
- Listing ID #:729922
- Added:104 day(s) ago
- Updated:February 19, 2026 at 08:44 PM
Rooms and interior
- Bedrooms:2
- Total bathrooms:3
- Full bathrooms:2
- Living area:1,213 sq. ft.
Heating and cooling
- Cooling:Central Air
- Heating:Forced Air, Gas, Natural Gas
Structure and exterior
- Roof:Asphalt, Shingle
- Year built:2001
- Building area:1,213 sq. ft.
- Lot area:0.13 Acres
Utilities
- Water:Public
- Sewer:Public Sewer
Finances and disclosures
- Price:$205,000
- Price per sq. ft.:$169
- Tax amount:$3,014
New listings near 827 W Fremont Street
- New
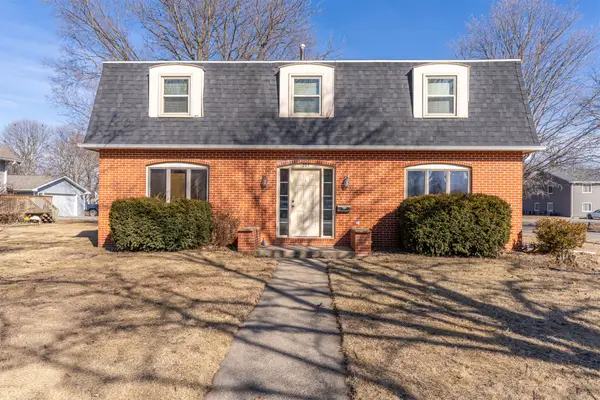 $299,000Active4 beds 3 baths2,080 sq. ft.
$299,000Active4 beds 3 baths2,080 sq. ft.203 W Green Street, Winterset, IA 50273
MLS# 734561Listed by: MADISON COUNTY REALTY - New
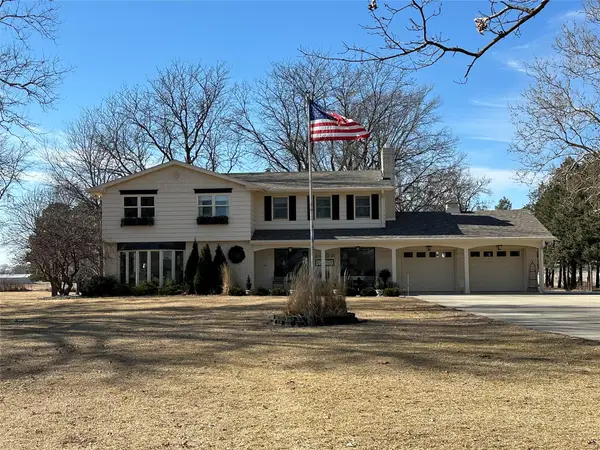 $825,000Active4 beds 4 baths2,826 sq. ft.
$825,000Active4 beds 4 baths2,826 sq. ft.112 S 16th Avenue, Winterset, IA 50273
MLS# 734564Listed by: HOMEFRONT REAL ESTATE, LLC - New
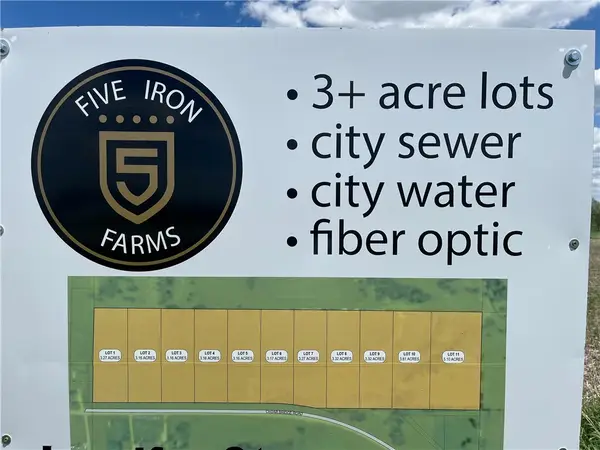 $160,000Active3.32 Acres
$160,000Active3.32 Acres2211 Cedar Bridge Road, Winterset, IA 50273
MLS# 734314Listed by: MADISON COUNTY REALTY - New
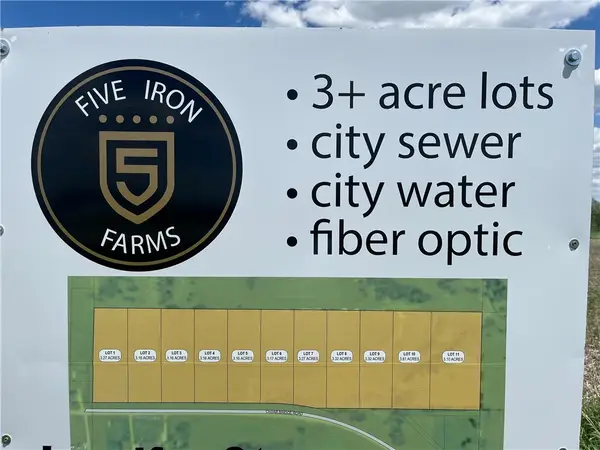 $160,000Active3.32 Acres
$160,000Active3.32 Acres2259 Cedar Bridge Road, Winterset, IA 50273
MLS# 734325Listed by: MADISON COUNTY REALTY - New
 $380,000Active3 beds 3 baths1,600 sq. ft.
$380,000Active3 beds 3 baths1,600 sq. ft.2817 Carver Road, Winterset, IA 50273
MLS# 734155Listed by: HOMEFRONT REAL ESTATE, LLC  $215,000Pending2 beds 3 baths1,213 sq. ft.
$215,000Pending2 beds 3 baths1,213 sq. ft.821 W Fremont Street, Winterset, IA 50273
MLS# 733757Listed by: HOMEFRONT REAL ESTATE, LLC $190,000Pending4.88 Acres
$190,000Pending4.88 Acres4922 Cedar Lane, Winterset, IA 50273
MLS# 733688Listed by: MIDWEST LAND GROUP LLC $249,900Active3 beds 3 baths1,006 sq. ft.
$249,900Active3 beds 3 baths1,006 sq. ft.113 S 3rd Street, Winterset, IA 50273
MLS# 733228Listed by: HOMEFRONT REAL ESTATE, LLC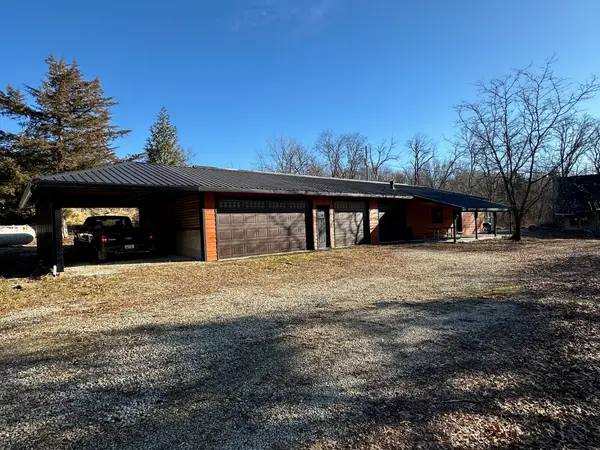 $230,000Pending1 beds -- baths1 sq. ft.
$230,000Pending1 beds -- baths1 sq. ft.2236 Carver Road, Winterset, IA 50273
MLS# 732855Listed by: HOMEFRONT REAL ESTATE, LLC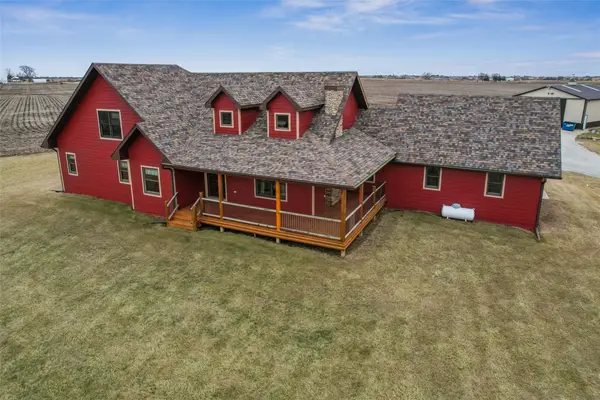 $1,050,000Active3 beds 4 baths3,660 sq. ft.
$1,050,000Active3 beds 4 baths3,660 sq. ft.2230 260th Street, Winterset, IA 50273
MLS# 732831Listed by: RE/MAX PRECISION

